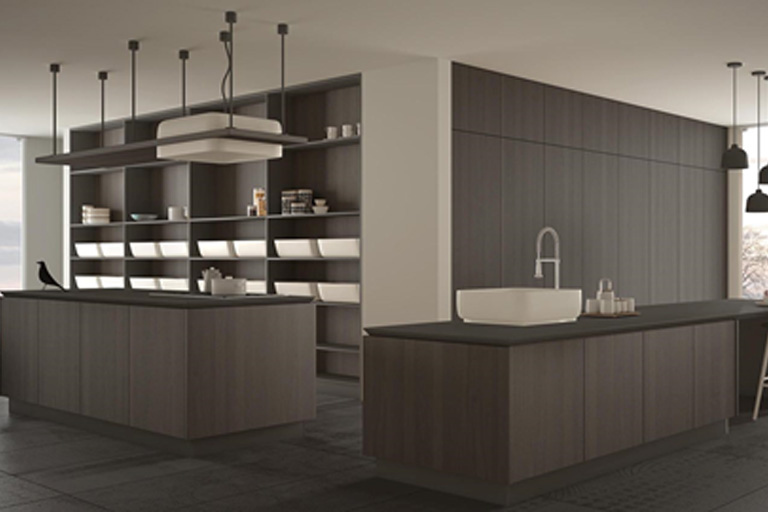Premium Bespoke Kitchens
Bespoke Kitchens are custom-built to cater to your needs of space, functionality, and better kitchen ergonomics. Adding a touch of your personality, every bespoke kitchen is unique and reflects your identity and style. Having a well-tailored kitchen in your home is an investment for life. Such kitchens are designed to look amazing and last for generations. TEL Constructions is the leading bespoke manufacturing contractor in London specializing in delivering functional and beautiful kitchen spaces that speak!
Trusted Bespoke Kitchens Company London UK
TEL Constructions is the best and most renowned bespoke kitchen company offering exquisitely designed kitchens in the UK that satisfy even the most discerning clients. Our experienced designers perfectly knit the bespoke kitchen design according to your preferences. From cabinets to colours and from worktops to finishes, we work with you to give you the best of all worlds. Our talented and experienced team knows how to handle all the intricacies involved in bespoke kitchen manufacturing. Thus, giving you a flawless, aesthetically appealing and luxurious bespoke kitchen.
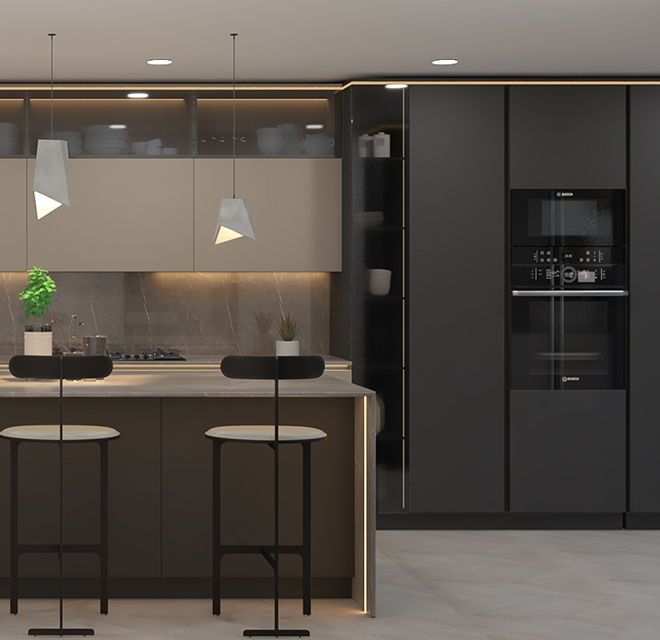
Project Success Rate
99Get Started
Book Your Free Consultation
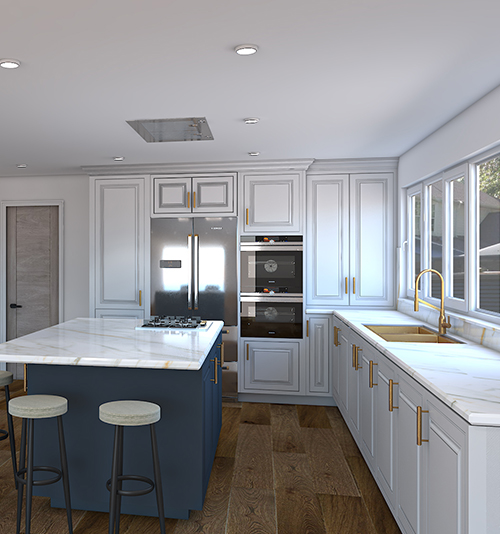
Get In Touch

Our Range of Bespoke Kitchens
- Traditional Bespoke Kitchens – Dive into a welcoming atmosphere that is timeless, warm, and classic.
- Modern Bespoke Kitchens – Get streamlined, open and fresh spaces casting a sophisticated and elegant look.
- Italian Bespoke Kitchens – Made-to-measure high-quality Italian kitchens that are sleek, stylish, and minimalist.
- Bespoke German Kitchens – Made with precision engineering, German bespoke Kitchens reflect practicality.
- British Bespoke Kitchens – Get a blend of traditional and modern elements that imbibe the heritage and charm.
- Premium Bespoke Kitchens – Luxuriously rich, authentically crafted, and exclusive premium range kitchens that awe.
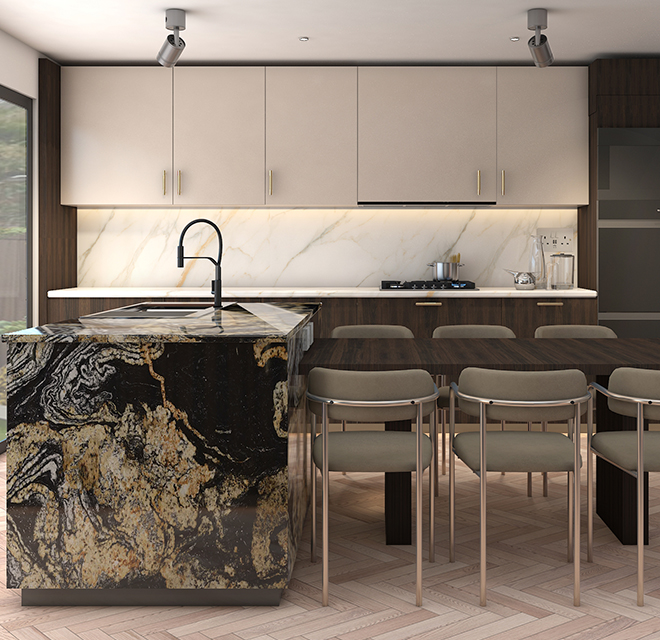
Why Choose Us for Your Bespoke Kitchen?
With more than a decade of experience in the AEC industry, we have been delivering high-quality bespoke kitchens that exude elegance and stand the test of time. Each and every element of the kitchen is crafted in keeping with the lifestyle and other needs of the clients. And our zest for customer satisfaction makes us emerge as the leading bespoke kitchen company in London, UK. Here are some of our much-loved qualities that make us your perfect bespoke kitchen contractor.
- Uncompromising Quality – Our passion for quality and perfection knows no bounds. Our personalized approach and innovative thinking enable us to deliver a kitchen that makes you fall in love instantly.
- British Craftsmanship – Being a local bespoke kitchen company, we understand all the geographical needs, and preferences of people and their design choices. We ensure our craftsmanship is exemplary and proficient.
- Completely Bespoke – Each and every element is designed keeping your needs in the picture. Whether it’s about space utilization, budget, accessories, appliances or more. We offer a truly customized and personalized experience for our customers.
- Futuristic Designs – We constantly keep in touch with the industry trends so as to deliver you the most stable, fresh, and modern bespoke kitchen design in London. No matter whether the kitchen is modern or traditional, our forward-thinking approach and professional acumen offer your bespoke kitchens with enduring appeal.
- A Legacy that Beholds: We stand as one of the most recommended and much-referred bespoke kitchen agencies in London, UK. Most of our business comes from our loyal and repeat customers. We aim to build long-term relationships with our clients with customer satisfaction being at the top of our ethos pyramid.
Looking for something extraordinary, we are experts in that! Share your dream designs and our team shall give you the most amazing bespoke kitchens even beyond your expectations. Call Now!
TEL Constructions: A Guarantee of Exclusivity
When we talk about bespoke, we mean it’s different and unique! And we truly feel that there is no one-size-fits-all approach. With TEL Constructions as your bespoke kitchens company partner, you can rest assured that no two kitchens delivered are ever the same. The entire cabinetry is crafted using premium finishes and superior-quality timber. All the materials and other elements are handpicked from the best brands and the fitting is performed according to the industry standards.
A Dedicated Design-led Approach
We believe in high customer satisfaction which is only obtained when transparency is maintained. Our bespoke kitchen company follows a unique design-led approach to manufacture the bespoke kitchen. We take the help of 3D rendering technology that creates beautiful visualizations of the kitchen. These 3D pictures or renders enable you to see your kitchen even before the first brick is moved/laid. You can get a good spatial analysis, furniture assessment, and lighting and even experiment with your preferred materials/paint hues. The 3D walkthroughs created allow you to virtually take a tour of your kitchen and have a deeper look at the details. Your feedback is valuable at this stage and the changes can be incorporated in real-time. This will help you save a lot of time, money, and resources. Get a perfect, flawless and dream kitchen with TEL Constructions.
Our Collections of Bespoke Kitchens that Wow!
No matter what the layout, style, or type, we deliver the kitchen that matches your exact needs. L-shape, U-shape, galley Kitchen or parallel, we design the layout that offers you maximum comfort and best space utilization. Whether you are looking for a modern modular built or a classic British, with TEL Constructions be assured that the kitchen will be truly bespoke and will exceed your expectations. Here are our popular kitchen collections:
- Bespoke Italian Kitchen – Italian bespoke kitchens garner an exotic appeal to your kitchen. With the best use of technology, high-quality materials and integrated appliances, we make sure that every kitchen is unique and designed to specifications.
- Bespoke German Kitchens – Kitchens built with advanced modern technology, clever storage solutions, eye-catching handless cabinets and designs that awe, truly turn them bespoke. Every design impersonates your individuality and lifestyle.
- Classic British Kitchens – From classic Shaker Style to country Farmhouse, just share your style and we create a masterpiece for you. Unmatched quality and everlasting elegance are the showstoppers of our classic British Kitchens.
- Premium Bespoke Kitchens – Our premium range includes Aurora, Vista, and Insignia Kitchens that are designed and manufactured with utmost precision and accuracy while adhering to all quality standards.
- Traditional Bespoke Kitchens – Get a hold of our truly classic and timeless traditional bespoke kitchens that are characterised by warming ambience, welcoming tones and detailed cabinetry which is often grooved.
- Modern Bespoke or Contemporary Bespoke Kitchens – Sleek lines, neutral colours, minimal design, and cutting-edge technology, get everything truly inspired by your way of living with TEL Constructions.
Planning for something out-of-the-box or have some ideas running in your mind? Share with us today and we will do everything that shall turn your vision into reality.
Complete & Comprehensive Bespoke Kitchen Development Services
At TEL Constructions, we offer end-to-end services for manufacturing bespoke kitchens. From ideation to installation of the kitchen, we do everything. Our bespoke kitchen services include:
- Designing – We follow a strict design-led approach that enables us to tailor the kitchen according to your unique preferences. Our designers shall collaborate with you to create a kitchen design that encompasses the best space utilization, perfect aesthetics, well-implemented ergonomics, fully functional etc. In a nutshell, a true copy of your vision.
- Manufacturing – TEL Constructions is well known for being extremely passionate about quality. By using the finest of materials and the latest technology, we manufacture kitchen components at high quality that guarantee amazing finish and extended durability. Rigorous testing is performed to ensure the product is delivered at its best state.
- Installation – With TEL Constructions as your bespoke kitchen company partner, stay worry free about the logistics. We have our own lorries that keep the process streamlined and on-time. Our skilled installation team ensure maintaining the highest level of craftsmanship while installing the kitchen. Proper snagging and other inspections are done to ensure that the kitchen is flawless and then handed over to you.
Apart from that, our after-sales service stands exceptional. We stay fully committed even after the delivery of the kitchen. Have a concern or a project enquiry? Just speak to our designers
Bespoke Kitchen Services by TEL Constructions
Do you have complete kitchen renovation in mind or want to build a new kitchen from scratch that resonates with your lifestyle and needs? TEL Constructions is the perfect company to approach for all your bespoke kitchen needs. We shall construct your kitchen from scratch. Whether you are planning to extend your kitchen to add more space or a dining room to it or want to make it more ergonomic, our experts do that for you. Being one of the leading contractors for bespoke kitchens in London, UK we have partnered with many national and international kitchen brands. Get the best in class accessories, worktops, appliances and more always on time and at the best prices with TEL Constructions for your new kitchen.
Our Bespoke Kitchen Expert Team
To create a masterpiece that matches your aspirations and resonates with your vision, a good team is required. We feel proud to share that our kitchen team comprise of talented professionals who work beyond the conventions to deliver you something extraordinary. Here’re some of the key members involved:
- Expert Designers: Our seasoned designers understand your needs, lifestyle, and preferences. They use their technical skills, technology, and experience to make a draft of the design that exceeds your expectations. From selecting materials to optimizing the space and making sure that every inch of space is utilized, our designers ensure that every element fits seamlessly into the kitchen.
- Master Craftsmen: Each component of the bespoke kitchen is constructed and manufactured by our highly skilled and knowledgeable craftsmen. With their adept attention to detail and accuracy, all the kitchen elements are handcrafted to perfection.
- Project Managers: We have a dedicated project manager for every project who keeps you informed on every update. It’s his/her responsibility that the project gets the green signal on time and gets completed on time without any obstructions. Any challenges that may accompany the journey shall need to be addressed and resolved by the manager timely.
- Engineers: Our expert engineers ensure that the structural integrity and functionality of the kitchen do not get compromised. All the technical aspects such as plumbing, ventilation, electricity etc are brilliantly handled by them.
How We Create Your Bespoke Kitchen?
Headquartered at Hayes, we take pride in being the most renowned and reliable local bespoke kitchen company. Our clients are impressed by our creative flair and the approach we follow to take on the projects. With a 100% track record of delivering on time, we have surely made a good market value as well as a deep place in the people’s heart. Our working process is perfectly streamlined and seamless. Here are the steps that we follow:
Step 1: Discussion & Consultation – We get started once you approach us. We understand your needs, expectations, and preferences by having a discussion. We plan a site visit to understand the practicalities and other feasibility scenarios. We also take references, any blueprints (in case you have them), sketches etc.
Step 2: Design & Quotation – Based on the inputs received, we work over a bespoke design and also share your expert advice on colours, finishes, textures, appliances, and other elements. The cost estimates are shared in the form of a bespoke kitchen quotation.
Step 3: Manufacturing & Installation – After getting approval for the designs, we start the manufacturing work of the components. All the functionality of the assembled parts is tested before transportation to the site. If there are no flaws, manufacturing stands complete, and the kitchen is transported to be installed at the site.
Step 4: Welcome to the Family! – After the kitchen gets installed, you become a member of our TEL Constructions family. Your continued success is really important to us. All your queries shall be welcomed even after the project is marked complete. We are known to offer the best post-sales services in the market.
Request a FREE Quotation
Googling for the best bespoke kitchen company near me? Then, connect to TEL Constructions. We stand second to none. Call us for a Free brochure or Portfolio where you can see the exclusive quality of the bespoke kitchens delivered by us. Call us today to discuss your ideas. Don’t forget to get a FREE quotation and design consultation. It’s Now or never! Call Right Now.
Areas We Serve
TEL Constructions provides its services mainly in London and nearby areas such as Amersham, Hounslow, Wembley, Watford, Uxbridge, Surrey, Stanmore, Southall, Ruislip, Northwood, Leatherhead, Heston, Hayes, Harrow, Ealing, Croydon, Coulsdon, and more. We can also offer services in other parts of the country. Feel free to approach us for your project. Our team would be happy to assist you in your endeavours.
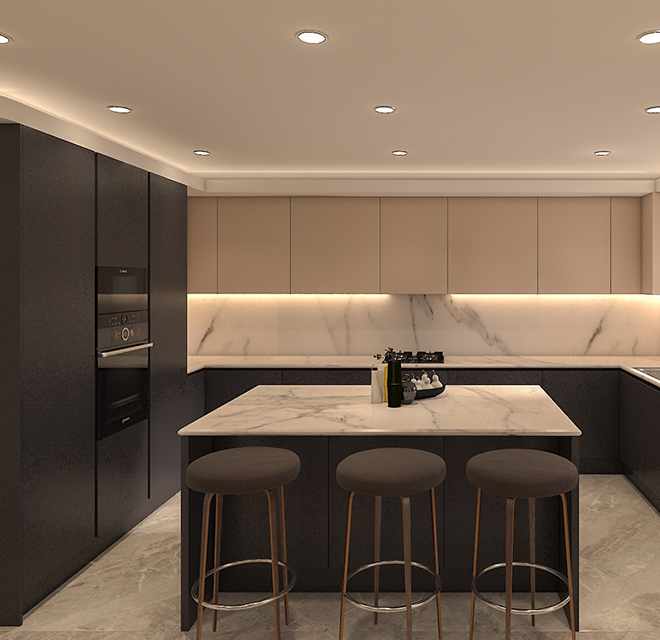
Frequently Asked Questions
A bespoke kitchen island means that islands can be constructed/ manufactured in kitchens of any size according to the specifications provided. Reach out to us for more information if you are looking to add an island to your bespoke kitchen.
A well-planned and manufactured bespoke kitchen is worth the investment as it adds amazing value to the home. Get good resale value for your home if you have a bespoke kitchen.

