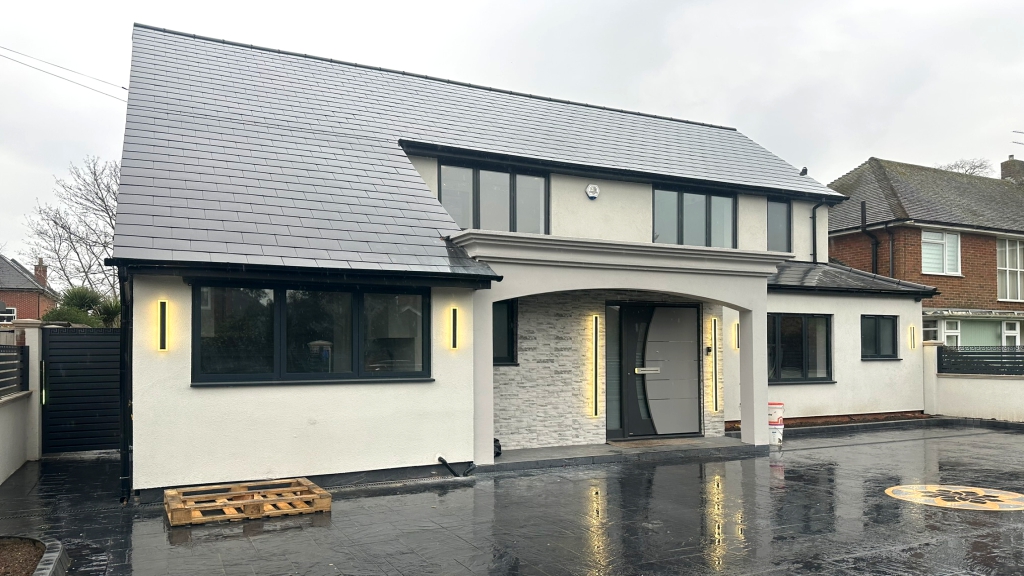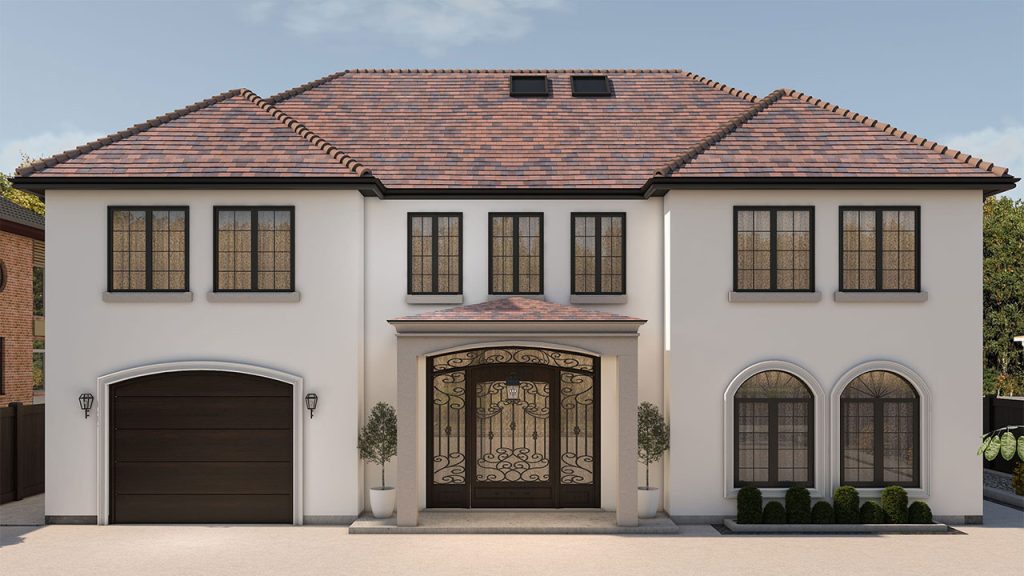Project Info
| Client | Fallowfield |
| Category | Residential, Renovation |
| Location | Fallowfield, London, UK |
| Date | 25 April 2023 |
Fallowfield, London
“Delivered a One-off residential home renovation with spellbinding interiors reflecting modern aesthetics with timeless elegance.”

Fallowfield marked an exciting addition to our residential home renovation portfolio as we skilfully transformed it into stylish, functional spaces adorned with contemporary designs.
TEL Constructions completely renovated the ground and first floors to deliver an unparalleled living experience with affluent modern aesthetics that effortlessly blend sophistication and comfort.
In a nutshell, the outcome was completely in-sync with the client’s requirements, lifestyle, and expectations.
As promised, we delivered this project FAST TRACK, ON TRACK and IN BUDGET!
CLIENT: Fallowfield
LOCATION: Fallowfield, London, UK
CATEGORY: Residential, Renovation
STATUS: Successfully Completed

Impressed with our portfolio and past work, the client approached us with a compelling home renovation for their home’s ground and first floor at Fallowfield.
The client wanted us to transform their existing space into a modern haven that harmonizes comfort, aesthetics, and functionality without compromising quality.
The client’s envisioned renovation encompasses a myriad of enhancements for the two floors, including exteriors such as:
► contemporary living room design with a fireplace,
► better space utilization, such as walkway wardrobes, modular kitchen etc
► Bespoke modular kitchen with integrated appliances
► sophisticated bedrooms with elegant wardrobes
► subtle and inviting lighting
► bathrooms with classy vanities
► professionally crafted workplaces (2 offices)
► Spacious Garage, Utility room, Lobby, Gym
► And much more
It was going to be a challenging task for us!

There were three major challenges in front of us:
1. Meeting the HIGH Client Expectations
Meeting and exceeding the high expectations of the client required strong innovative solutions, meticulous attention to detail and perfection in all aspects that too in the budget.
2. Upholding our Legacy and Reputation
Renowned as the best residential construction contractor London, the client had seen our past works and was deeply impressed by it.
So, this was a challenge for us to deliver something remarkable. It was like adding one more “EXTRA” to the extraordinary.
3. Creating Posh Perfection in Fallowfield
Fallowfield is a posh area with stylish homes that are sure to turn heads. Delivering an exquisite project that stands above the rest demands a significant endeavour and strategic finesse.
And we were all ready and excited to embrace the challenges as we had the right team, professionals, and experience.
Our approach for this stunning home renovation involved a harmonious blend of innovative design concepts, strategic project management, and close collaboration with the client. This synergy ensured a well-executed transformation that aligned perfectly with the client’s aspirations and our commitment to excellence.

The first step was the site inspection for dimensions, understanding the client’s requirements and sharing our expertise on how we can add value to the property.
After long hours of discussions with the stakeholders, we shared the information with our designer to get the 2D plans or floor plans ready for the ground floor and first floor.

Our 2D experts ensure that every inch of space gets utilized purposefully.
The 2D designs and layouts were immediately approved with minor revisions, showing our expertise in anticipating client needs.
👉 Ground Floor: The structural layout for the ground floor included a gym, utility, kitchen, garage, Dining room, office, lobby sitting room, bathrooms, and veranda.
👉 First Floor: For first floor, it included three bedrooms and one master bedroom with attached bathrooms.

After the 2D elevation plans got approved, now was the time to do fine detailing and give life to these structural layouts using 3D visualization rendering techniques.
We have #1 rendering and 3D experts on board that craft captivating 3D renders that help the client visualize the renovation and make any necessary changes/additions before construction begins.
We provided multiple renders using various colours, materials, furniture arrangement, bedrooms, kitchen styles, vanities, wardrobes, staircase etc, from all angles and lighting.
Our renders were so realistic and detailed that the client felt like standing in the space. The final selection was made, and now, the real work was going to start- “The MAKEOVER OF FALLOWFIELD”.

The home renovation work included making structural enhancements, material sourcing, electrical/plumbing modifications etc., with effective project management by TEL Constructions.
The best part was that the client did have to run around hiring separate contractors for different works as we offer all professional services in-house, including logistics (lorry).
We ensured that the material for the new exteriors should completely match the old ones, especially for the exteriors.
Following all construction safety protocols and standards, our dedicated team of experts collaborated seamlessly to ensure adherence to timelines and quality benchmarks.
All the electrical and plumbing modifications/enhancements were done. The two floors (ground and first floor) were gradually transformed into a modern masterpiece that aligned precisely with the client’s vision.

Fallowfield was meticulously renovated for the ground floor and first floor, with breathtaking interiors and stunning architecture.
👉 A spacious and inviting living room with a fireplace for cozy nights in.
👉 Clever use of space throughout the home, with walkway wardrobes to maximize storage.
👉 A sleek and modern kitchen with an island with a modern kitchen design, superb functionality, improved ventilation, and integrated appliances.
👉 Luxurious bedrooms with plenty of storage space. Wardrobes include stylish mirror wardrobes, walk-in wardrobes.
👉 Warm and inviting lighting throughout the home that included proper spotlights, floor lights, wall lights, chandeliers, and pendant lights.
👉 Luxe bathrooms with stylish vanities, fixtures, accessories, and lighting.
👉 Two well-crafted offices with a professional and serene look.
👉 The roof and exteriors were modified using materials that matched the existing ones.
👉 A large garage, utility room, gym, and lobby for added convenience.

Finally, the project home renovation at Fallowfield was completed within the set budget and timeline, adding another feature to our hat!
The Client’s Reaction/Review?
Our client was super happy, excited, and completely satisfied with the final work. The renovation was not only head-turning but also added a considerable worth to the property.
By maintaining the in-house approach (Zero Outsourcing), performing snagging inspection and offering exemplary after-sales service, we maintained control over the quality, which solidified the client’s trust in us.
The Fallowfield home renovation in London reflects our dedication and passion for excellence. The two floors were completely transformed as per the client’s need for interior, lighting, space concerns, additional spaces, and a modern look which imparted a timeless and elegant appeal. This project is a testament to TEL Constructions’ expertise to exceptional outcomes, solidifying our position as the premier home renovation company in the UK.


