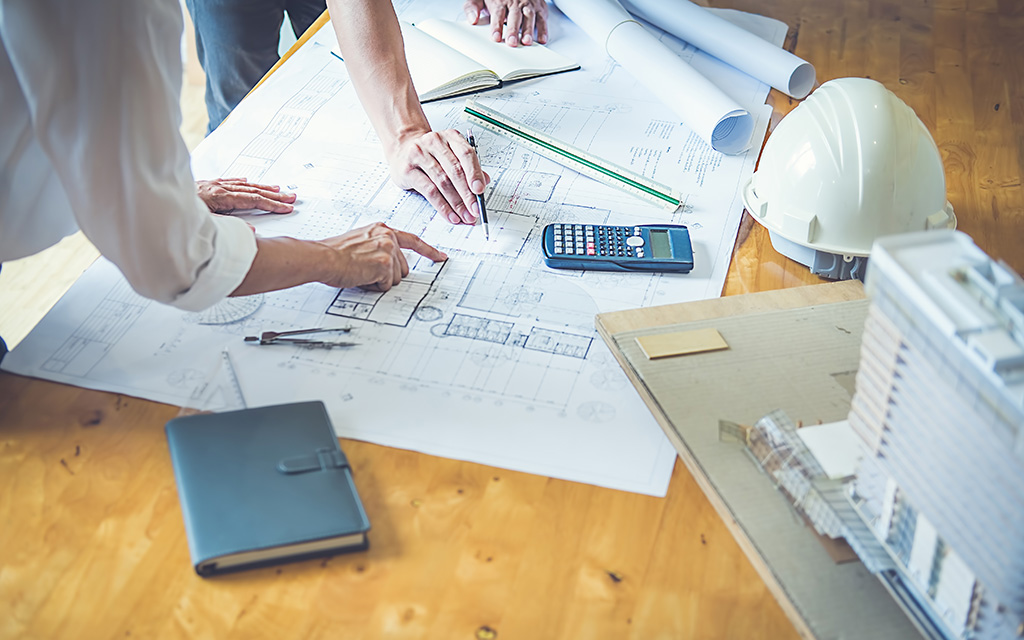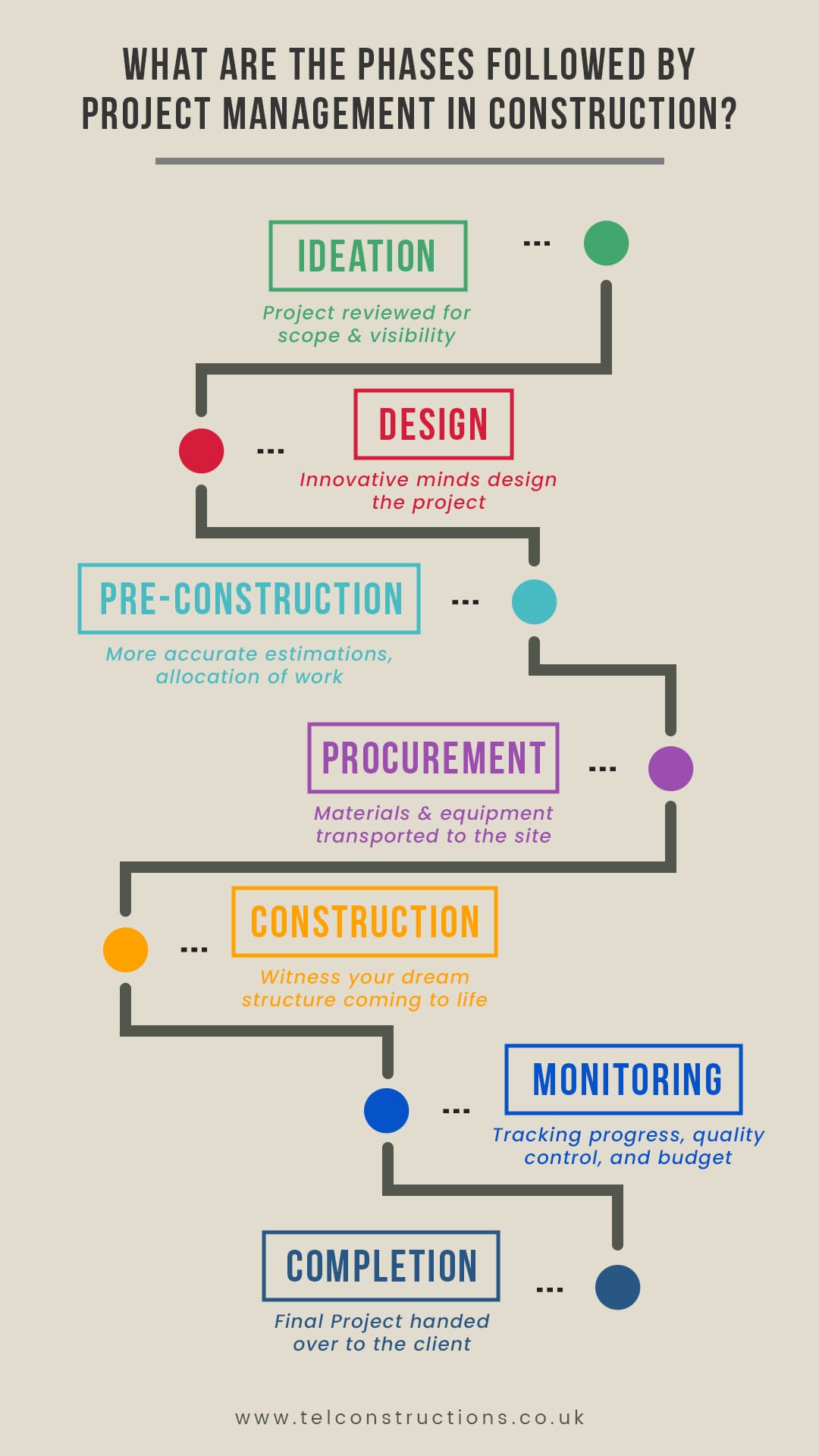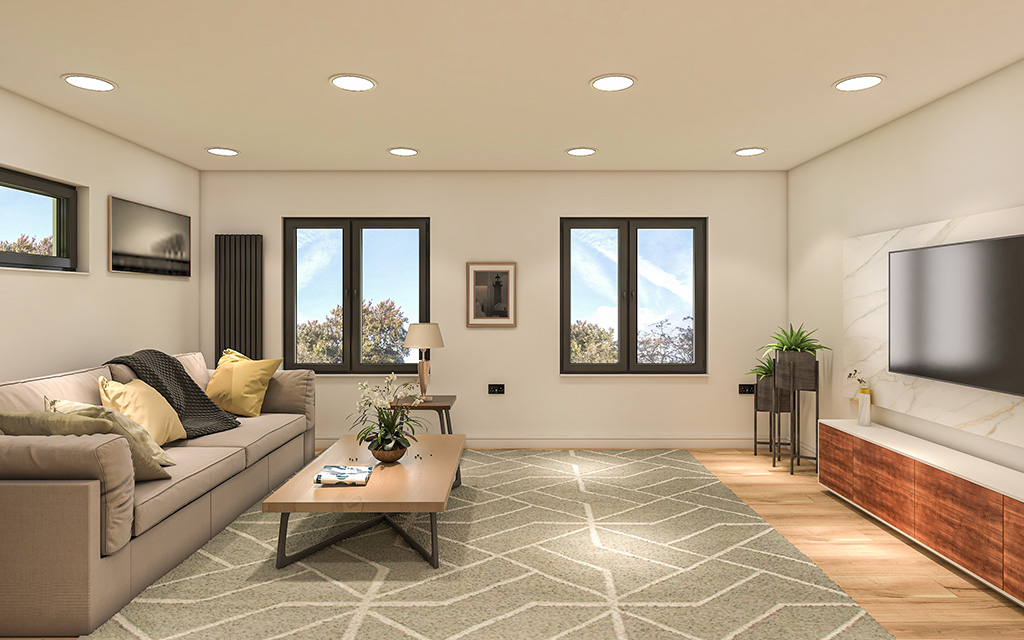Project planning defines and coordinates all aspects of a construction project from start to finish. It is a critical step in ensuring the success of any construction project, as it helps to:
- identify and mitigate potential risks,
- ensure all stakeholders are aligned and in agreement,
- and keep the project on track.
Incorporating 3D visualization technology into construction project planning has revolutionized the way projects are conceptualized, designed, and executed.
Let’s delve deep and understand role of 3D visualization in enhancing construction project planning, the challenges and benefits.
What is 3D Visualization in Construction?
3D architectural visualization in construction encompasses various techniques such as 3D modeling, rendering, walkthroughs and many more.
These techniques allow construction professionals to create realistic visual representations of projects, providing a comprehensive view of the proposed structures and designs.
There are several different types of 3D architectural visualization that can be used in construction, including:
- 3D modeling: The process of creating a digital representation of a building or structure. It makes the use of geometrical shapes and lines to construct the model.
- 3D rendering: The process of generating a photorealistic image of a 3D model using colours, textures, lighting etc. It is the most realistic and gives the desired look and feel of the building before construction.
- 3D animation: The process of creating a sequence of 3D renderings that gives the illusion of movement.
- Virtual walkthroughs: Interactive 3D environments that allow users to navigate through a building or structure as if they were actually there.
Innovative use of 3D visualization in UK construction project management has redefined design precision, collaboration, and project efficiency, setting new industry standards.
Challenges Without 3D Visualization in Project Planning
Without 3D visualization, project planners encounter several challenges that can impact the success of construction projects:
👉 Limited Spatial Understanding:
Traditional 2D drawings and static 3D models do not effectively convey the spatial relationships and design intricacies of a project.
This can lead to misunderstandings and inaccuracies in spatial planning and design layout.
Learn more on the main reasons of failure of building foundation?
👉 Communication Barriers:
The absence of 3D visualization tools for precise construction project planning in the UK makes it difficult for architects, engineers, and other stakeholders to fully understand the design intent and functional aspects of the project.
This lack of clarity can result in misinterpretations and errors in project communication.
👉 Reduced Collaboration:
The inability to visualize designs in 3D hinders effective collaboration between different project stakeholders leading to coordination issues and inconsistencies in design, potentially causing delays and cost overruns.
👉 Inefficient Decision-Making:
Without 3D visualization, stakeholders may struggle to explore design alternatives and simulate real-world scenarios resulting in slower decision-making and suboptimal choices, impacting the overall project performance.
👉 Client Engagement Challenges:
The absence of 3D visualization makes it challenging to engage clients and convey the visual aspects of the project. This leads to potential misunderstandings about the project’s scope, design, and quality.
👉 Higher Risk of Errors and Rework:
The lack of 3D visualization results in design measurement errors, leading to rework during construction which significantly impacts project timelines and may increase costs too.
In short, these challenges underscore the importance of incorporating 3D visualization in construction project planning to enhance communication, collaboration, and decision-making processes.
Role of 3D Visualization in All Construction Phases
3D visualization plays a pivotal role in every phase of construction, from pre-construction planning and design to on-site project execution and post-construction analysis.
Enhancing construction project design with 3D visualization in the UK facilitates better decision-making, collaboration, and project management throughout the construction lifecycle.
Before Construction (Initial Phase):
Prior to construction, 3D visualization enables construction teams to:
- simulate designs,
- estimate costs, and
- identify architectural flaws
Also, Accurate 3D rendering in construction project planning for UK projects for the landscape help:
- calculate ground levelling costs,
- simulate weather effects, and
- estimate the project’s impact on the surrounding neighbourhood and terrain.
During Construction Phase:
- Throughout construction, 3D models ensure projects stay on track and on time.
- Comparisons between the current worksite and pre-work surveys are easily made.
- Linework can be overlaid to ensure the site matches the projected surface, maintaining alignment with the plan.
After Construction Phase:
- Upon project completion, 3D models can be archived for future use, facilitating modifications, retrofits, and extensions.
- Cloud-based data services provide easy access to the archived models from anywhere in the world.
- New additions can be simulated within the 3D models, serving as a cost-effective virtual test run before implementing changes on the actual site.
3D Visualization Benefits in UK Construction Project Planning
The utilization of 3D visualization in construction processes offers benefits such as improved design accuracy, enhanced stakeholder communication, reduced rework, and better project visualization, leading to increased efficiency and cost savings.
Let’s understand the impact of 3D visualization on construction project planning in the UK in detail:
1. Enhanced Design Creativity:
3D rendering tools allow architects and designers to focus on creativity rather than being bogged down by technical aspects.
This results in more innovative and adventurous designs, as they can visualize and iterate on designs more efficiently.
2. Improved Customer Communication:
Clients can view project models at different stages of development, offering them a clearer understanding of the design process.
This transparency can lead to better communication and alignment between the architect/designer and the client.
3. Efficiency in Project Execution:
👉 Complex Task Execution:
3D modeling solutions for UK construction project planning excellence assists in executing complex tasks more efficiently and accurately.
The ability to capture and use real data aids in making informed decisions, thus ensuring projects stay on schedule, within budget, and meet specifications.
👉 Reduction of Errors:
The precision of 3D visualization minimizes errors, helps in estimating material requirements, cost, and ensures compliance with regulations.
4. Clear Validation and Improved Project Management:
👉 Interference Elimination:
3D rendering and modeling helps to identify and eliminate interferences during the construction phase, reducing rework and increasing productivity.
👉 Reduced Rework:
With fewer errors, there’s a subsequent reduction in the need for rework, change orders, and associated costs.
5. Client Benefits & improved project delivery times:
Clients benefit from 3D models, as it provides them with a clear and accurate representation of how the final structure will look, enhancing their understanding and satisfaction.
Optimizing project timelines with 3D visualization in the United Kingdom ensure timely project delivery which boosts customer satisfaction and happiness.
6. Cross-Checking Outputs with Plans:
Using 3D models allows for cross-referencing different construction phases against blueprints, helping to identify any discrepancies or inaccuracies, thus enabling corrective actions.
7. Virtual Experience Before Reality:
3D modeling provides a virtual experience of the structure before its physical realization. It allows for a comprehensive visualization of the final product, aiding in decision-making and alterations without disturbing the actual construction process.
8. Enhanced Collaboration:
3D modeling tools enable architects, designers, engineers, and other stakeholders to collaborate more effectively. They can share and review designs in real-time, leading to better coordination and problem-solving.
9. Risk Mitigation:
3D modeling helps to identify potential issues and risks early in the design phase, allowing for proactive measures to be taken to mitigate them. This can ultimately save time and costs during the construction process.
10. Sustainability and Environmental Impact:
3D modeling can be used to analyze the environmental impact of a project, allowing for the integration of sustainable design principles. This can lead to more environmentally friendly and energy-efficient buildings.
11. Marketing and Sales:
3D models can be used for marketing and sales purposes, allowing clients to visualize the final outcome and making it easier to market and sell the project.
The ultimate goal of including 3D visualization is better project outcomes and client satisfaction.
Untold Secret to TEL Construction’s Flawless Project Planning
TEL Construction has consistently achieved a 100% track record in project planning and delivering projects, setting high benchmarks.
Through a combination of innovative strategies and meticulous attention to detail, TEL Construction has established itself as a leader in construction Industry. Here are some of the major reasons why we stand unprecedented.
👉 Our Dedicated and Skilled in-house Team: Backbone of our success
At TEL Constructions, we have assembled a team of dedicated and experienced professionals who are committed to delivering top-notch construction projects.
With a wealth of expertise and talents, our diversely skilled in-house team is the driving force behind our 100% track record.
👉 Innovative Project Planning Techniques: Pioneering the Future of Construction
We pride ourselves on our innovative project planning techniques, which set us apart as a leading construction company in London.
By leveraging cutting-edge technology and industry best practices, we ensure that our projects are meticulously planned and flawlessly executed.
👉 Revolutionary 3D Visualization Practices: Bringing Projects to Life
Our use of advanced 3D visualization practices allows us to bring our construction projects to life before they even begin.
TEL Constructions is at the forefront of improving construction project planning with 3D visualization in the UK, setting new standards for excellence.
👉 Rich Legacy and Strong Brand Identity
With a rich legacy and a strong brand identity, TEL Constructions has become synonymous with quality, reliability, and trustworthiness in the market.
Our unwavering commitment to delivering exceptional results has solidified our position as the best residential builder in London.
👉 Nurturing Long-Term Customer Relationships: Our Promise to You
At TEL Constructions, we understand the importance of nurturing long-term customer relationships. We value our customers the most.
Our commitment to quality extends beyond construction – it’s about building trust and delivering peace of mind.
When it comes to construction contractors in London, TEL Constructions stands as the flagbearer, consistently aiming to redefine and refine the future of construction processes in London.
TEL Constructions is proud to partner with Renderspoint, a leading 3D design and visualization company, to provide our clients with the best in innovative and cutting-edge construction solutions.
Contact us today and feel the difference of partnering with best.
Bottom Line
3D visualization is a game-changer in construction project planning, offering numerous advantages that contribute to the successful execution of construction projects.
Embracing this technology is essential for construction companies seeking to enhance their project planning processes and deliver exceptional results.
Not started yet? Embrace now and feel the difference.











