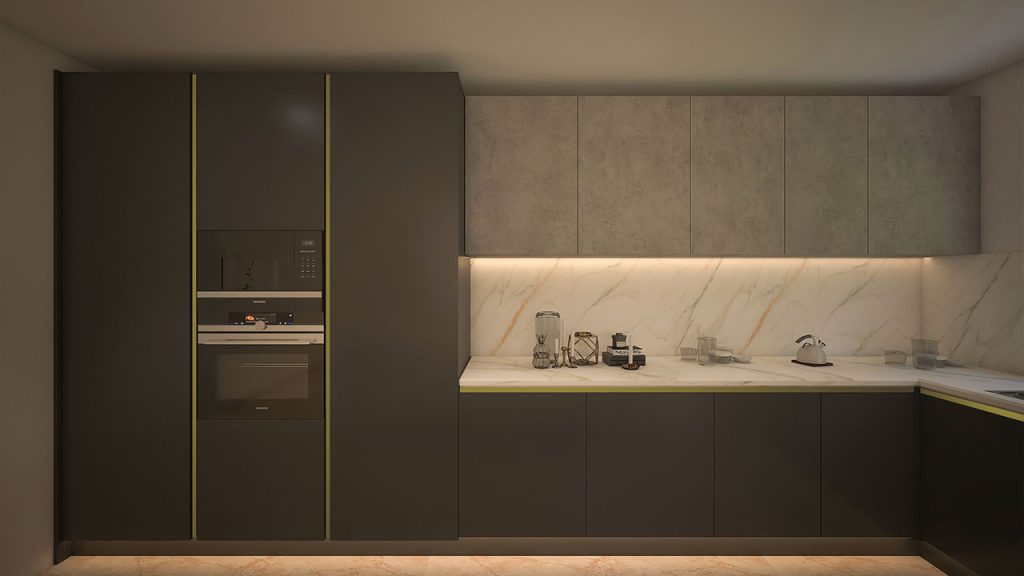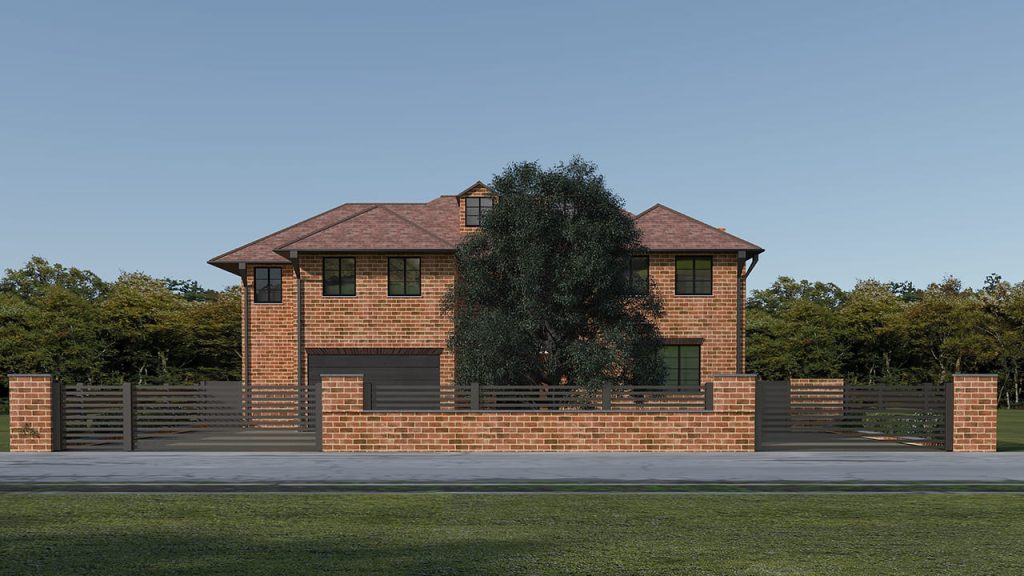Project Info
| Client | Allium House |
| Category | Residential |
| Location | London, UK |
| Date | 25 April 2023 |
Allium House
Riddlesdown Road, Purley, London – CR8 1DJ
8 Flats
“Delivered the finest and most spacious 8 magnificent apartments and penthouses.”
JKM Apartments and Penthouses

Best known for providing luxe homes, JKM Developers wanted sustainable & convenient apartments armed with the newest innovations and brand-new architecture.
The property developers handed over their supreme project to TEL Constructions, where they demanded expertise services that could bring a spectacular design and jaw-dropping furnishing.
We are talking about Allium house luxury apartments, beautifully crafted homes.
JKM Developers locates at 31 Riddles down Road, Purley, London whereas Allium House Apartments and Penthouses needed to be built at Greenspace city of London, UK.
- CLIENT: JKM Developers
- LOCATION: London, UK
- CATEGORY: Residential
- STATUS: Completed with Satisfaction

JKM Developers are always a step ahead to give customers sharp-edge services, so they fancy transforming apartments all-inclusive with comfort & richness.
They wanted to present a brand-new property equipped with advanced accessories, floor plans, furnishing and lighting, each with head-shaking aesthetics and heart-pouring practicality.
The real challenge was the Porsche and competitive region, surrounded by several world-class businesses, and therefore developers wished to express services distinctively.
Moreover, building nine apartments & penthouses was a cross to bear, and we were ready to launch our copper from the pad.

The objective was clear: to make creative and functional design, reliable and remarkable rooms that can reflect first-class features from ceilings to floors.
Undoubtedly, we worked hard to turn each corner as the epitome of grace and functionality.
In the prior discussions, we inspected the client’s requirements, analysed the space, made the floor plan, and decided on the perfect specifications for boosting the project to a new ground.

Though the construction task was challenging, our highly visionary team calculated all measures and created a vision board.
Consequently, it helped us to complete the task in a decided timeline with excellent outcomes.
Firstly, our team headed to the site, examined the available space and dimensions, inspected the climate, performed soil testing, and performed other essential pre-build procedures.
Secondly, the civil experts and interior designers solemnly crafted the floor plan to understand the surrounding interaction with the building.

The floor plan is the most crucial part of a resident or commercial building construction.
It elaborates space proficiently, furniture layout, wiring, plumbing etc., within the area.
Our engineers communicated with JKM developers to know their building codes and needs.
The team focused on making every floor flexible and versatile, keeping the future scope in mind that engineers accurately set up each zone.
A total of 3 floors were planned, equipped with a kitchen, dining area, and living room.
Likewise, the kitchen layout and bathroom sizes were spacious on the ground floor while relatively small on the other feet.
Every floor –the ground, first and second floor has size variations.
And therefore, for effective space utilization and to keep each zone approachable, we adjusted the space for balconies, bedrooms, and bathrooms accordingly.
Besides, we put together a living room, kitchen, and dining area as near as possible to make apartments ergonomic-friendly.
After long hours of brainstorming ideas, we finalized the floor plan.

Our sharp interior designers drafted the floor plan better to understand the linkage between rooms and physical elements.
We present a 2D structure to our client, and it eventually boosts their reliability on us.
TEL Constructions stands unprecedentedly to present the real-time idea of projects to its customers.
Next, 3D rendering was presented to give life to our 2D apartments.
Meanwhile, our love for details encouraged our skilled artists to add the desirable fittings in rendering.
Advanced software and high-definition graphics contribute to capturing the customers’ hearts. It makes the project look real.

Consequently, with 3D rendering, we made a few changes per the client’s request. The feedback helped us to refine each inch of this luxury project.
TEL Constructions was already prepared and equipped with its talented labour and site inspectors to begin the construction and instalments.
We successfully manufactured 8 magnificent apartments and penthouses within the decided timeline without looking down on quality and endurance.
The client was delighted with the modernity, rich design, and sophistication of the building, which looked like a lavish palace.


