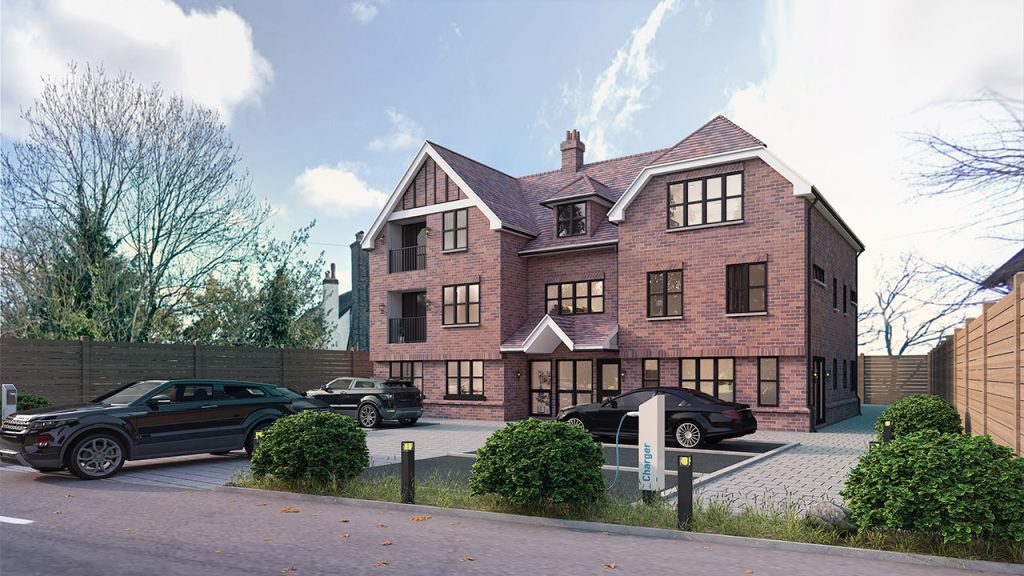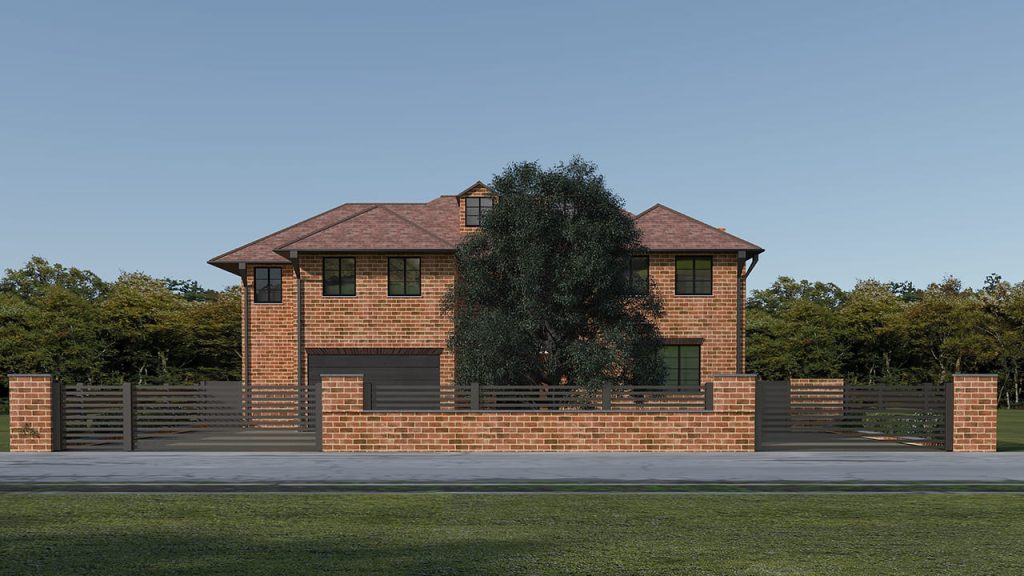Project Info
| Client | Knighton-Way Lane |
| Category | Residential |
| Location | Knighton-Way Lane, Denham, Uxbridge, UK |
| Date | 25 April 2023 |
Knighton-Way Lane, Denham, Uxbridge, UK
“Delivered a masterpiece residential building featuring smart fittings and marvelous finishes.”

A client from Uxbridge, United Kingdom, wanted living home construction incorporated with affluent interior design, appealing exterior, smart fittings, and luxurious furnishing.
Construction needs to be done to maintain budget balance, match the storage requirements and beat the different styles of modern homes that could increase the apartment’s worth.
- CLIENT: Knighton-Way Lane
- LOCATION: Knighton-Way Lane, Denham, Uxbridge, UK
- CATEGORY: Residential
- STATUS: Completed with Satisfaction

The client reflects unique high standards during requirement discussions.
As the project was utterly related to personal building, the client wanted no compromises on each room and unit’s comfort, ambiance, functionality, and practical value.
Followed by 3 main floors: ground, first, and second. The owner demands floor plans for Hallway, Lounge, bedroom, walk-in closet, bathroom, living room, kitchen, Master bedroom with walk-in closet, and a spiritual room.
Along with being the eye-soothing and catchy interiors, he challenged us to make them communicable to one another. No space had to be completely strange than the other, and each room must have had perfect cohesiveness with the other.

We believe in proper planning before starting any tiny work or task on a large scale. Assignment initiated to content all the customer desires for reflecting elegance and practicality equally.
In deep discussion sessions and meetings, the entire team analyzes the ground, atmosphere, and soil testing (geographical & physical conditions) to pick the right fittings and building materials.

The primary challenge was finalizing the floor plan and external layout depending on the available dimensions. Subsequently, our team organized a special client call to share innovative ideas. After hours of brainstorming, designers, engineers, and architects concluded the statement.

The 2D layout is the floor plan blueprint that covers each entity to be constructed on-site. We put forward the paperwork as well as precise dimensions. A rough plan was given to the manufacturer team after finalizing it from the customer.
We uniquely cater to interior, fulfilling the storage needs and making the structure practical. 2D elevation plans were made to clearly show how some appliances, fittings, and rooms will look once designed.
Each floor had a unique layout depending upon its area and the personal needs of the client.
Now was the perfect time to add materials, colors, textures, and lighting elements to the plan by rendering and with the help advance tools and software.

3D rendering means putting life into construction drawings and plans with the exact materials and finishes that the client agreed upon. It is one of the best ways to visualize the project even before it is constructed.
Our team works with well-coded technology to present the real-life experience through renderings, such as by adding enough light, physical elements, wardrobes, kitchen accessories, electrical solutions, home décor, and more.
Before making structures, every aspect was inspected by the house owner, and feedback from other teammates was collected to refine the outcome.
We made the required changes and filtered the data – after that, the closing picture was sent to the builders to begin the procedure.

The development phase began when experts and the team verified the nook & corner and collected every necessity for affluent delivery. Since the requirements were significant, gathering and fitting them took a lot of hard work and time.
Undoubtedly, the team faced some challenges under operation, so they contacted TELConstructions expertise for the aid and advice that eventually made the work more fascinating and adventurous.
Space utilization, Good Ventilation, and Smooth drainage system need to be specially curated per our client’s hopes. The team worked smartly to content him from all services.
Luckily, we completed and delivered the family home within the decided timeline with a jaw-dropping interior and eye-opening exterior – the residential home is now among the famous houses for its luxury, worth, functionality, and spectacular floor plans.
Important Detailed Specifications
The family house has three floors ground floor, first floor, and second floor, it had to have the following essential specifications:
- Ground floor: Hallway, Lounge, bedroom, walk-in closet, bathroom, living room, kitchen.
- First floor: Master bedroom with walk-in closet, 2 bedrooms, 3 bathrooms
- Second floor: Baba Ji room and bathroom

- Open shelves Sepia Gladstone oak
- Wardrobe Door colour Confort Penelope
- Panels and frames Confort Penelope
- Carcass Beige textile, Handles Black long profile

- Panels and frames Grey Nebraska oak
- Carcass Beige linen

- Panels and frames Sepia Gladstone oak
- Carcass Sepia Gladstone oak
- Drawers Handles Z416
TELConstructions has standardized USBs that make it unique and outstanding. We never outsource labor, engineers, project managers, and any workforce.
Every delivery and design belongs to us by our team. Moreover, no hidden costs are applied to services. There is no match for the transparency of the work we deliver.
We unlocked the heavenly door for the client by thoroughly tailoring his home according to his requirements, material choices, color, and finish.
The extraordinary bathroom, kitchen, and wardrobes with exquisite finish witnessed admiring features of each fitting.
Coupled with it, lovingly created pathways, patio, driveways, and a space-conscious closet was nothing but a true example of noble construction work. We feel highly honored to work with 87 Knighton-Way Lane of United Kingdoms.


