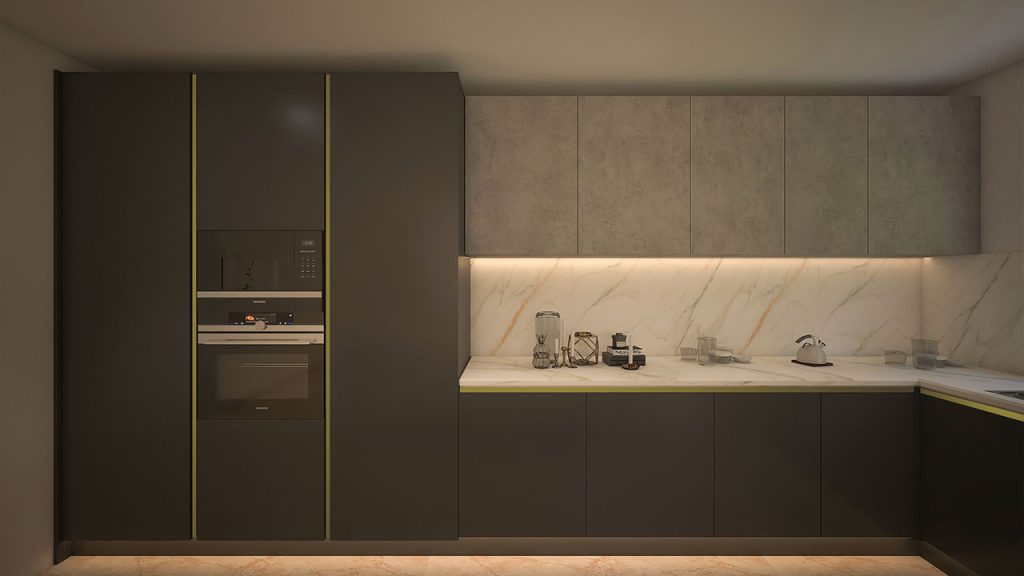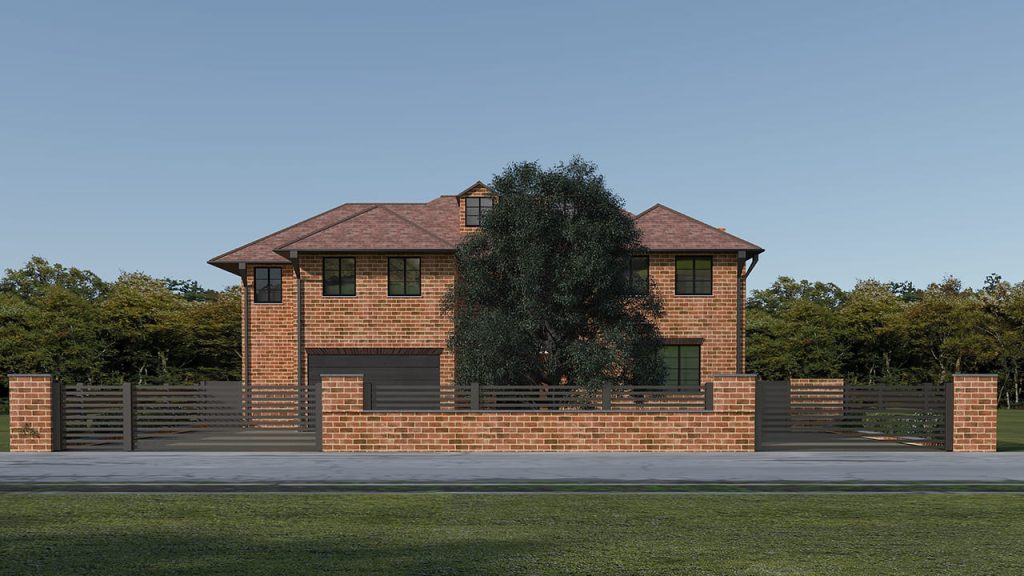Project Info
| Client | Pinewood |
| Category | Residential, Renovation |
| Location | London, UK |
| Date | 9 September 2022 |
Pinewood, London UK Project
Delivered a stunning family home with bespoke joinery, smart living features, and timeless finishes.
Project Overview

TEL Constructions undertook a comprehensive full home renovation project for a client in Pinewood, London, that included front and back extensions as well. The scope covered every aspect of modern living, such as expansions, luxury finishes, smart home features, and timeless design elements. The goal was to create a stylish, functional, and future-ready home that reflects the client’s lifestyle while adding long-term value to the property.
CLIENT: Pinewood
LOCATION: Pinewood, London, UK
CATEGORY: Residential
STATUS: Completed with Satisfaction
Client Requirements
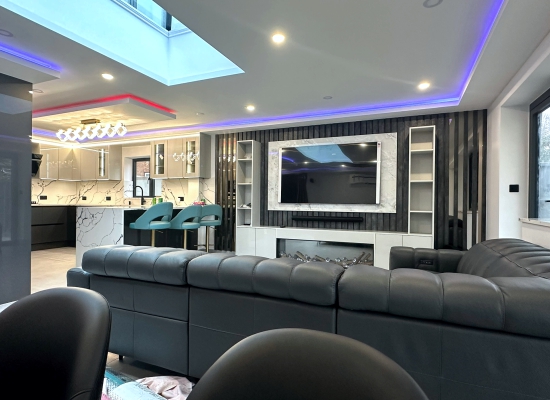
The client had a clear vision, which was, they wanted a home that felt larger, brighter, and more modern. Their priority was comfort, style, and functionality. Also, for spaces that worked well for family life, while also making a strong impression. They wanted the interiors to feel luxurious yet practical, with smart technology integration for everyday convenience and secure surroundings for peace of mind. In short, they wanted a complete home transformation that would give their home a fresh identity.
Challenges
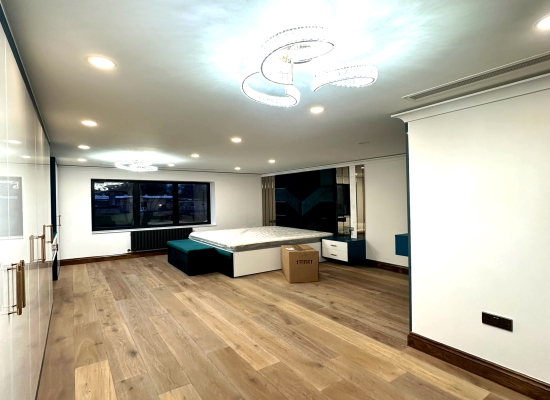
The scale of the project required careful coordination. Expanding and extending the property was a challenge in itself as it required a blend of design harmony and advanced smart features integration without compromising aesthetics. We have to deliver everything within the agreed timelines, alongside ensuring precision planning and skilled execution.
How We Did It?
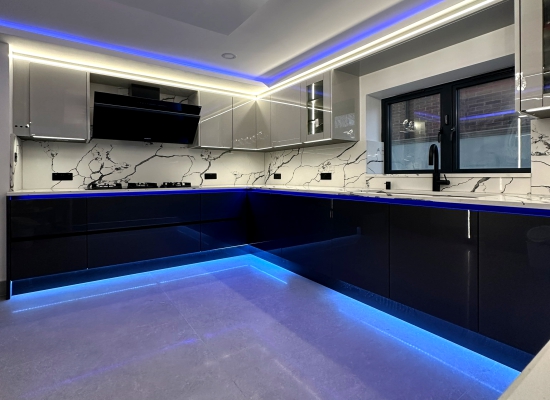
The project got kick-started with the design phase. Our team created detailed plans and 4K renders so the client could see exactly how their new home would look and feel. This gave them confidence and clarity before we moved ahead. Once approved, we started the structural/civil works, such as extensions, loft, and interiors. Meanwhile, our joinery team took the designs into production and started with crafting bespoke kitchens, wardrobes, and media units.
As the build progressed, we focused on precision: from installing the Pirnar door, aluminium windows, and smart underfloor heating, to mood lighting and landscaping the outdoors. Throughout, the client appreciated being involved at every stage with regular updates. Seeing their vision take shape step by step reassured them, and the final result exceeded their expectations.
Key Features
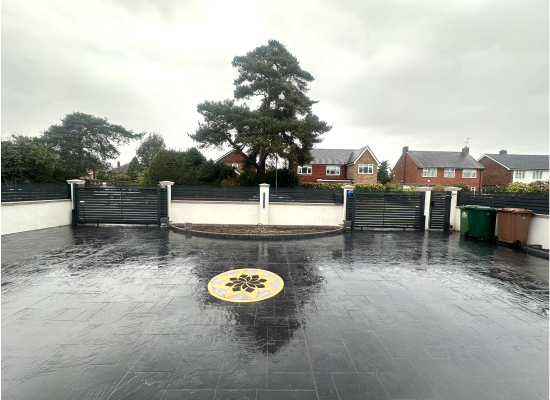
1. Front & Back Extension – The home was expanded with front and rear extensions. Thus, creating additional living areas filled with natural light while maintaining seamless design continuity across the property.
2. Loft Conversion – Bespoke loft conversion for this property created a functional extra space. The bright design added comfort and boosted the home’s market value.
3. Driveway & landscaping – A redesigned driveway improved accessibility and appeal. Landscaping added elegance, balancing beauty, and practicality for long-lasting curb appeal.
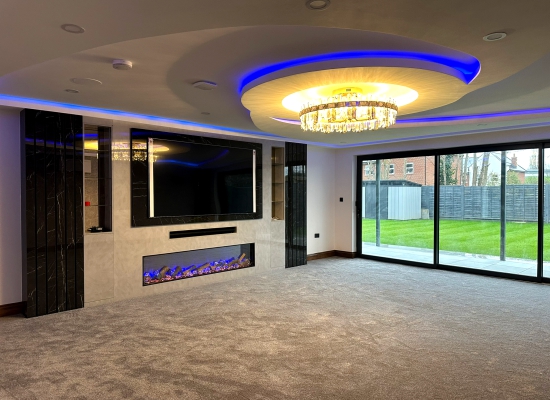
4. Family & Living Spaces – Spacious extensions and a new loft created bright, welcoming areas. Thoughtfully designed ceilings with mood lighting added warmth and ambience, making each room adaptable for different occasions.
5. Grand Pirnar Door Entry – The entrance was elevated with a premium Pirnar door featuring PVD coatings, paired with aluminium windows. The metal gates and remote entry accentuated security and durability, and offered an elegant curb appeal.
6. Home Security – CCTV cameras and advanced security systems were installed for peace of mind. The design integrated smoothly with the home’s luxury finishes.
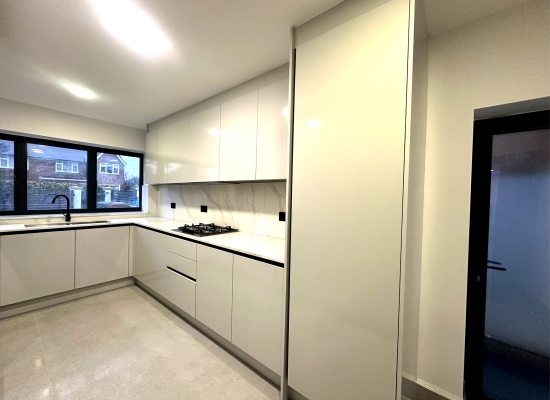
7. Bespoke Kitchen & Joinery – The heart of the home was crafted through two stunning kitchens—a main kitchen and a utility kitchen. Both were designed with bespoke cabinetry, modern finishes, and efficient layouts. Beyond this, our joinery team delivered tailored wardrobes, media units with a fireplace, and smart storage solutions.
8. Under Floor Heating & HVAC – Advanced underfloor heating ensured year-round comfort. Smart controls allowed precise temperature adjustments for every room across the property.
9. Smart Home Automation – Integrated automation gave full control of lighting, heating, and ambience. All systems were conveniently managed through mobile phone apps.
Client Satisfaction
From the very start, the client valued being able to see detailed 4K renders of their home before any work began. It gave them confidence that every decision, whether it was the kitchen layout, joinery design, or lighting, was right and designed as per their lifestyle, space and budget. As the project moved forward, they appreciated the regular updates and walkthroughs, which kept them involved without feeling overwhelmed.
The client was thrilled with the result after the completion of the house renovation. Now, the home felt bigger, brighter, and more elegant, with every adept attention to even the minutest of detail. From the smart heating system to the bespoke kitchens, we matched exactly what they had envisioned. Their satisfaction with both the process and the outcome turned the Pinewood Project into one of our proudest milestones.
Conclusion
The Pinewood Project stands as a feather in TEL Constructions’ cap, once again strengthening our brand name as the best construction company London UK. It not only strengthened our relationship with the client but also showcased our ability to deliver complete home transformations—on time, to specification, and with an unwavering focus on quality.

