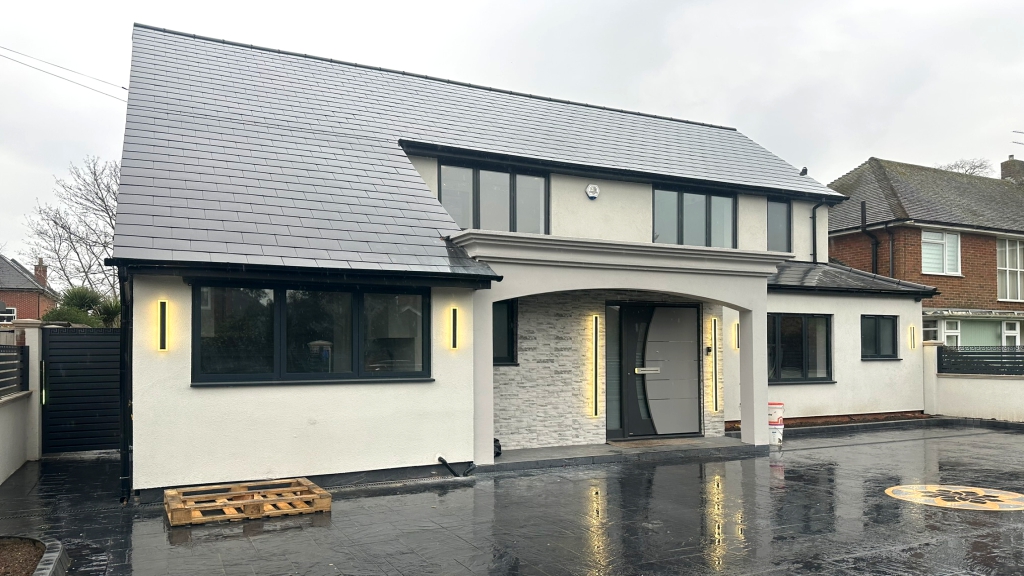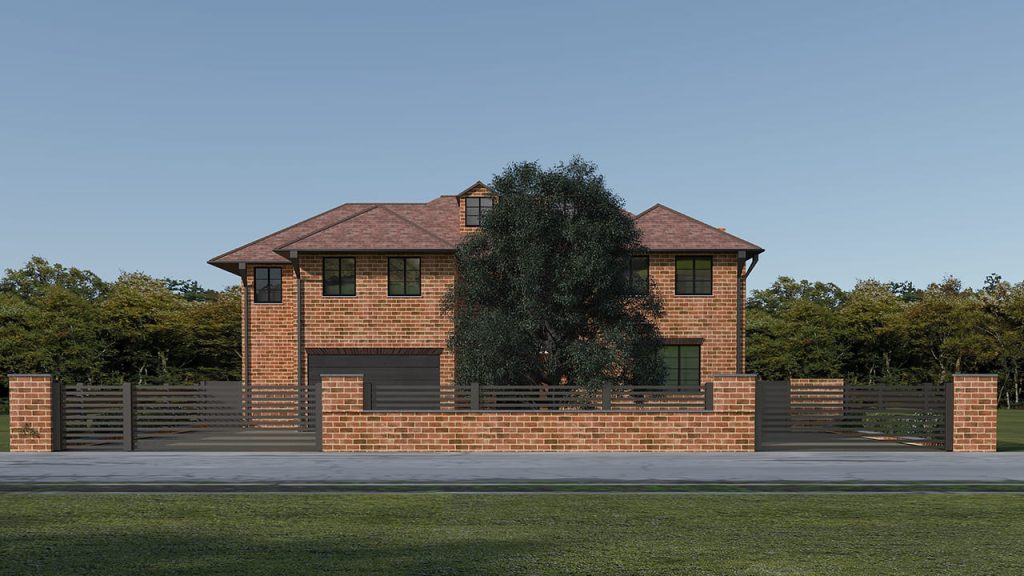Project Info
| Client | Valley Road |
| Category | Residential |
| Location | Valley Rd, Rickmansworth , UK |
| Date | 25 April 2023 |
“Delivered Spacious home with spectacular exterior and flattering interior with personalized fittings.”
Valley Road
Valley Road, located in the United Kingdom, requested the complete home construction with 3 floors and a loft.
The client approaches TELConstructions for the appealing and highly functional development of 5 rooms equipped with the latest accessories, both practical and heart-warming.
- CLIENT: Valley Road
- LOCATION: Valley Rd, Rickmansworth, UK
- CATEGORY: Residential
- STATUS: Completed with Satisfaction

Our client visualized a masterpiece residential space.
We had to make a building speaking comfort, functionality and a rich ambience.
The real challenge was to design Cozy living rooms, spa-style bathrooms, bespoke wardrobes, and kitchens, all designed by cutting-edge technology.
While some other requirements were:
At Ground floor
- Garage, hallway, drawing room, study room, and living room
- Kitchen, Utility kitchen, bedroom, and bathroom
On the First floor
- 4 bedrooms with walk-in closets, 4 bathrooms, 1 small lounge area
Second floor
- 2 Bedrooms and 2 bathrooms
As the client handed us the total construction command for managing each corner (indoor and outdoor), he requested we build a top-notch entrance by making appealing pavements and driveways.
Besides, the client showed deep concern about carpentry, electrical, and kitchen fittings, which we accepted with an open heart.
We have the expertise for each department, ensuring your complete contentment.
The customer wanted presenting, brand-new and a well-furnished interior fitted with sophisticated & deluxe materials.
And we were everything they needed. A PERFECT match!

Our legacy made us the most reliable and brilliant builders in the country.
Although we planned each aspect of the construction, purchasers wanted customization.
Our client reviewed and made seamless changes.
To begin with, the team did practical and brainstorming discussions to analyse the project deeply.
With luxury comes vast space.
We targeted home plans with spacious rooms giving an entirely modern look.
Analysis, Discussion, Execution and Delivery – major principles of our strategy leads to productive results.

Firstly, we understand clients’ demands, requirements, budget to reach final outcomes.
Secondly, we put together our ideas and share them with homeowners.
In respect to that, we discussed house designing and specifications.
Concluded that the client specially wants:
- Enough open space,
- Walk-in wardrobes, and fitted wardrobes
- Study area, study desk and cupboards
- High-end bookshelves and
- Some double checking before final fitting.

Our smart architectures offered practical structure.
Architectures and engineers teamed up to design drawings.
Keeping space utilization, flexibility and accuracy on top, we drafted precise layouts.
Subsequently, the homeowner overviewed the illustrations.
We made minor changes requested by the client to finalize the apartment blueprint.

3D rendering helps customers to look at the outcome before it is made.
Next, the visualization possesses diverse features that magnify every inch of the home.
Our rendering team uses advanced technology that brings the real-life experience.
Customer can walk through and can check the lighting, furniture and home décor elements.
It brings customer satisfaction as the materials, finishes, and color contrast shown are exact same.
Moreover, Rendering made it easy for client to share suggestions.

We aim to 100% customer contentment.
Communication is never ignored even for smallest site solution.
After approvals, we forward the closing to the artisans and architectures.

Once verification was done, we made a clear objective.
Our workers dedicated every second to the task with utmost accuracy.
The logistics team regularly checked inventory and inspected if the procedure was being done as planned.
Meanwhile, labour completed loft conversions, plumbing, kitchen fitting and internal wiring.
We infuse depths of beauty in every brick of exterior and interior.
From scratches to hatch, we proudly delivered the first-class refined home with luxury fittings to 73 Valley Road before deciding.

Important Detailed Specifications
Our specialized team and skilled workforce always bring the best value for money by bringing modular and highly functional measurements and qualified fabrics to the construction.
MASTER BEDROOM

Walking Wardrobe
- Door Colour: FB04 SCARF NADIR
- Panels and Frames: FB04 SCARF NADIR
- Carcass: FA42 CONFORT PENELOPE
- Handles: A060
GARAGE ROOM

Fitted Wardrobes with a depth of 680mm
- Door Colour: F637 ST16 White Chromix
- Panels and Frames: Light Grey U708 ST9
- Carcass: Light Grey U708 ST9
- Handles: Z177 LONG/SMALL BLACK
STUDY ROOM

Storage Units till ceiling height
- Door Colour: H1379 ST36 BROWN ORLEAN OAK
- Panels and Frames: H1379 ST36 BROWN ORLEAN OAK
- Carcass: U741 ST9 LAVA GREY
- Handles: Z177 SMALL BLACK
Room 1

Door Color: H1379 ST36 BROWN ORLEAN OAK
- Panels and Frames: H1379 ST36 BROWN ORLEAN OAK
- Carcass: H1379 ST36 BROWN ORLEAN OAK
- Handles: Z177 LONG BLACK
Room 2

Fitted Wardrobe and Study Table
- Door Color: U201 ST9 PEBBLE GREY
- Panels and Frames: U201 ST9 PEBBLE GREY / FA33
- Carcass: Bronze expressive oak K090
- Handles: Z416
Other Services
- Along with the residential construction, TELConstructions delivered top-rated plumbing & heating services, incorporated heating systems, central and floor heating installations, and bespoke radiators for the temperature maintenance of living home.
- Our electricians fit safe, economical, and sleek electrical solutions to lighten the home with modern and advanced accessories such as sockets, plugs, in-built kitchen equipment, smart devices, and many more fixings.
- Carpentry and Joinery, Pavement, and Driveways were designed perfectly according to the need of the modern home. It includes bespoke doors, wardrobes, customized kitchens, TV media units, Beds, Cabinets, and Vanity Units.
- We take pride in offering resilient landscaping, patio, and block paving services enriched with durable, luxury and ever-lasting materials.
Aftersales Services and Zero
TELConstruction not only build the house client wants but also gives aftersales services.
- We pay attention to our work before, during and after the sales.
- and keep the complete accountability for what is delivered.
Additionally, we never hire outer labours and designers.
The procedure from soup to nuts is done only by our educated and skilled persons.
The Conclusion
The client wanted the final coating after installation for fitting in every room.
With the support of our project handlers and managers, structure engineers, design consultants and in-house teammates, we built the tailor-made construction.
73 Valley now reflects the most dazzling exterior in the town and is well known as the best built apartment in London.


