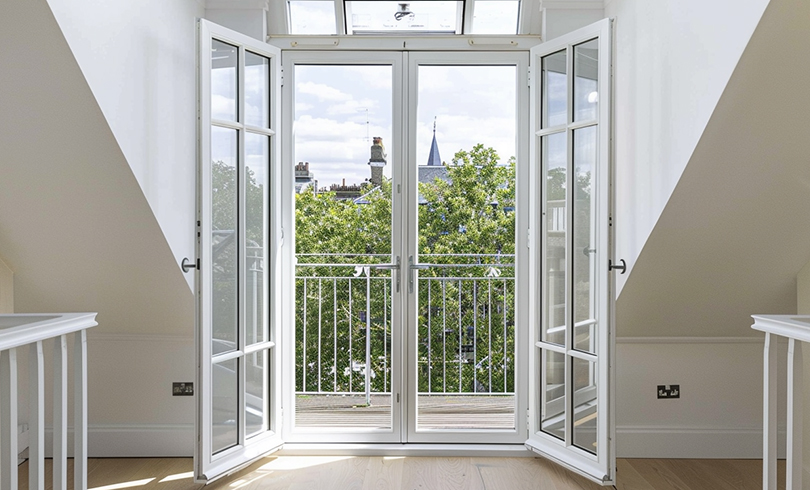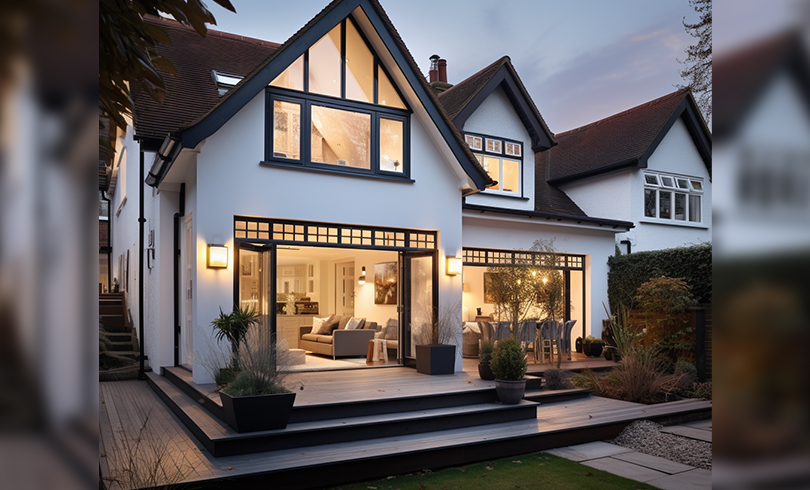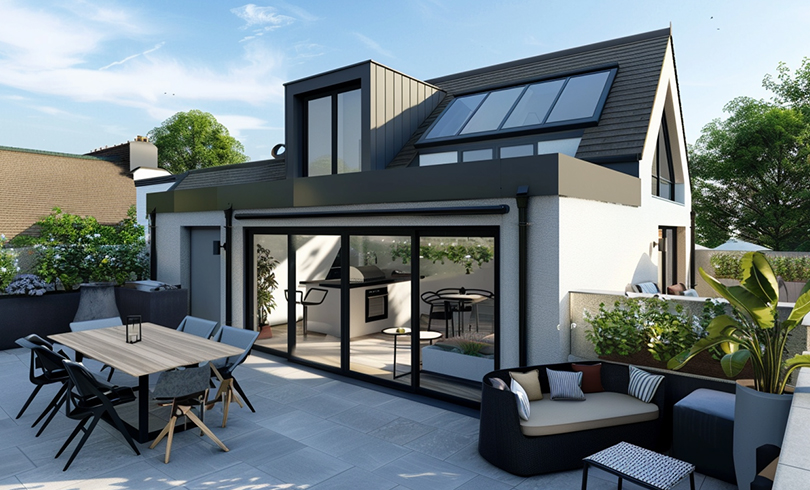
“It’s always affordable and convenient to extend than to move! Roof dormers not only enhance the architectural design of your home but also increase your in-demand living space. Read the full article to get complete guidance on dormer loft conversion types, permissions requirements, feasibility and cost.”
- What is a dormer loft conversion?
- Types of dormer loft conversion
- Is planning permission required for dormer loft conversion?
- Does a dormer need building regulations?
- How much does a dormer loft conversion cost?
- How long will it take to complete a dormer loft conversion?
- What do you require to start a dormer loft conversion
- What must be the minimum height for loft conversion with dormer?
- Dormer loft conversion design considerations
- The Pros and Cons of Dormer Loft Conversion
- Is my home suitable for a dormer loft conversion?
- What all living spaces can I create with a dormer loft conversion?
- The Bottom Line
- Frequently Asked Questions
Loft conversions are an incredible way to extend your home and turn the loft space into the much-desired living space without using any extra space from the garden. Dormer extensions are an affordable way to extend your home’s space with minimal disruption. Do you have some unused attic space and want to turn it into stylish and spacious living areas? Dormer loft conversion is your ultimate pick. Here’s everything you need to know about dormer loft conversion.
Dormer Loft Conversion London
What is a Dormer Loft Conversion?
In a dormer loft conversion, a box-shaped structure is added to the pitched roof where the walls make an angle of 90 degrees with the floor. This extended structure, also known as dormer, protrudes from the sloping roof resulting in a larger, airy, and liveable room. The right-angled wall of the dormer turns the roof flat, thereby increasing the headroom and making it look like a classic room. This type of loft conversion is best-suitable for terraced, semi-detached, and detached homes.
Types of dormer loft conversion
Depending on the available space, your requirements and preferred style, dormer loft extensions can be of many types. Have a look:
1. Flat Roof Dormer
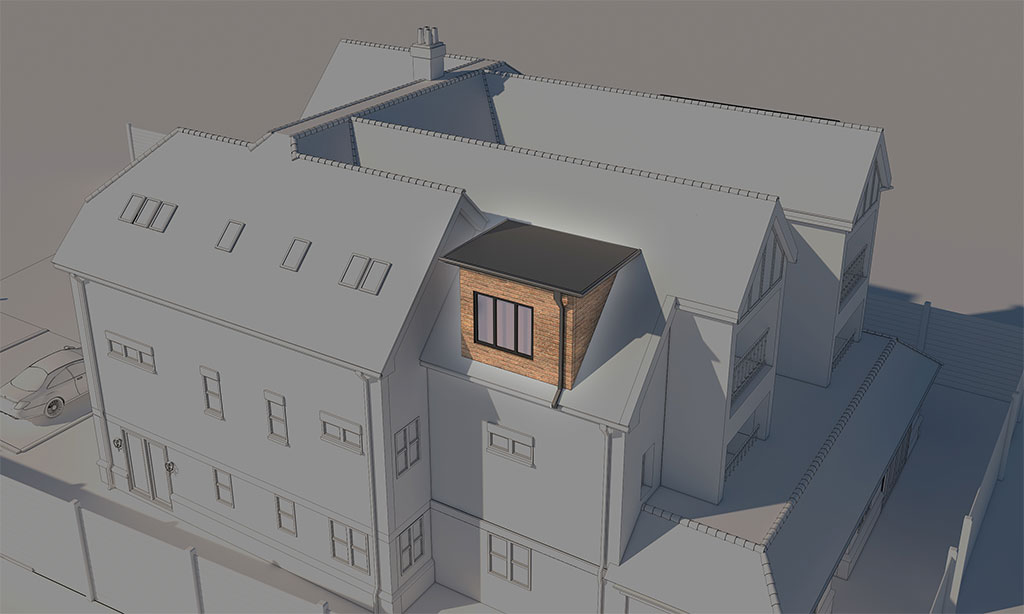
This type of dormer sits horizontally and has a flat roof. It is usually built to the rear of the property or home. Dormer lofts expand the width of your home and are indeed a perfect option to extend your space, and head height as well as boost plenty of natural light. This is one of the most popular and cheapest loft conversions to add more space to the home. As a citizen of the UK, this is the most common type of loft conversion that you can witness in your neighbourhood. A flat dormer can offer you maximum space that you can make use of. However, many of you may feel that a flat dormer doesn’t look very attractive from the outside. It’s ultimately your decision if you want to make your property look more appealing or you want to make the most of your attic. The extra internal space that you can uncover surely makes up for the less attractive part. Commonly known as flat roof dormer loft conversion, it not only adds space and appeal to the property but also increases the resale value of the same. It’s a simple box shaped structure having flat roof that can be added either to the rear or front of the property. Indeed, one of the best ways to boost the liveable area, more height and make the most of available space brightly lit by sunshine that is possible by adding dormer windows.
2. Gable Roof Dormer

This dormer loft conversion is inspired by your classic doghouse as the dormer roof has two pitched sides. If you’re planning for conversion of your terrace, gable roof conversion will fit your property the most. It is also known as gable dormer, dog-house dormer or gable frontend dormer loft conversion and consists of a gable wall extension. For constructing a gable roof dormer, the gable wall should be extended in the upward direction to connect the ridgeline of your property. Also, a sloping roof area must be built in the route of the new gable end. The good thing about constructing a gable roof dormer is that one does not need separate planning permission. These triangular shaped dormers have two pitched planes (slopes). This is one of the best gable end extension that add space, shed rainwater easily and eliminate any chances of water leakage. Thereby, making them water resistant. Anybody can work on their gable roof for enhancing space to the property. Also, in gable roof dormer there’re vertical windows and that’s an advantage because you get better sunlight.
3. Hip Roof Dormer / Hipped Roof Dormer
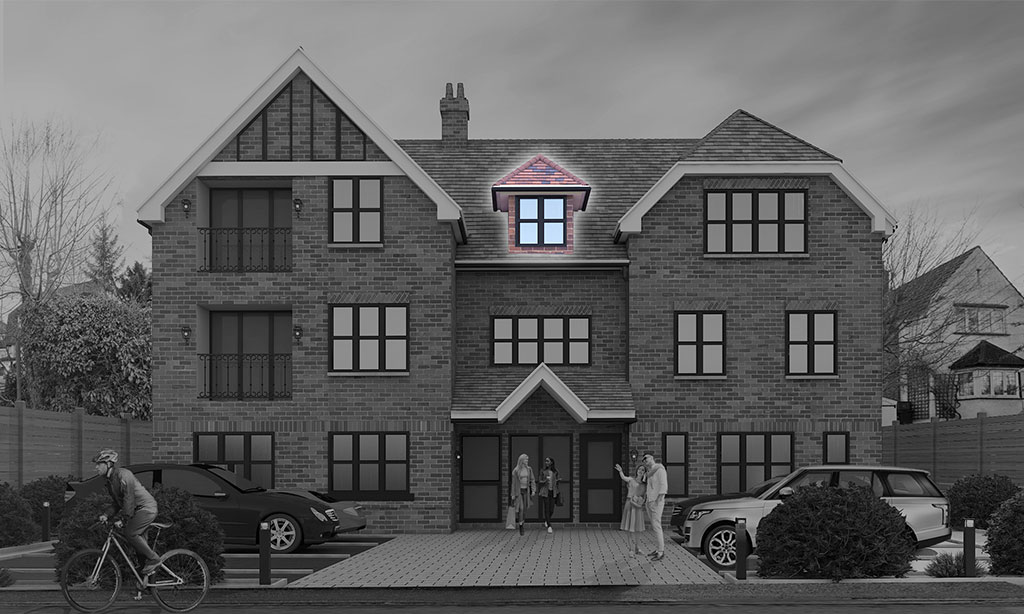
There’s not much difference between a hip roof dormer and a gable roof dormer, except for the fact that roof layouts are different in these two cases. In this type of dormer structure, you can observe three different slopes. Just like the dog-house dormer has two sides, a hipped roof dormer has three sides. People living in homes with a stylish build, often prefer this type of conversion. A hip roof dormer may be tempting from the outside, but the available space is much lesser than flat or gable roof dormer structure. However, some regions of the UK are prone to high winds in all seasons. For people living in such areas, the hip roof dormer is a better option. Though little expensive, opt this for one the best dormer concept UK for a striking and compelling look to the property.
4. Shed Roof Dormer
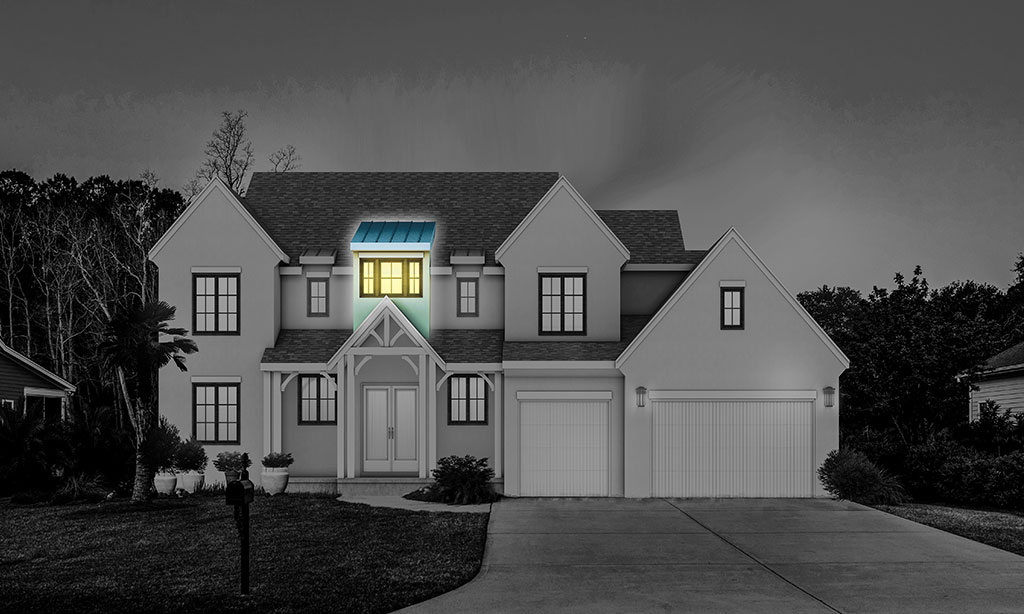
Shed roof dormer is much similar to flat dormers. Here, the roof of the dormer slops down at a slight angle and consists of a single pane roof. However, a shed roof dormer allows easy draining of rain water or snow. Most of the properties of the UK that were built in the Victorian era follow this structure. Incorporating these shed dormer extension allow easy accommodation of large or small sized windows. This is best suitable for homes having gable roofs.
5. Arched Dormer

Arched roof dormer or Barrel Dormer was also very common in the Victorian era. Here you can observe loft conversion in an arched format. These inspiring dormer roofs designs may not offer much of a space but make the property appear aesthetically more appealing. It may be small in size but offers plenty of sunlight to lit the interiors with its vertical and larger windows.
6. Pedimented Dormer

These dormer roof designs are similar to gable dormers having triangular shape with two slopes. The key difference that separates these loft conversion layouts from gable end extension is that these typically appear in a row and extend outwards from the roof. Pediment dormers drain the rain water and can be used in doorways as well.
7. Eyebrow Dormer

Looking for best dormer loft conversion ideas that not only add to the habitable space but also boost the kerb appeal of the property? Eyebrow dormers are an ideal pick for enhancing the x-factor of the property. Though the space offered is less but they do bring a lot of natural light to the room. These dormer roofs designs are usually custom-made but are worth every penny spent.
8. L-shaped Dormer
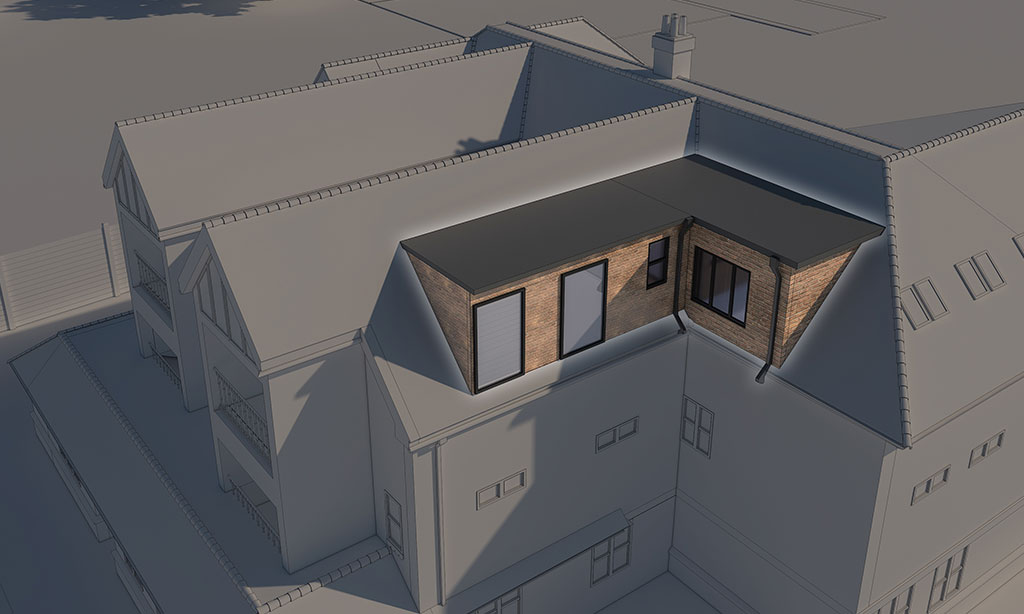
These dormer extensions are commonly applicable and feasible to properties from Edwardian and Victorian era. Here two dormers are built and are connected together at a right-angle, thereby forming an L-shape. Both the walls or parts of the dormer form an L-shape and give the appearance of a box. The first dormer is built on the main part and the other one on the rear end of the property. Depending on the building regulations or planning guidelines, the head height can be the same or slightly reduced but it adds an ample amount of living space. To select the best-suited dormer conversion for your property, you must consider the roof type you currently have, the purpose of using the loft, and your budget for the conversion.
Is planning permission required for dormer loft conversion?
The best part regarding dormer loft conversions is that they fall under the category of permitted development rights or PD. These rights permit the homeowners to extend their loft without the need for any permission if strict guidelines related to loft expansion are followed. Most of the dormers are found on the rear or side of the home, leaving the front part intact. But, yes in some cases extending the loft and creating a dormer in the front do require certain permissions such as when the home overlooks the main road.
Let’s look at a few situations that are not covered under permitted developments, and you may need to seek planning permissions:
- The height of your loft extension or dormer exceeds the height of the original roof.
- Living in a conservative area, Area of Outstanding Natural beauty (AONB), world heritage site, or listed building can turn out to be a roadblock in fulfilling your dreams.
- If bats live inside your loft, then you need special permission to disturb the homes of these protected species.
- Your dormer is overlooking or overshadowing your neighbour’s area.
- If your dormer is exceeding the 50 cu. on a detached or semi-detached house, or 40 cu. m. for a terraced home.
- The new materials used for loft conversion do not match the existing materials.
- Only Juliet balconies are permitted, everything else (veranda or a raised platform) would require planning permissions.
Does a dormer need building regulations?
Yes, you need to comply with all the building regulations for any type of dormer loft extension. A building control approval is necessary before commencing your construction work. In the case of semi-detached and terraced properties, you may need to get a Party Wall agreement signed if the shared wall requires any structural changes. It’s important to avoid any future disputes. You need to make sure that your drawings cover all the regulations set for headroom, fire safety, staircase design, insulation, electricals and more. It’s always recommended to consult a professional developer or construction expert to gauge the feasibility scenarios and other requirements for your home.
How much does a dormer loft conversion cost?
The cost of Dormer loft conversion in and around the UK depends on a lot of factors such as:
- Type
- Size & Scope
- Fittings
- Complexity
- Fixtures
- Location and area
But still, calculating rough estimates, a standard dormer loft conversion starts from £35,000. The cost depends on area to area as well. In London, the dormer loft conversion cost for a 20 sq. m. area with a bathroom and basic finishing will cost around £50,000 to £55,000 including all VAT and other finishing charges. Call a loft extension expert today to get your space analysed and a perfect quote as per your needs and requirements.
How long will it take to complete a dormer loft conversion?
Assuming that everything goes as per the blueprints, layouts, and timelines, you can expect your dormer loft conversion structure to be completed in around 4 – 6 weeks. Followed by a couple of weeks for finishing work, this means that you will be able to start using your dormer in less than 2 months.
What do you require to start a dormer loft conversion
Let’s look at the requirements for a dormer loft extension. Ideally, a home with a pitched roof and a good attic space would be a suitable thing for dormer extension. Anyhow, the main requirements are:
- Space: The minimum height required for a loft extension is 2.4m.
- Access: To make the loft accessible, you will need a provision for a staircase that helps you reach to your newly built loft.
- Removal: You may be having things kept in the unused space of your loft. Before going for a loft extension, you will have to empty the loft and relocate the things to some other place.
What must be the minimum height for loft conversion with dormer?
Who doesn’t love to have an extra room with an attached bathroom that is too constructed in the existing space? Most of the homes in the UK have a roof height of around 2.2 m to 4 m but for a trussed roof, the height is usually between 2.4m and 2.6 m. Most of the loft conversion experts just hung up the phone if the ceiling height is less than 2m. But many professionals offer wonderful dormer solutions even for heights less than 2 m with complete safety measures intact. This can be by rebuilding the roof or lowering the ceiling of the floor or rooms below the loft to make a good space.
Dormer loft conversion design considerations
Some design considerations that you need to consider before going for loft conversion with a dormer are:
- Ceiling height: You need a minimum height of 2.2 to 2.4 meters
- Roof structure: Do you have a purling roof, trussed roof, or a traditional cut rafter roof?
- Space: Is the loft space enough to plan its conversion?
- Services: Make sure that chimneys, water tanks or other services don’t run through the loft space. If yes, plan their relocation.
- Felt: Make sure that your roof is weatherproof or has felt underneath. Roofs with felt often have black bituminous placed inside the tiles which is visible from the inside of the home.
- Structural integrity:The new dormer will add weight to your existing home. Make sure that the structure of your home can bear this newly added weight.
- Proper insulation: Heat insulation is one of the prime concerns when it comes to loft conversions. Keeping a provision for underfloor heating helps to provide extra warmth in colder months.
- Lighting issues: Go for dormer windows for extra natural and skylights.
- Planning permission and building regulations: Loft extensions and conversions fall under the permitted development category as far as they follow all the guidelines.
The Pros and Cons of Dormer Loft Conversion
- The Pros
The real estate market is notorious for its uncertainty. Some people don’t want or don’t have the budget to move into a new home due to the increasing space demands of the family. Amongst this getting an extra room by dormer loft conversion would sound like a blessing. Wouldn’t it? Here are the pros of getting a loft conversion with a dormer:
- An Extra Room: Just dream it and the loft conversion experts are all there to realize it. Open the gateway to endless opportunities while you transform your loft. Be it a cosy sleeping place for your growing kid or a peaceful study place, convert your loft into an extra room that addresses all your space concerns.
- Cost-Effective Addition: Dormer loft extensions are significantly cost-effective when it comes to creating extra space out of unused space in your home. The cost differences are huge when you plan to shift to a bigger house or construct a new floor for your family.
- Less Strict Rules: Most of the loft conversion for dormer falls under the category of permitted development rights. Of course, there are exceptions as already mentioned above. It’s always better to check with the professionals or local authorities before starting your loft extension.
- Boost Home Value: Upgrading your home with brilliant loft conversion not only adds an eye-catching aesthetic appeal to your home but also boosts its value. Your ROI (return on investment) is significantly increased by 60-65% after loft transformation.
- Improved ventilation: Most of the time, loft conversions are done in multi-story homes where the air could be stale and stuffy in the upper areas. The dormer windows allow fresh air to breathe and a great ventilation system for improved air circulation. In addition to this, you get a room with a beautiful view.
- Potential Exit: The dormer window can act as a potential exit in case of any emergency or if any mishap occurs. Just keep a rope or a chain ladder handy at the upstairs location.
The Cons
- Extra Costs: Constructing a dormer is not an overnight activity. It requires adept planning and construction time. Undergoing a dormer loft conversion would require additional materials as well. Apart from this cost, you may need to hire an architect, design consultant, project manager and professional builders for your project.
- More Structural work: The cost and timelines may shift in case your home requires re-roofing for dormer construction. Things turn out to be cost-effective when you plan loft conversion if you are building your new home or getting your roof replaced.
- Labour Intensive: As the process involves altering the roof, you require more skilled labour than adding just a simple rooflight or Velux loft conversion.
- May Require Planning Permission: You need to seek planning permission if you are going for front dormers. Rear dormers may not require planning permission as they fall under the permitted development rights.
Is my home suitable for a dormer loft conversion?
In general, any home having a pitched roof and a good loft space can undergo dormer loft conversion. You can even have a dormer for a flat roof. But that wouldn’t be categorised as a dormer loft conversion. Living in a semi-detached, detached, or terraced home with loft space and pitched roof? You are a perfect candidate for a dormer loft conversion. There are multiple options available that help you create extra living space in your home using loft conversion services.
Connect with home renovation and loft conversion experts near you to find out more. They will give you the right estimates as well as the best loft conversion ideas that are best suitable for your home and enable you to gain maximum from home extension.
What all living spaces can I create with a dormer loft conversion?
On average, you can expect an addition of 40-50 cu. m. of new space with dormer loft conversion. This newly created loft space can be used for various purposes including:
- Bedroom with ensuite: This one is the most popular choice for homeowners. You can create a master bedroom with a dressing area and an attached ensuite bathroom.
- Office: With a growing culture of remote work or work-from-home options, undergoing loft conversion will offer you a beautifully carved office space.
- Gym: looking for a dedicated space for your workout or gym, a dormer is the answer to your queries. A loft conversion with a dormer offers you ample space where you can keep your gym equipment and work out easily without disturbing other family members.
- Home theatre/Cinema room: Just imagine the big screen and you’re watching your favourite movies with family with surround sound feature. Amazing, isn’t it? Just tap the potential of the extra attic space and convert it into an immersive cinema room.
- Kids room/Guest room: Growing family needs are demanding more space. Dormer loft conversion offers you ample space that can be converted as an additional bedroom, guest room or even a kid’s room.
- Play area/ Playroom: Making a play area in the main living space will make everything look messy and untidy. Just convert that newly built loft space into your kids’ playroom. Keep their toys, books, and other stuff in here. It’ll surely become their favourite spot.
- Hobby area: The loft space is a perfect place to pursue and practice your hobbies, be it dancing, singing, painting, playing instruments and much more.
Bottom Line
All set to get an additional space up to 50 cubic meters in your existing home? Gone are the days when ‘moving’ was considered the best option. Things have undergone a drastic shift, now upgrading, and improving are the buzzwords of today! If you are considering having your own loft conversion done, why not do it the professional way! Our expert designers and loft professionals help you get the best out of your home with transparent pricing options and the most innovative concepts ever. Book a free consultation today!
Here’s What Our Clients Say


