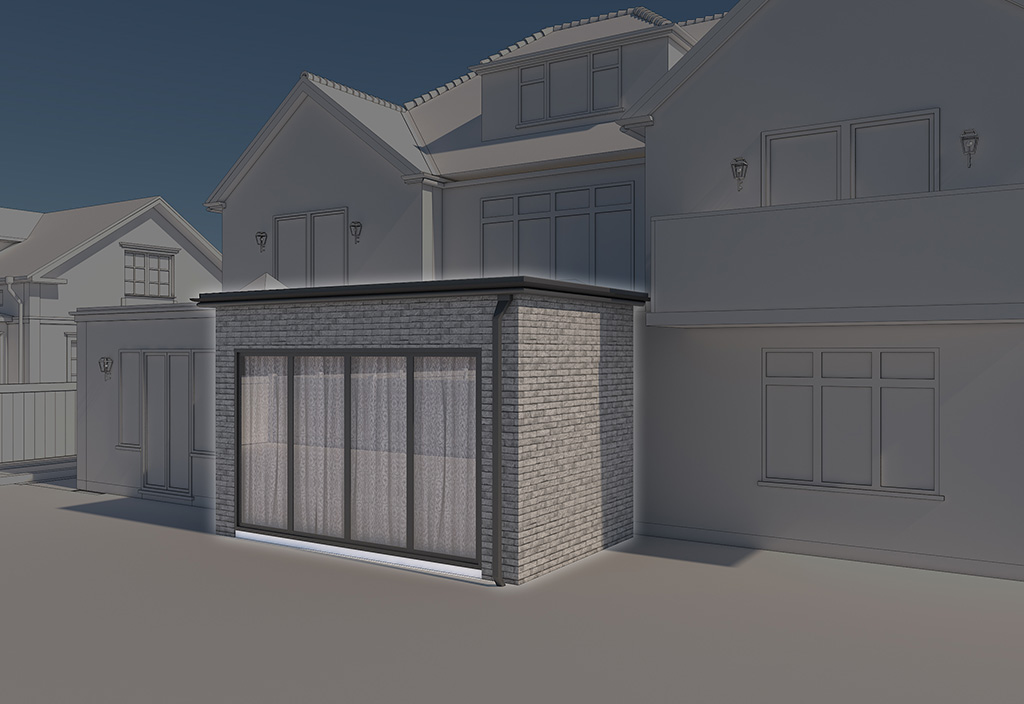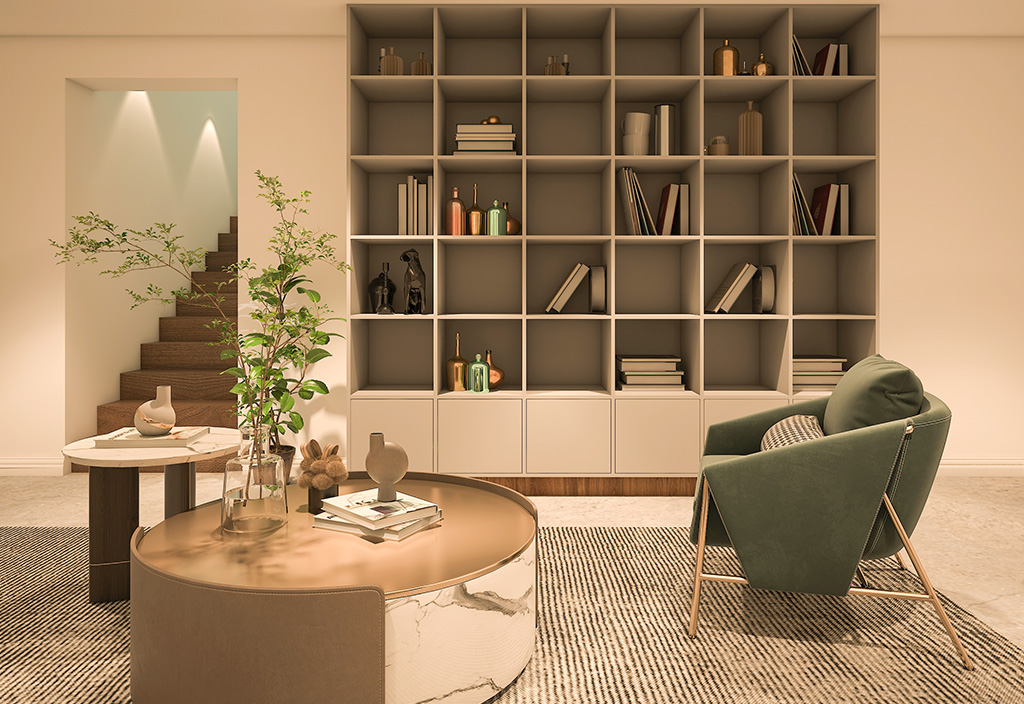Building regulations play an important role in every construction work as these ensure that the buildings are safe, healthy to live and offer efficient habitable spaces to the homeowner and general public. Read the article to get an overview of various UK building regulations for loft conversion
The department of Levelling Up, Housing and Communities, England is the department responsible for enforcement of Building Regulations for loft conversion.
These regulations are applied to most of the buildings undergoing alterations as well as new buildings being constructed.
There are a set of approved documents that offer general guidance to the constructions and design aspects of the building that are needed to comply with Building Regulations. ‘
Read the article below to understand the key highlights of major sections that you need to consider before submitting the application under Building Regulations for loft conversion.
In case the construction/design works are complicated, then don’t forget to reach out to us for professional assistance before pitching your Building Regulation application.
What are Building Regulations UK?
Building Regulations are an exhaustive set of regulations/protocols regarding the designs, materials and construction methods that need to be considered.
Compliance with these building regulations is a must. The design proposals are assessed by a building inspector in the initial phases (before construction) as well as regular checks are performed during the construction phase.
Is Building Regulation permission required for loft conversion UK?
Whether you need planning permission for your loft conversion project or not, you are under an obligation to follow the relevant building regulations.
Building regulations are critical because they ensure that any alteration is structurally stable and built to last as well as ensures that stairs and fire escape are planned and installed correctly.
These regulations need to be complied and followed whether you want it to convert it to a storage space or a fully functional habitable space.
In which case do you need to submit application for Building Regulation Permission?
-
Creating a Storage Space
If the purpose for converting your loft is to turn it into a storage space, you may need to seek building regulation approval.
This is because the timber joists that act as the “floor” of the loft are not designed to support any significant weight, meaning that excessive weight can lead them beyond their capacity.
‘So, you need building regulation to ensure their safety.
-
Creating a Functional-living Space
If the goal is to create a live-in space, you need to seek building regulation approval as part of your home.
This is because loft conversions usually require a range of changes to be made which can affect the original structural integrity of the building so that both the house and its occupants are not at risk
If you are making just minor changes such as to access water tanks or for light storage, there is no need to file an application as long as it can be served with a retractable or portable loft ladder.
Read More: 5 Great Dormer Loft Conversion Ideas for you
UK Building Regulations for Loft Conversion
Loft Conversions add a good value to the property by the addition of more habitable space.
Loft conversion UK is considered as a major alteration to nay building space, so it should be properly constructed as per the new Building Regulations.
Approvals can be obtained by filing an application to the Local Council Building Control department. It is usually done by locally approved Inspectors.
You won’t be able to sell the property (undergone loft conversion), if the property doesn’t has approval from Building Regulations Department.
Let’s have a look at the important Building Regulations section-wise.
1. Structural Considerations
Most of the ceilings in homes are not designed to be served as floors. So, in order to make them strong, the installation of joists or timber/steel beams may be required to carry the roof and floor load.
Every loft conversion UK must comply with Building Regulations to ensure that the new structure which is designed, altered or constructed should be robust and retains the structural integrity.
It should not impact the safety or integrity of other buildings. This section covers all the design standards, rules for masonry/timber elements, list of materials and their strength etc.
Where new floor joists are required, they must be supported by an existing wall that goes down to the foundation of the house.
You may need the help of a structural engineer to assess the lintels, existing walls and beams to calculate the sizes/need of new structural elements.
2. Fire Safety
Construction of a new floor eventually increases the risk to occupants in case of a fire breakout.
So, the Building Regulations ensure that a proper escape route has been planned and implemented from the new rooms to the front gate or final exit at the ground level.
The new structure should provide atleast 30-miutes of fire resistance to the new rooms. The new doors should also be fire doors.
This section of Building Regulations covers all the safety measures such as detection of fire, warning system, escape system and use of fire-resistant structural elements, compartmentation as well as facilities for fire fighting.
3. Resistance to moisture and contaminants
This section of Building Regulations UK deals with site preparation to ensure that to avoid water ingress and moisture control on buildings.
It also provides instructions to deal with contaminated land that’s due to the presence of harmful gases or hazardous substances.
4. Sound Insulation
This section deals with the sound insulation of the newly constructed loft space with respect to party walls.
The homeowners may need to upgrade the walls (fully or partially) in case they are not up to the standards for the habitable space.
The details are mentioned in Approved Document E that throws lights on sound insulation for both new dwellings as well as the buildings undergoing conversion to form dwellings.
All the details pertaining to sound reduction, cancellation and insulation in designated rooms in dwellings, rooms in residential purposes and acoustic conditions for common areas such as schools, flats etc are mentioned here.
5. Thermal Insulation
The walls and roofs of the newly constructed loft separate the unheated space (outside) from heated space (inside).
These new ‘thermal elements’ must be upgraded to comply with the Building Regulations UK.
6. Ventilation
Building regulations also lay down standards or proper ventilation across the new floor space and maintain the air quality of the building.
Apart from that, it focuses on aiming for water efficiency as well as safety requirements for the hot water systems that go unvented.
7. Drainage and waste disposal
Various technical aspects and designs are mentioned that are required to comply to ensure proper rainwater drainage, foul drainage, sanitary pipework, wastewater treatment, cesspools and discharges.
Read More: What Building Regulation Do I Need for A Home Extension
8. Electrical safety
This section covers the installation, design, testing and inspection of all electrical installations.
These regulations must be complied to prevent injuries from electrical fire-breakouts, burns, shocks etc that may happen due to overheating or arching of electrical components.
Loft Conversion Stairs Regulations
For accessing the loft, a retractable ladder is not permitted under building regulations.
Primarily, four types of staircases are permissible for a loft conversion UK. These are:
- Standard staircase
- Spiral staircase
- Fixed ladder
- Alternating Tread staircase
Fixed ladder and alternating tread are only acceptable when there is a shortage of space for a spiral or standard staircase installation plus they serve only a single room (or, bathroom).
The pitch of the stair steps and design of the staircase must comply with the building regulations. Here are some of the Building regulations for loft staircase UK.
- There must be a maximum steepness pitch/angle of 42 degrees.
- There must be a fixed staircase to provide safe access to and from the loft.
- All the steps/risers must be equal with height falling between 150mm and 220 mm.
- There must be a minimum headroom height of 2m and can be decreased to 1.8m for a sloping roof.
- If there is a drop of more than 600mm, there must be handrails provided on the staircase.
- For single rooms, space saver stairs with handrails on both sides.
- All loft stairs must have 30-minute fire resistance ability.
- The space-saving stairs (fixed and alternating tread) must be used only as an alternative (only in case of assisting a single room).
What Other Regulations or Guidelines Should I be aware of?
Planning Permission
You won’t need planning permission for loft conversion because in most cases, loft conversions fall under permitted development.
However, to be safe, you should follow these;
- The new loft space should not be larger than 40 cubic metres for terraced houses, and 50 cubic metres for detached and semi-detached houses.
- The loft conversion doesn’t extend beyond the plane of the existing roof slope at the front of the house (principle elevation)
- The loft conversion does not extend higher than the highest part of the existing roof.
- The loft conversion does not include any verandas, balconies, or raised platform
- The loft conversion is made using the same material similar in appearance to the rest of the house
- Any side-facing window must be obscured-glazed
- The roof extension is set back at least 20cm from the original eaves except for the hip-to-gable loft conversion
- The loft conversion does not overhang the original walls
- Your home is not located in certain designated areas, including national parks, areas of outstanding natural beauty, conservation areas, and world heritage sites.
Third-Party Wall Agreement
It depends on the type of loft conversion and its effect on the shared wall with your neighbour. Your contractor should be able to advise you on this.
If you do need one, it is recommended that you speak with your neighbour two months before the work is to begin.
If the neighbour disagrees or gives a dissent, you need to get an agreement drawn that will state the conditions and responsibility for any damage to the party wall.
It will be more comfortable and cheaper to discuss with your neighbour and come to a documented amicable resolution.
TEL Constructions- The most Trusted & Professional Loft Conversion Company in UK
Having the right construction partner can make your loft conversion a piece of cake, and that is what TEL Constructions achieves for its esteemed clients.
With in-depth knowledge of the building regulations, we help homeowners achieve their dream of providing their loved ones with the stability needed to thrive and create functional live-in spaces that increase their properties’ value.
Reach out to us today for the best loft conversion ideas and designs that not only add space but amp up the value of your property as well.
Mail your queries at support@telconstructions.co.uk or feel free to call us at 02081584006.



















