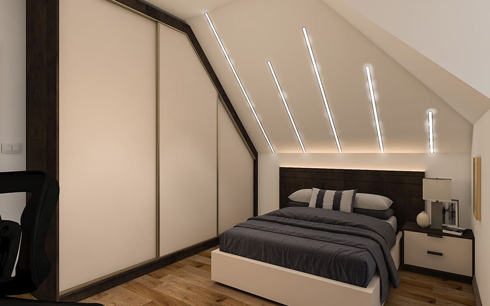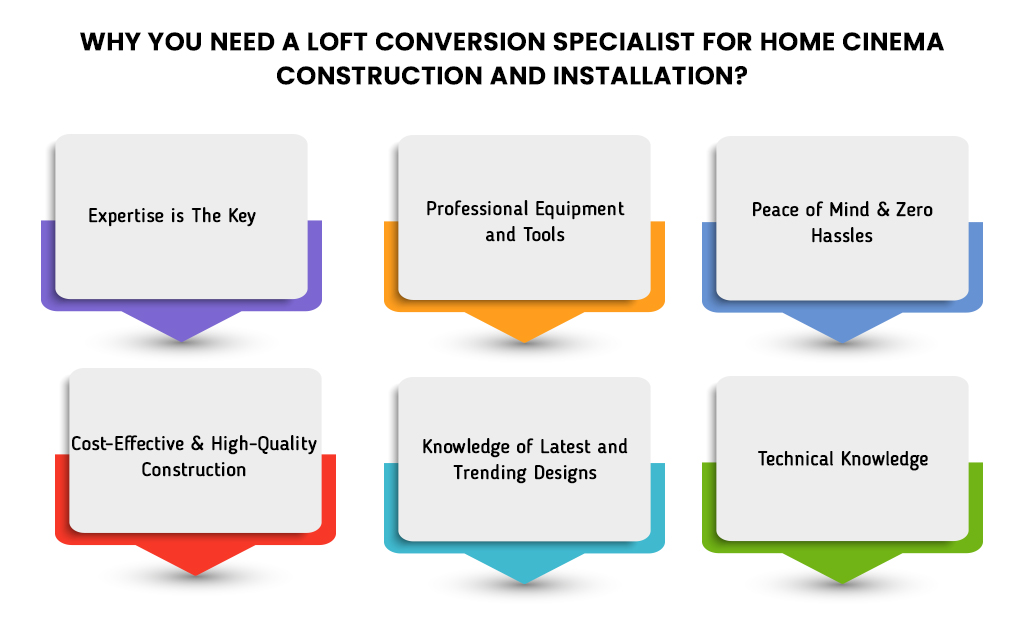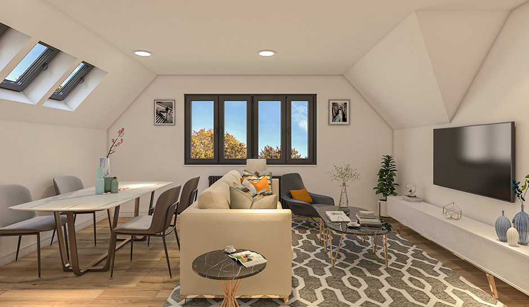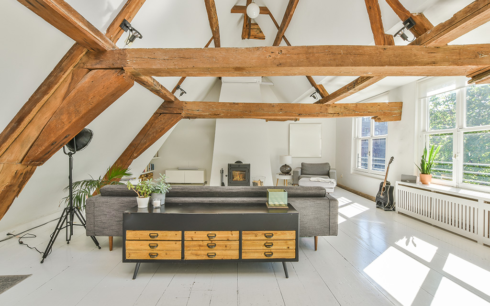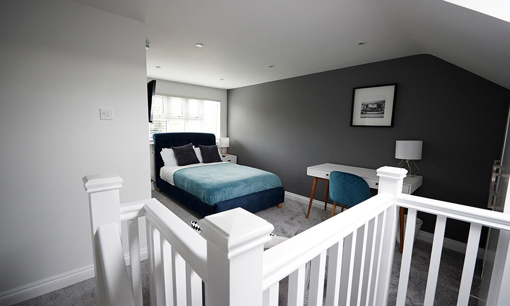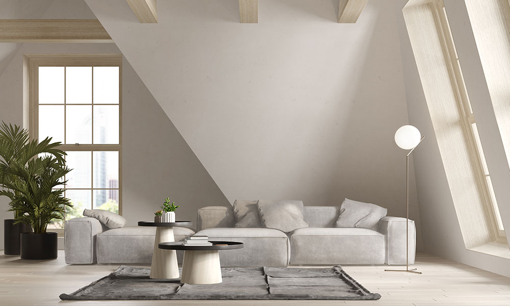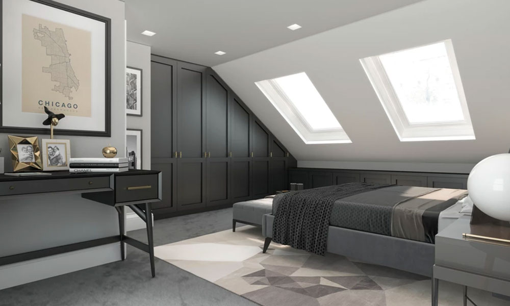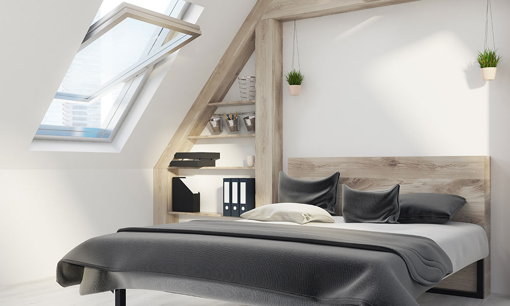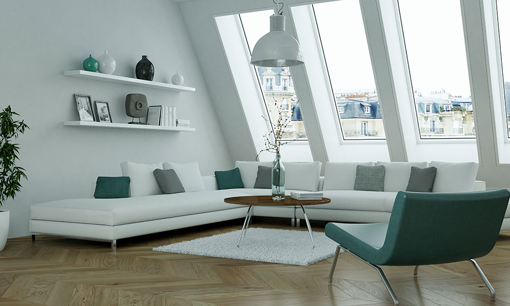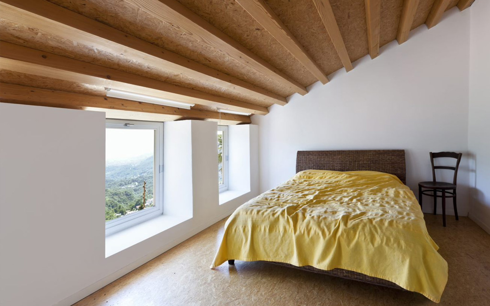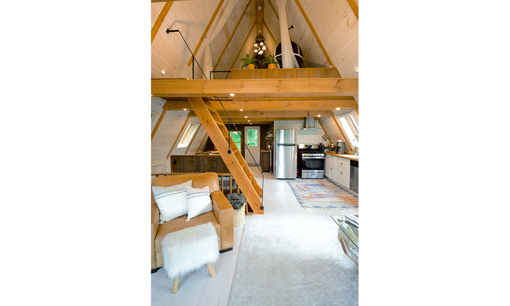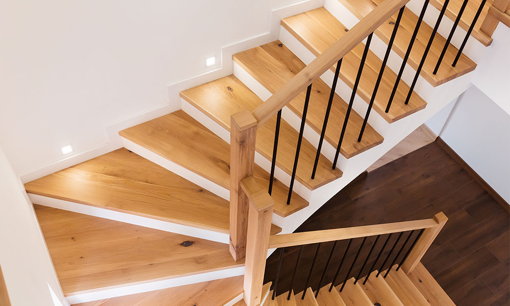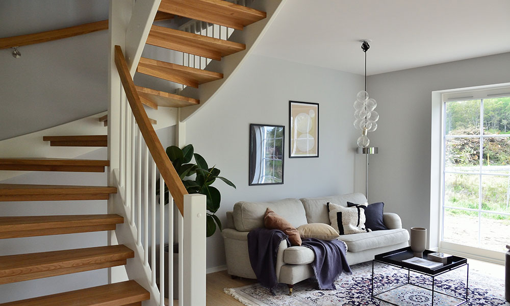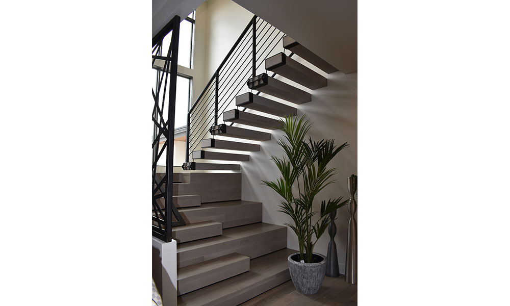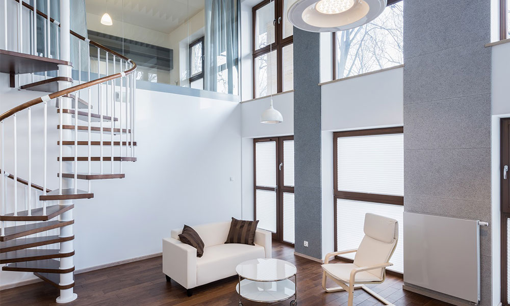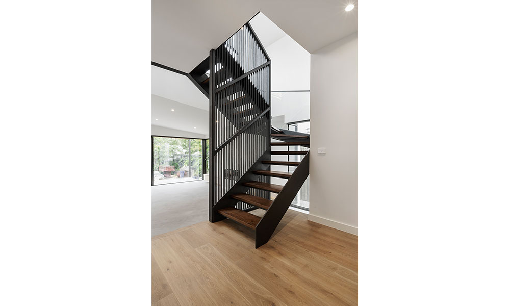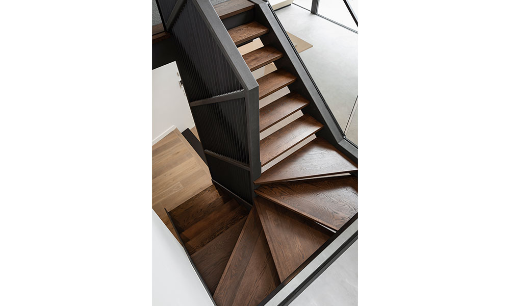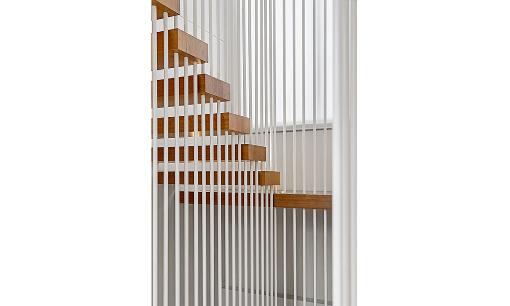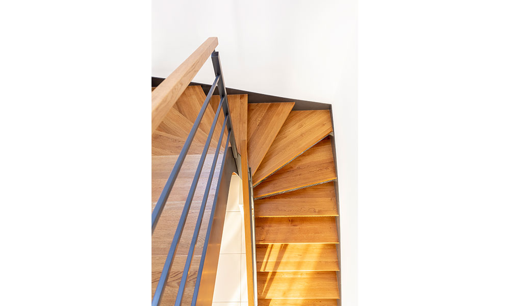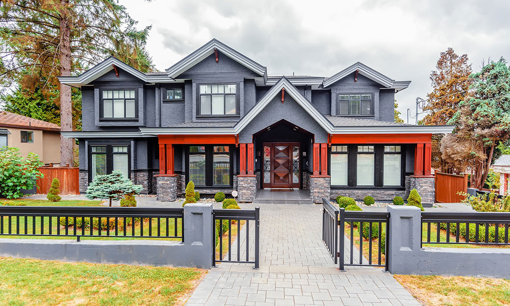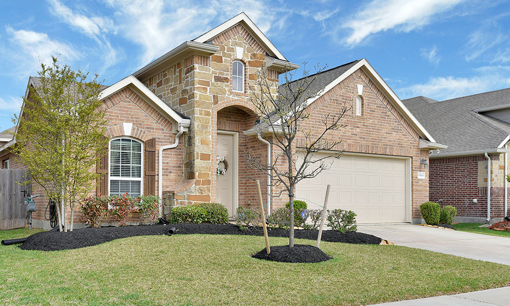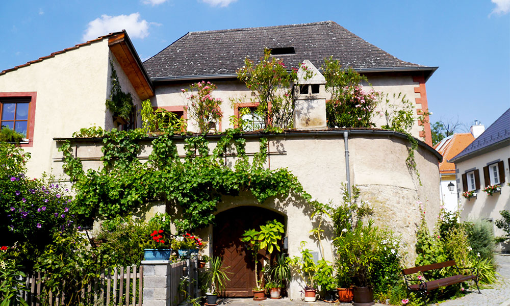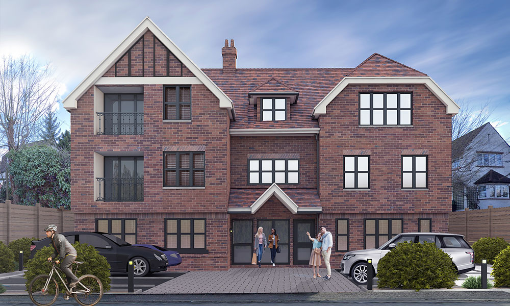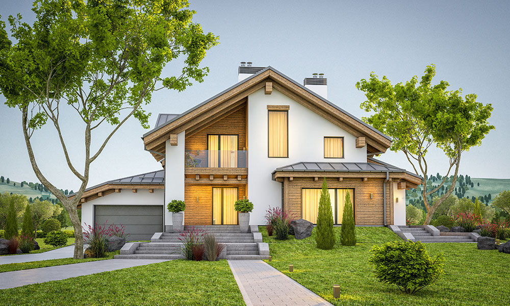Garage loft conversion is another affordable and a super easy way to add value and space to your home. This is one of the most popular and increasingly adapted loft conversions as it doesn’t require major structural changes. Whether you want to add a utility room, hobby room, gym, playroom or office, you need the right planning to make your conversion go perfect. So, garage loft conversions turns out to be a good go-to option to expand your home Read more to find out everything on garage loft conversion, types, cost, structural factors and eye-catching garage loft conversion ideas.
What is Garage Loft Conversion
In recent times, garage loft conversion is one of the speediest and cheapest ways to add an entire floor to your home. Worried about growing family needs and a cost-effective way to route to space expansion? Now, say no to shift when you can expand. With garage conversion, you can easily add an extra living or storage space to your abode in a time less than two weeks. It will serve more than just your sheltered parking. The lower floor is mainly used for vehicle parking and the loft is converted to create an additional space that increases the living area. The newly constructed floor can be accessed using a pull-down or normal staircase. This conversion not only adds to your space but increases your property value by more than 20%. They serve as an excellent option and an alternative to attics or basement expansion.
Types of garage loft conversion
Let’s check out some of the types of garage conversions that are in trend these days.
- Full Integral single garage loft conversion
Here the attic area of your garage is converted into a liveable space by adding a door and connecting it with a staircase for accessibility.
It is one of the most common types and turns out to be cost-effective. It’s a perfect way to add a utility room.
- Double garage loft conversion
If you are having two adjoining garages or double garages and are connected with a common wall, loft conversion is performed to deliver a beautiful living space.
The gable windows are added for improved ventilation.
If the garage is detached from the main property, you may need to work on it a little more than normal.
You need to focus on many other works such as planning permission, insulation, waterproofing etc.
The Benefits of Garage Loft Conversion
Garage loft conversions comes with endless benefits.
If you have spare space in your garage and need an extra living room for your grown-up kid, gym, office or even an extra bathroom or toilet, a garage loft conversion can do wonders for that.
- Increase in property value
Renovating or undergoing loft conversion for your garage shoots the property value a minimum by 20%.
The reason is that it adds more useable floor space and makes it attractive even for discerning customers. The reason is that people want a space that makes every penny worth.
- Design Options
The design depends entirely on your preferences, needs and requirements.
You can easily add a new bedroom, gym or library space and turn your garage into an extraordinary living space.
In fact, go wild with your imaginations and give a makeover to your place by adding a big screen, comfy chairs and smart setup.
Welcome to the new home theater of your home.
- New Floor space
Well, garage loft conversions doesn’t require much of the formalities and typically fall under the permitted development.
It’s the most affordable way to add extra living space for your family without making a dent in your pocket.
Whether you are interested in selling your property right now or somewhere down the lane in future, better returns are guaranteed for sure.
Garage loft conversion offers a great way to use that redundant garage space into a dwelling zone without any fuss or hassles.
Innovative ways to use garage loft conversion
Who doesn’t like more space in the home?
Everyone loves it!
Here are a few creative ideas that you can do to transform your garage loft into useful spaces.
Leisure Room
A leisure room would serve as a perfect place for you to unwind and relax from the day.
Turn it into a family room or cinema hall, teenage room or games room.
A perfect place to hang out!
This gives your teenagers a sense of privacy or a perfect place to concentrate and study.
Home Office
With growing work from home options, you may be looking for a dedicated corner in your abode that lacks distractions.
Go for Garage loft conversions. It allows you to create a dedicated space that serves as your office.
Most of the time, we have many plans to kick start our dream career or business but lack space to do that.
This is it!
Garage loft conversion enables you to follow your dreams by transforming your loft and adding a new workspace to your home.
Play room
Is your kids’ bedroom always cluttered with toys and imparts a messy look?
So, if you have young children it is always better to convert extra space over your garage into a kids room or a playroom that houses toys, TV, kid’s tent houses etc.
This ensures that the bedroom of kids stays neat, tidy and organized.
As the children step into adolescence, you can convert the same into a room that can be used as a party room or sleepovers with friends.
Hobby Room
Garage loft conversions turn out to be great hobby rooms.
The newly constructed space turns out to be really spacious!
You can turn them into study rooms, gym room, dance practice or even a music room.
The best thing is that as the garage is away from the main home, you really won’t need that soundproofing as it is already quieter.
Storage Space
Rather than storing all your spare things around o behind your car parking space, look up!
The garage space is much more accessible and better placed than a simple loft conversion.
The wide space of the garage allows you to have a good glance at the things kept above. Go clutter-free and organized with garage loft conversions.
You can use a spiral staircase, pull-down ladder or just a small set of stairs that do not intervene in the parking space of your car.
Planning permission for garage loft conversion
A garage loft conversion means just converting your garage’s loft into something usable by adding a new floor.
As most of the loft conversion work involves internal changes and no external works are required, the garage loft conversion usually falls under the permitted development.
But, yes there may be some limitations such as in case you live in a conservation area, the permitted development rights may not apply.
It’s always better to connect with the local authority before starting the project for accurate guidance and procedures.
Additionally, you can apply for a Certificate of lawfulness after completion of the project for additional peace of mind.
If you want to change the external appearance, a full-fledged application may be required to be submitted for approval.
Apart from that, you might need to go for a party wall agreement in case your garage shares a wall with your neighbours.
Building Regulations for garage loft conversion
Even if you don’t require the planning permission, getting approval from building regulations is a must.
You need to get the building regulations approval signed for various elements of your loft conversion garage.
This agreement is essentially required to ensure that:
- The newly added space is structurally sound.
- It is damp-proof and fire-proof with proper escape routes
- All the walls, roof and floor is properly insulated.
- Proper and Great ventilation
- The minimum head height should be 2.2 m for a garage loft conversion to be possible.
After all the formalities are completed and the property/drawings and plans have been inspected, you can expect the certificate within the next four weeks.
Garage loft conversion costs
If your garage structure is in good condition, then carrying out garage loft conversion is much more cheaper and cost-effective than any other loft conversion.
The average garage loft conversion costs in the UK are around £5000 – £7000 while the standard cost for other types of loft conversion starts from £20,000.
For a 15m2 garage can be renovated easily within the budget of £6,000 that costs approximately £ 400 per m2.
For single garage loft conversion, it may cost around £6,000 if it is standalone.
But, ultimately the cost depended on a lot of additional factors.
Other factors affecting garage conversion cost
If the original structure of the garage lacks integrity or is unsound, the cost is definitely going to be high.
A lot of money would be spending on stabilizing the building and constructing from scratch may be elevating the costs.
And, don’t forget to add the additional costs of insulation, furniture and other furnishings that may shoot up your budget.
Some other factors that may impact the cost of garage loft conversions are:
- Location of your home
- Size of the garage
- Soundness of Original structure
- Type of materials, fittings and fixtures used
- Additional work required such as adding staircase, paperwork, ventilation etc.
- Planning permission, consent from building regulations and party wall agreement (if any)
- Any structural fixtures or prep work needed
Time taken to complete garage loft conversion
On an average, most of the reputed loft conversion companies take around 2 weeks to complete the loft conversion garage fully covering all aspects.
But, again it depends on a lot of factors that may decrease or increase the time taken to complete the conversion work.
Garage loft conversion structural essentials
While planning a garage loft conversion, there are a few structural essentials that you need to consider and focus on.
It is always better to tackle these issues in the initial phases, else they may harm/delay your dream conversion in the mid-way.
- Accessibility
You need to make sure to add a door and staircase to make the newly built area accessible.
The staircase used should not restrict the parking space. You can go for spiral, pull-down or fixed staircases.
- Roof Waterproofing
The roof of the garage needs to be repaired or upgraded to ensure that it is waterproof as well as all-weather proof.
- Insulation
Insulation is very important and should be done to enhance the energy efficiency of the walls and new space.
Warm roof setups that are insulated at the rafter level enable the use of skylights which ensure more illumination, natural light and ventilation.
- External walls upgrading
Commonly, the external walls are usually single course brickwork, which does not adhere to the building regulations (mostly) pertaining to insulation and moisture control.
For that, you would be required to add an internal stud wall to ensure that your new walls are damp-proof and insulated.
Let’s discuss the pros and Cons of Garage Loft Conversion.
Pros of garage loft conversion
Though garage is one of the most neglected areas of the home, a little care could increase your property’s space and value multi-folds.
Here are the pros of undergoing a garage loft conversion
- Really affordable
As compared to other types of loft conversion such as dormer, Velux, mansard etc , garage loft conversion costs are much less and inevitably affordable.
It’s the cheapest way to add extra space to your abode that doesn’t break your bank.
- Quick & uninterrupted
As the work is going on in the garage, it won’t impact your daily activities and chores too much.
In fact, the work gets completed in a couple of weeks.
The best part is that everything falls in your planned budget.
- More space
One of the best reasons to opt for this conversion!
Turn it into your favourite gym, library, hobby area, office or even a Home Theater.
You are not sacrificing any extra space such as from your garden or even home. It’s the extra space that is being utilized in a better way.
- No planning permission
As you aren’t altering the exteriors of your place, planning permission may not be required except in some cases.
Cons
While talking about cons, it just that you need to bear the expenses of designers, insulation, waterproofing, materials and building regulation fees etc.
But in the nutshell, the value that is being added to the home is worth the expenditure.
Is my home suitable for Garage loft conversion?
To determine the feasibility conditions that whether your home is suitable or not, you need to first conduct an assessment of your existing garage walls, roof and foundations.
This will help you in revealing a list of works that you need to prep up before starting the actual loft conversion.
You can connect with the best loft conversion specialist near you and get a free site visit to identify the scope for the garage loft conversion.
Should I convert my garage?
There are a few things that you need to consider before you start with your garage loft conversion.
- Make sure that the newly built space adds more value to your property than spend on it.
- It’s always better to speak with a local agent or the homeowner in your street who has recently availed the garage loft conversion.
- You should know your future and family plans. Whether garage loft conversion is sufficient or you want to go for dormer loft conversion.
Bottom Line
A garage loft conversions is a great option for people looking for extra space and planning to move.
It’s always better to treat yourself to a room that is amazingly and indulgently yours!
Looking for garage loft conversion professionals, get in contact with us.
Our seasoned team of designers help you create your dream loft conversions and deliver you a beautiful masterpiece that suits any of your needs.





