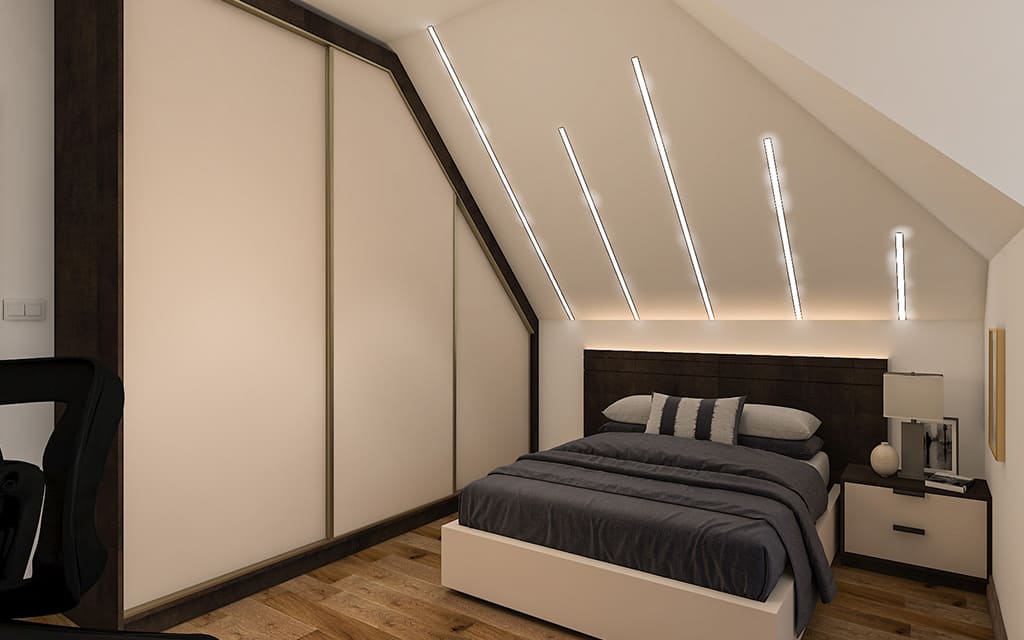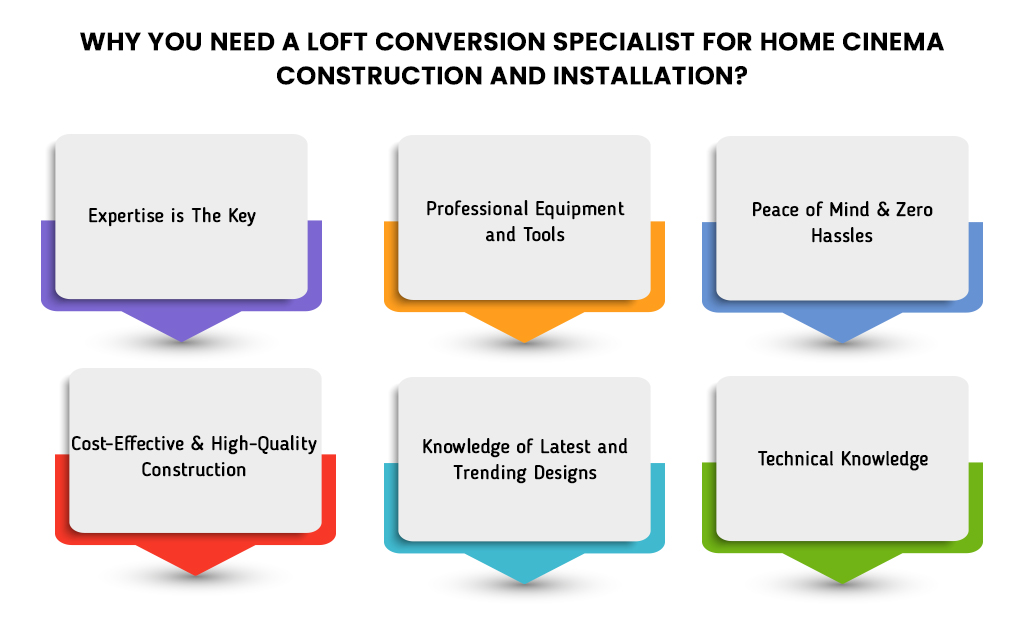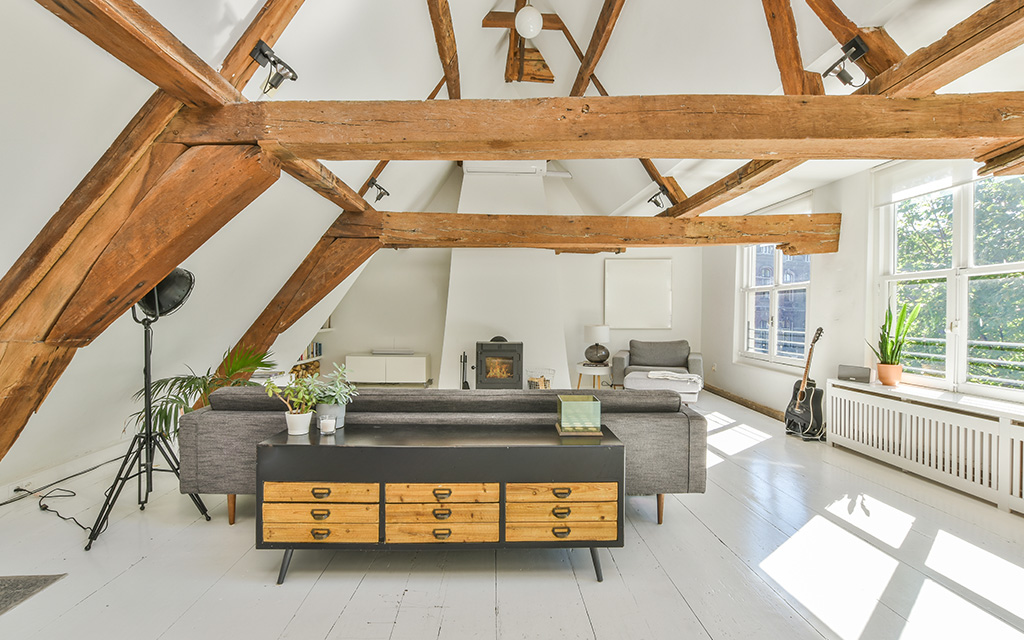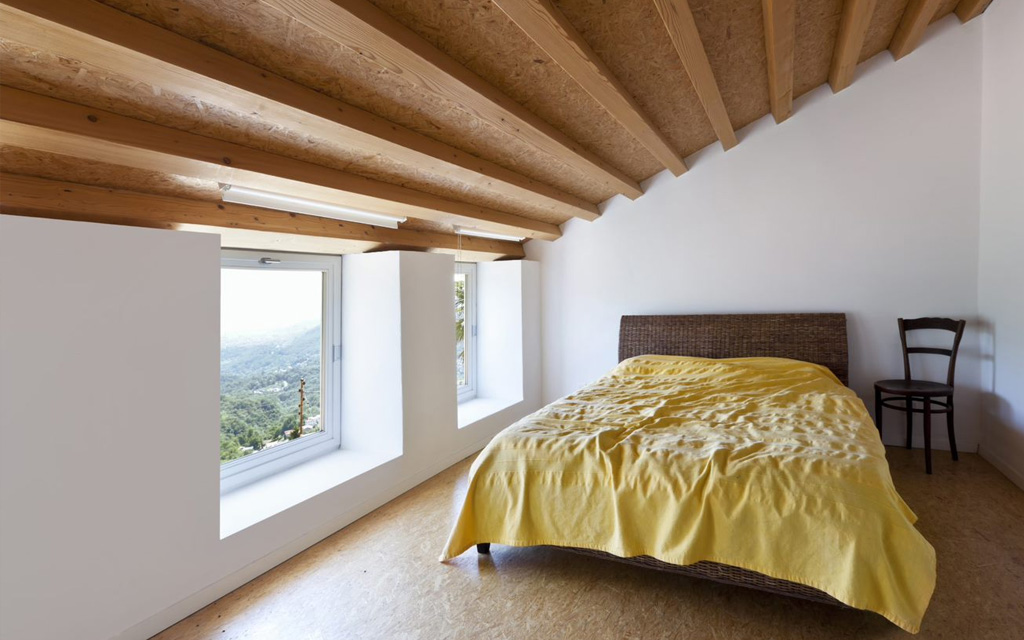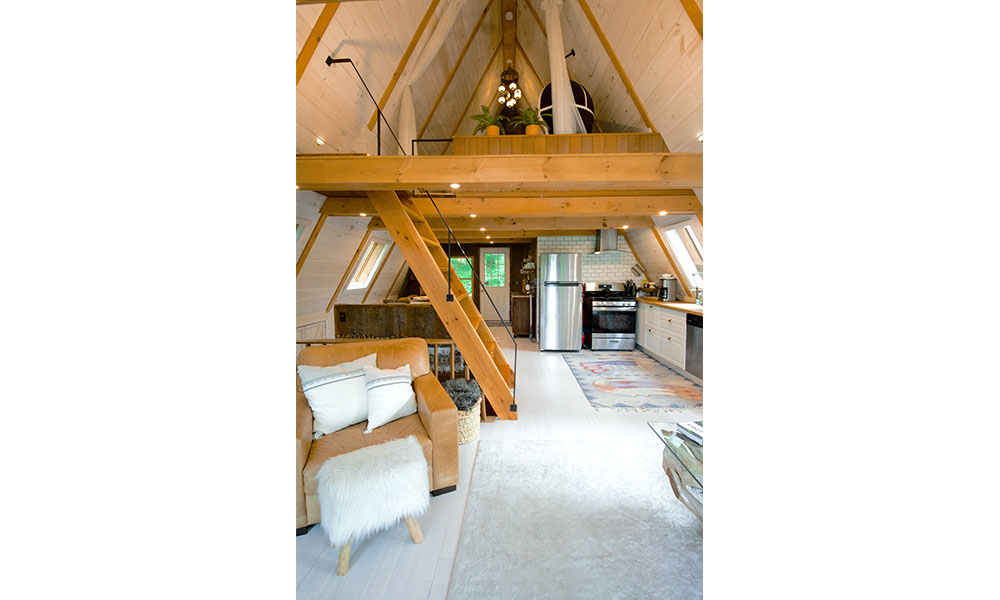“Who is the best housebuilder in the UK?”
“Who is UK biggest house builder?”
“Which home builder has the best reputation?”
Well, these are a few questions that are obvious to strike your mind when you’re searching for a construction company UK for your home construction or house renovation.
It’s crucial to select a company with a proven track record of excellence and a commitment to providing the best home construction services to its clients.
And, TEL Constructions ticks all your criteria boxes of finding the most reputed, trusted and best construction contractor UK.
Let’s dive in and explore the achievements and expertise of TEL Constructions in the industry, highlighting the key factors that make us stand out and turn king of all!
1. TrustMark Endorsed: A Sign of Quality & Construction Assurance
We are proud to be accredited with TrustMark Government Endorsed Quality.
This prestigious accreditation reflects our unwavering commitment to excellence, ensuring that every project we undertake adheres to the highest industry standards.
Also, it makes our clients confident that we are one of the best and reputable home improvement builders in the UK that meets high standards of workmanship, customer service, and business practice.
It’s a testament to our dedication to delivering top-quality services you can trust.
2. Members of the Federation of Master Builders
Did you say, “Can you trust Federation of Master Builders?”
Indeed. Master Builders is hallmark of excellence in the construction industry. The membership of FMB is earned and only granted to construction contractors UK that get pass-through stringest of inspections.
We’re honoured to be a part of the Federation of Master Builders (FMB).
This membership underscores our dedication to quality, trust, protection, craftsmanship and our adherence to stringent industry standards.
3. Client Satisfaction and Confidence: Our Biggest Achievement
At TEL Constructions, our clients are at the heart of everything we do.
Over the years, we have earned the trust and satisfaction of numerous homeowners and businesses. Our client list includes many big names from the industry.
Our clients return to us time and again, drawn by the exceptional services we provide. Our commitment to client satisfaction and the quality of our work sets us apart.
It’s our pride! And we feel extremely happy and obliged by the love given by us by our esteemed clients.
Being the best home builders UK, our dedication to customer happiness is evident in the glowing testimonials and referrals we receive.
Be it 73 Valley Road, Rickmansworth or 87 Knighton-Way Lane or 66 Springwell Road or more, visit our case studies to know how we cater to the challenges and deliver exactly what our clients envision.
4. More than 350+ Completed Projects
Our extensive portfolio includes a wide range of completed projects, showcasing our versatility and expertise.
From being the best loft conversion specialists UK to handling new builds, 360-degree home renovations, bespoke modular kitchens, commercial spaces and home automations, we have consistently delivered exceptional results that exceed our clients’ expectations.
At TEL Constructions, our extensive portfolio proudly boasts a remarkable milestone – we have successfully completed more than 350 projects, each a testament to our unwavering commitment to quality, excellence and craftsmanship.
This impressive number reflects not just the quantity but the quality of our work and is well justified with a long and loya, clientle list.
5. World Class Expertise with Quality Homebuilding Services
Recognized as the best custom home builders, the team at TEL Constructions is well proficient, seasoned, and skilled at delivering anything to everything our customer demands.
Have a look at the challenges that we faced which ultimately turned out to be our speciality and expertise.
👉 No one can beat us in Loft Conversion: We Stay Unrivalled
From adapting loft spaces to dealing with complex structural limitations, our loft conversion experts beautifully transform the loft space functional and attractive living areas.
Our innovative design solutions and expertise in optimizing loft spaces stands unmatched in the industry and we hold the #1 position if you’re searching for best loft conversion contractor near me.
Let’s share with you a real time scenario.
Real Life Challenge in Loft Conversion:
One of our client in London had a loft with a sloping roof and limited headroom. They wanted to convert the loft into a bedroom for their growing child, but they were worried that the space would be too small and cramped.
How TEL Constructions Excelled
TEL Constructions assessed the space diligently and determined that it was possible to convert the loft into a bedroom.
We designed a custom layout that made the most of the available space, and we installed functionalities that made the space feel more open and airier, such as skylights and large windows.
The client was thrilled with the results, and their child now has a spacious and comfortable bedroom.
Don’t miss out to check our social media handles for more such amazing loft conversion stories by us.
👉 Home Interiors: We make Small Spaces Look Bigger and Luxe
We excel at transforming challenging or irregular spaces into functional and aesthetically pleasing areas. Our ability to maximize space utilization sets us apart.
We make your small bathroom look BIGGER and SPACIOUS!
Your normal bedroom looks no less than MASTER BEDROOM.
The kitchens, lofts, and garages are amazingly transformed into EXPANSIVE, functional spaces, despite their original size.
Let’s share you a scenario that would help you understand our expertise in a better way.
Project Challenge in Home Interiors:
A client in UK approached us for completely new construction of their home after demolition. The old house has dark corners, was messy and cluttered, limited space and had low ceilings.
How TEL Constructions Excelled in this project?
Our experts maximized the available space by designing a custom layout and using space-saving furniture and fixtures. 3D visualization was performed to ensure best design and budget.
Skylights and light colours on wall and ceiling made the ceilings feel higher. Lights or mirrors were installed to illuminate the dark corners.
👉 Amazingly Transforming Kerb Appeal
Popularly known as best new home builders UK, we don’t just stop at interiors. We deliver STUNNING Exteriors.
Each and every new home build project that reaches us passes through 3D visualization phase. Here our designers understand client’s requirements and blend their creativity to deliver a masterpiece.
From outdoor living spaces and landscaping to driveways, our custom home building services UK leave no stone unturned to make your home truly eye-catching in your neighbourhood.
Project Challenge in Home Exteriors:
One of our esteemed clients wanted to make their exteriors more stylish and inviting alongside constructing their new home rebuild. They were a bit confused on how to start and didn’t want to enrol any other subcontractor.
How TEL Constructions Excelled in this project?
When you are with TEL Constructions, we are jack of all trades! Yes, we undertake all the activities of the home.
The home exteriors were given a more modern and stylish design using 3D renderings. Some improvements were made such as sliding doors and skylights etc to add a statement to the home exteriors.
Better colour combinations were sought, driveway and landscaping were planned with long-lasting material options, to enhance the overall kerb appeal.
👉 Mastering Network Security & Amazing Home Automation Prowess
ONE TAP and you are in the command of your entire home!
Our partnership with national and international brands such as Control4 turns us one of the best home automation contractors in London and nearby areas.
The home automation systems can be expensive, but our experts help you find a system that fits your budget and quotation that is hard to surpass not only in the market but in the entire industry.
➤ Project Challenge in Home Automation
An old client of ours wanted to automate their home and install network security devices as well. The client was worried about the complexity and cost of the project.
➤ How TEL Constructions Excels:
TEL Constructions implemented home automation services that were simple, affordable, and reliable.
We worked with the client to understand their needs, budget and other requirements. A design was proposed that was tailored to their specific requirements. It was approved on the SPOT!
We guided and assisted the client choose the right products for home automation and network security and performed the installation from scratch.
We excel by meticulously orchestrating diverse technologies into a harmonious ecosystem, creating a user-friendly and efficient smart home experience.
We Cover 16+ Cities : Expanding Footprint
We have a strong presence in major cities in and around London, making us accessible to a wide range of clients.
We extend our expert home building services to over 16 dynamic cities across England, including London, Amersham, Hounslow, Hayes, Harrow, and many more.
Our diverse portfolio spans numerous thriving urban hubs, showcasing our commitment to creating exceptional living spaces in the heart of these vibrant communities.
Bottom Line
In the quest for the luxury home builders, TEL Constructions shines as a beacon of excellence. With TrustMark accreditation and FMB membership, our achievements speak volumes.
Beyond our expertise, our commitment to after-sale services and comprehensive in-house capabilities set us apart amongst others in the industry.
Experience the TEL difference – Get the BEST PRICE MATCH for your dream home. Contact us 020 8158 4006 or email us at support@telconstructions.co.uk today to turn your vision into reality.




