Congratulations! You have made a very wise decision to go for a loft conversion. Loft conversions are a great way to add livable space to your home rather than shifting or encroaching your garden area. But, it may happen that you have a small roof which makes it impossible to convert into a full-fledged bedroom. Don’t feel disappointed if your loft has a small footprint. For a loft conversion to happen, the height of the loft needs to be just 2.4m. Let’s have a look at how you can get benefitted from loft conversion ideas for small lofts and make the best possible usage of your attic space. Look at the stunning small loft conversion ideas.
Best Small Loft Conversion Ideas
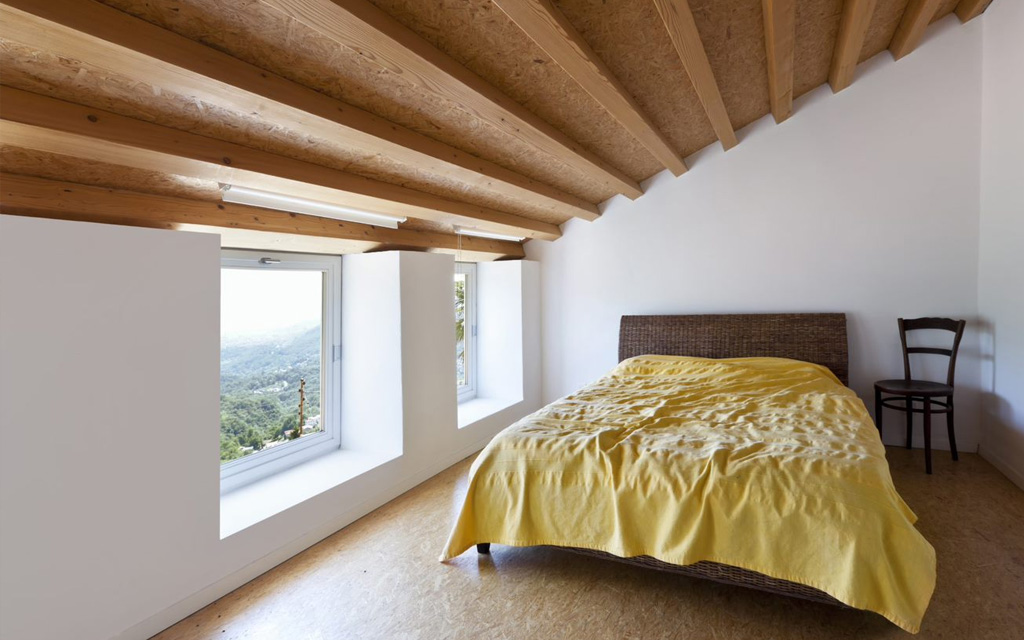
Loft conversions are a quick method to add good living space to your home without compromising external or outdoor areas as well as the best alternative to shifting. Small loft conversion also turns out to be fabulous and is worth every penny a sit brilliantly adds cosy places to your home that are absolutely stunning. It can be a bedroom, library, den, home office, library and much more. Worried about the trusses in your loft? Don’t worry! The loft conversion specialists can replace these with solid alternatives such as steel or timber and make your loft conversion structurally sound.
What can you do with small loft conversion?
A loft conversion can actually maximise your small space and add tremendous value to your place. Here are some of the ideas to get inspiration from and start with your small loft conversion today!
- Home Office – With more and more workforce working from home due to the upheaval caused by the pandemic, converting your attic space into a home office is an ideal way to say goodbye to distractions.
- Bathroom – Felt a need for a second bathroom? What could be a better option than converting your unused attic into a beautiful and relaxing shower space!
- Wardrobe Storage Space – Are your clothes and other things making your room appear untidy, messy and cluttered? It signals you need an extra wardrobe space. Your loft area turns out to be a great place to install bespoke wardrobes that match your style and lock up the things there.
- Spare Bedroom – Lofts tend to serve a great option if you are looking to construct a kids room. Just a few days and you children have their own room where they can do all the fun in their own private zone.
- Play Room/Den – This loft can serve an as excellent play area. Kids tend to keep things messy and cluttered everywhere. The best way to put a stop to all this is to give them their own play area or a den that has all the things they need.
- Library – Turn your attic into a cosy library, away from the cacophony of the home that instils tranquillity while you are reading books.
Beautiful Small Loft Conversion Ideas
Discover these beautiful small loft conversion ideas and get inspired to design your dream space.
1. Small loft conversion idea for Home Office
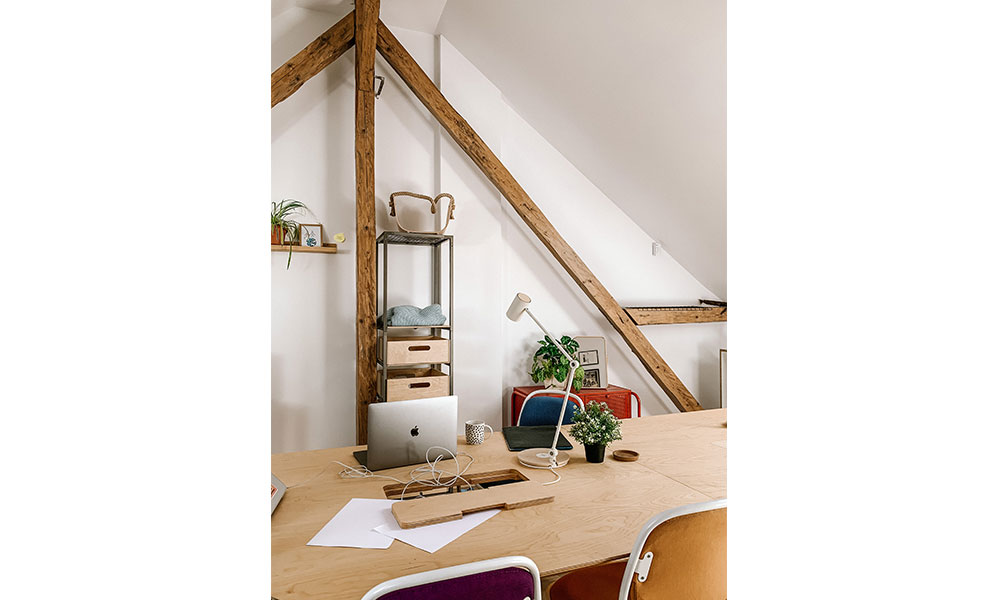
Convert your small loft space into a secluded working space that has all the essentials required to carry out the work smoothly.
2. Escape into a Den!
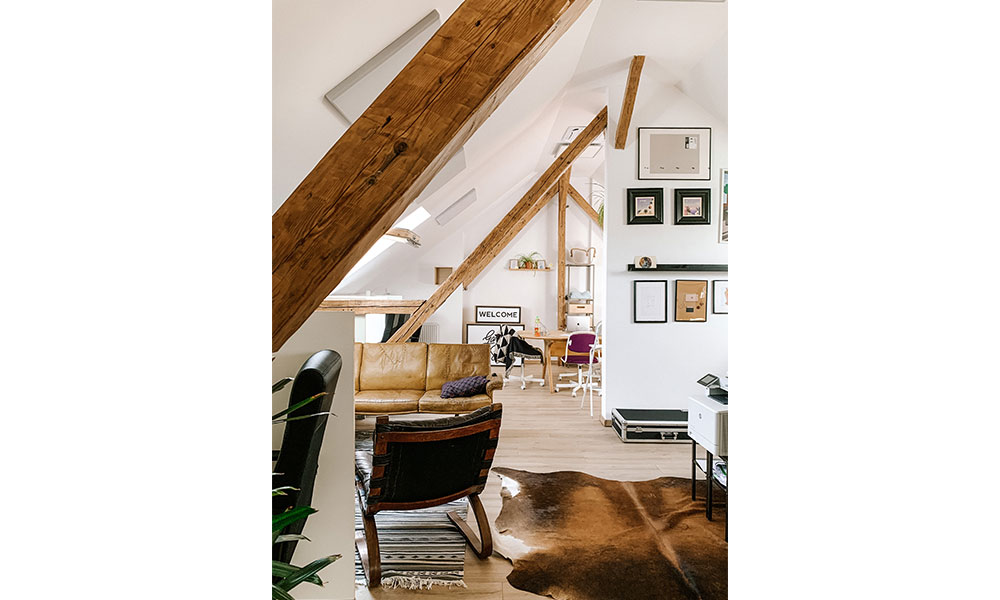
Look how carefully the trusses are kept intact and the beauty of the place is enhanced. Convert your place into a multi-use space for every age group.
3. A tranquil guest room with small loft
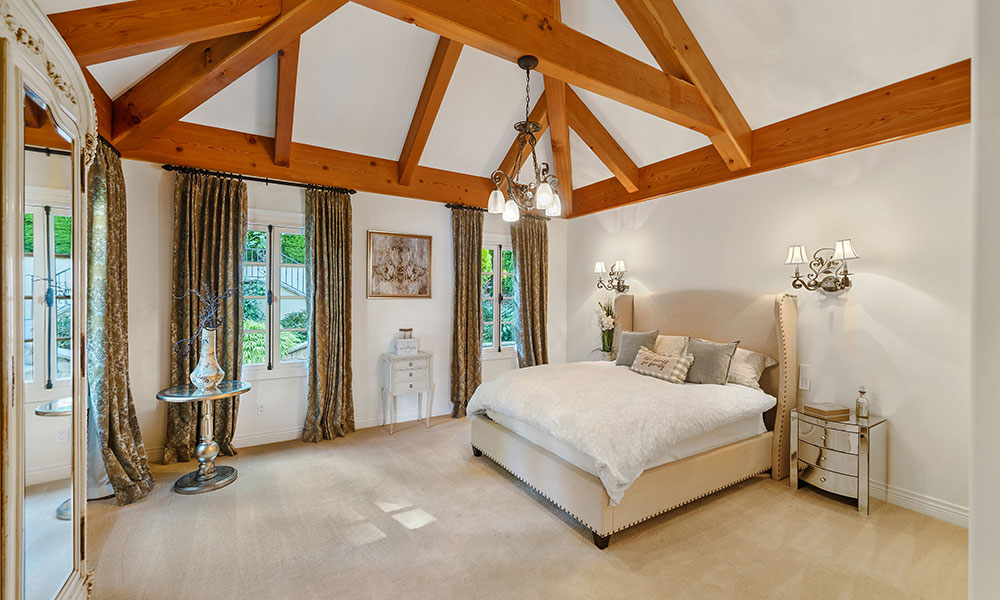
Adding a master bedroom is not always possible with small lofts.
In fact, you can turn it into a fancy guest space that can serve as a bedroom for your growing teenagers, guests or even you while the elderly can sleep downstairs peacefully.
4. Small lofts offer a Space to relax
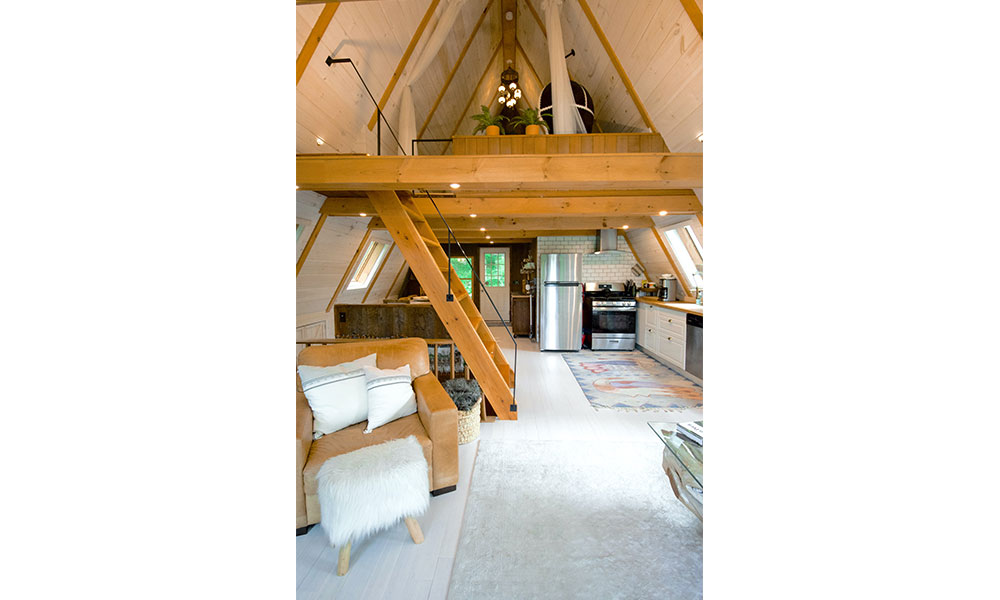
Just grab your favourite book or binge a Netflix series and run into your new small loft space to relax and unwind from the daily chores.
5. Cosy Small loft Living Room Design
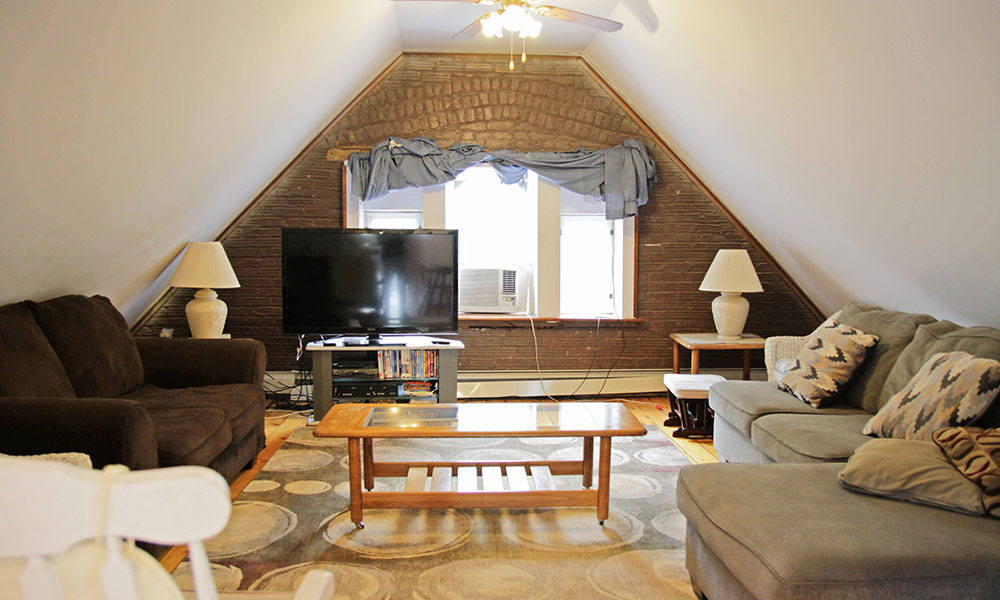
It’s time to create a perfect retreat at your place with this beautiful small loft conversion design idea for the living room.
The beautiful Gable windows not only illuminate the space so holistically but also ensure to capture moments when you socialize.
6. Turn your small loft space into a lounge zone
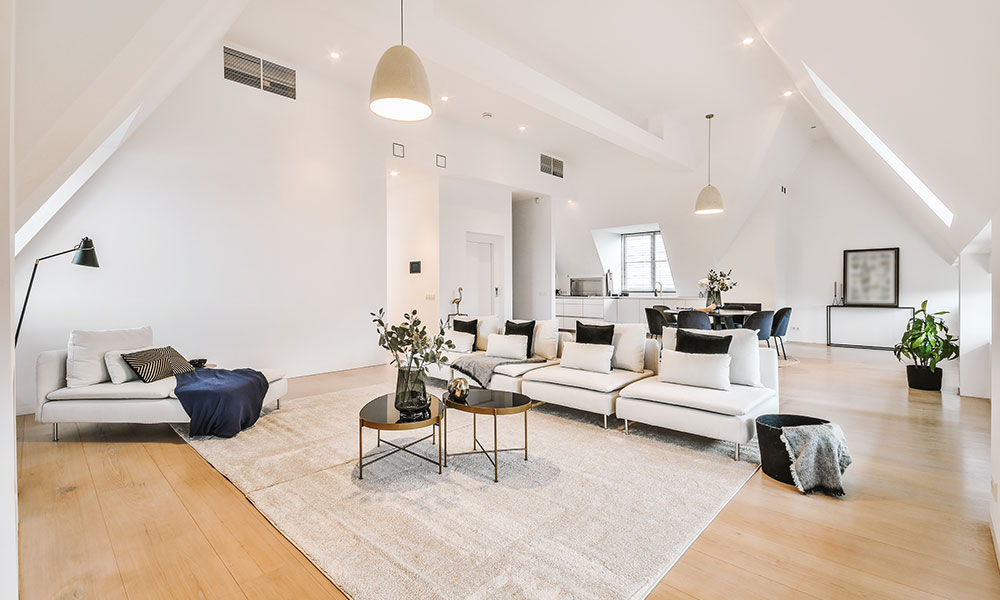
This design is a perfect example of contemporary minimalistic interior design with carpet and couches in eye-catching white space well lit by concealed lighting and natural light.
7. A cute small loft conversion design
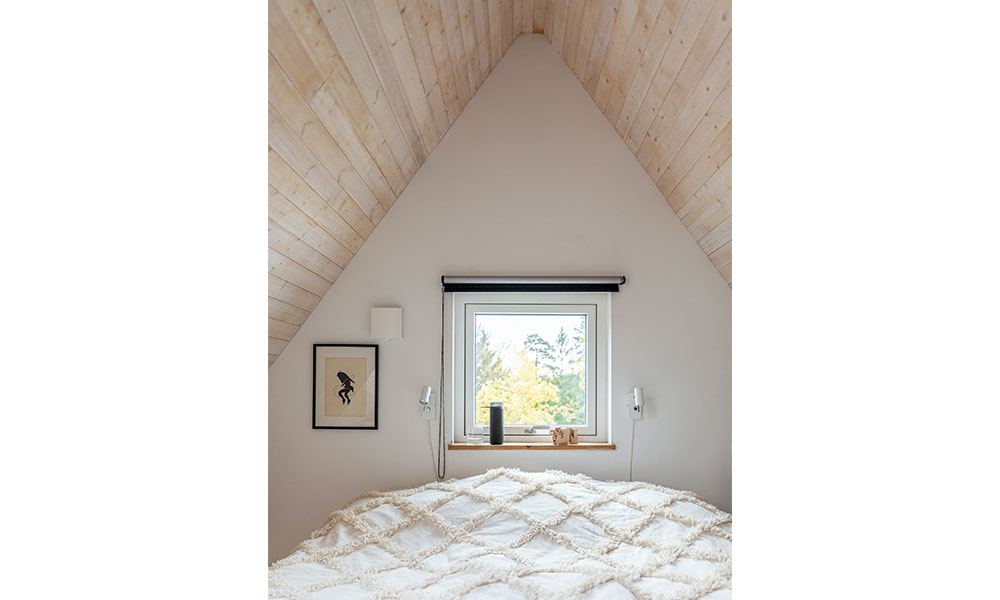
Your growing teenager needs his own separate space and seeks privacy?
Check out this small loft conversion design that is perfect for your kid’s growing needs.
8. Elegant space for your kids
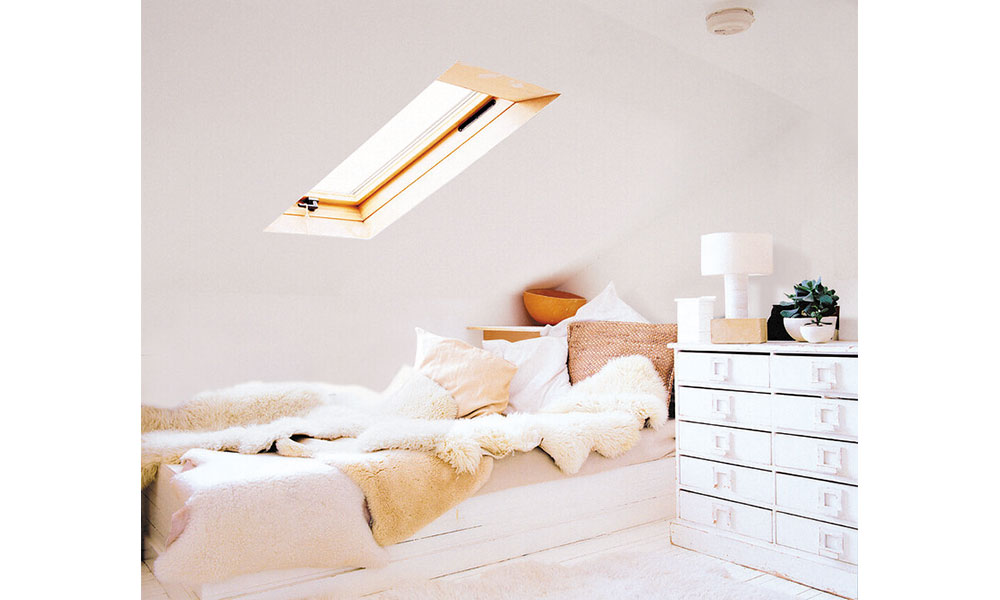
This space includes a vast area with an impressive bed with storage option. The cabinet unit placed next to the bed serves as a study table as well as holds the important stuff of your kids.
Bottom Line
Small loft conversion designs are trending! Why waste your attic space when you can actually create a beautiful habitable space out of it. Looking for designs or don’t know how to begin? Our expert professionals are seasoned in helping you go about your dream project. Connect with us today and book your free site visit today!
 06 September 2024
06 September 2024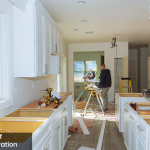 06 September 2024
06 September 2024 05 June 2024
05 June 2024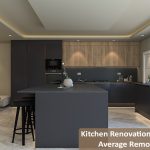 05 June 2024
05 June 2024 05 June 2024
05 June 2024
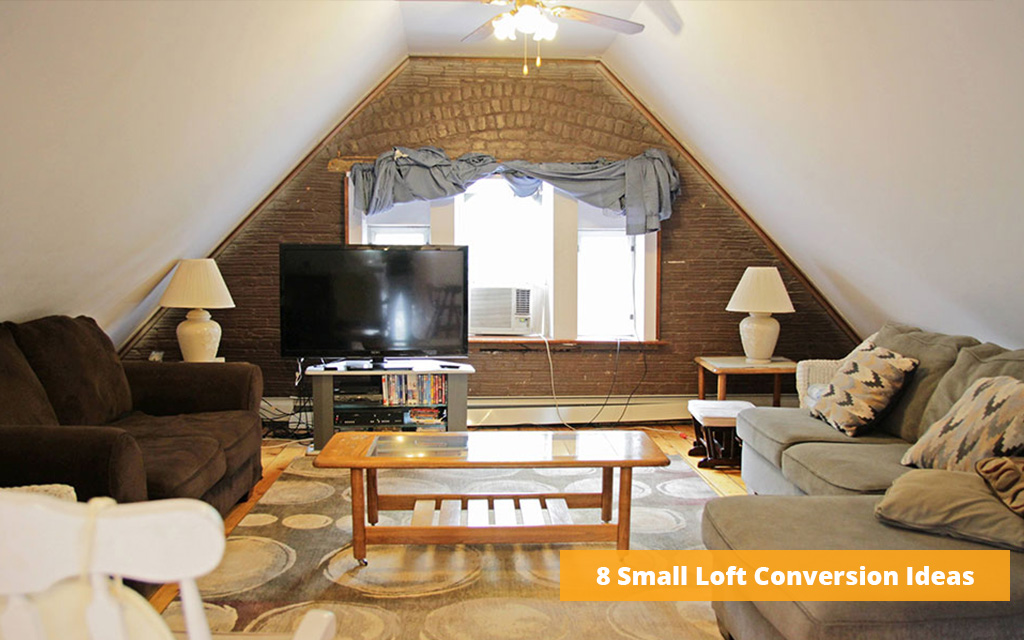









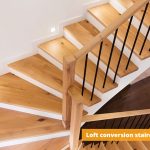

mangat