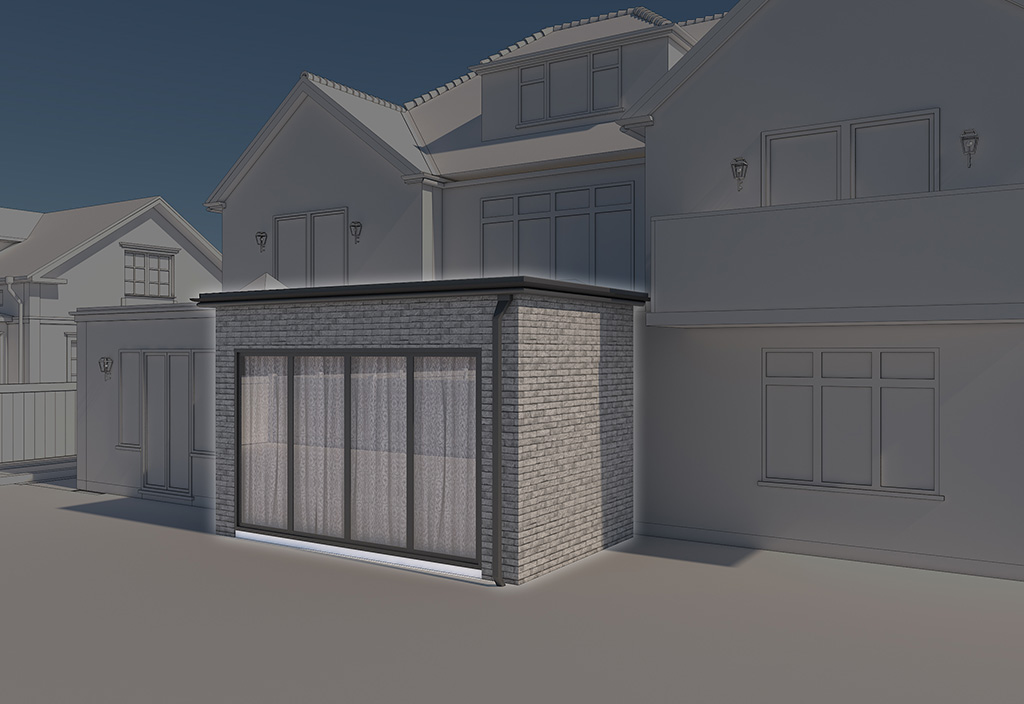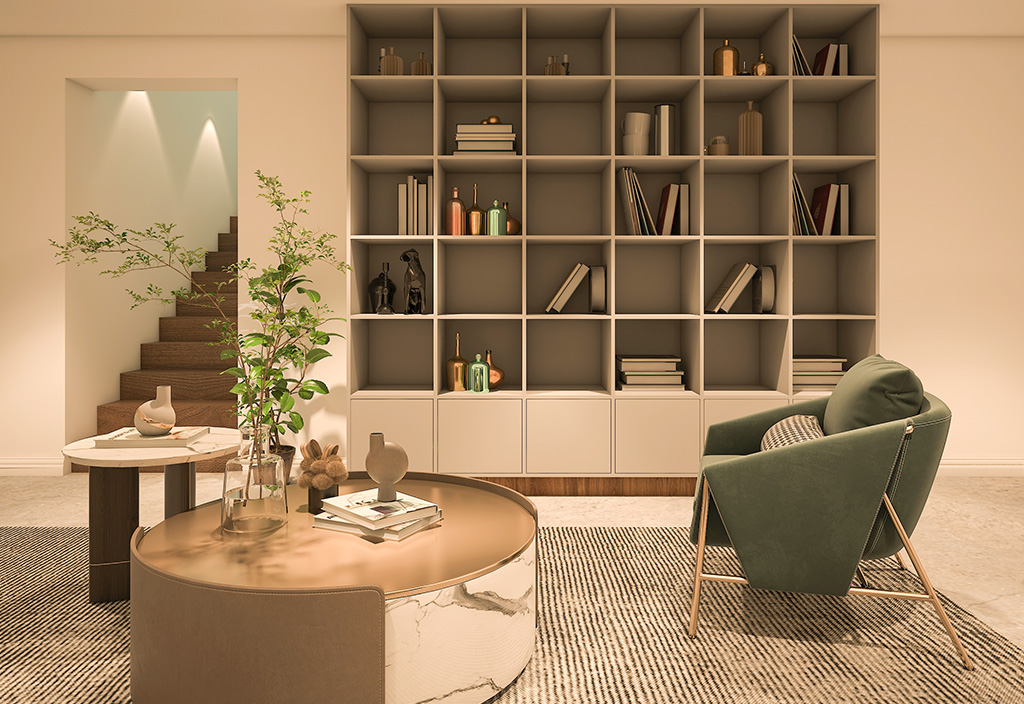Upgrade to a new style, treat your living space better for a greeting, and have an expensive and practical ambiance, you must have a clear idea about what loft conversion is and how it spruces up your lifestyle without making a hole in your pocket.
Adding a loft conversion is becoming a sorted way to renovate homes in many regions of London. If you are also about to jump on the same idea, there are a few things you need to understand before getting started.
Let’s begin!
Things to Know Before Starting a Loft Conversion
Designing a loft includes planning and a complete thought process, read below the listed elements you can consider before adding a loft conversion, pay good attention!
Is your home have an ideal vertical height for a loft conversion?
Find the perfect roof height by measuring from the highest point at the center of the rooftop to the ground floor, it must be at least 2.3 meters to stand and position goods inside the loft comfortably.
Henceforth, a loft with a minimum ridge of 7 feet or 2.3 meters qualifies for conversion into a beautiful attic space.
Google for the best loft conversion companies near me!
You must have googled trending loft conversion design ideas and chosen the right one. What if I say you cannot have that design or a similar height?
Yes, only an expert can inspect and calculate the perfect loft conversion style depending on all present conditions. Contact a superior person first.
Look after the floor plan and the available space.
Another important thing, according to my POV, is the available floor space to be used to install insulation, proper flooring, and place furniture.
Besides, you can search for a loft conversion specialist near me who can magnify these details about your loft area.
Is the reinforcement of Floor Joists and Rafters needed?
Many people in the UK use lofts as storage space as a garage, and many housekeepers need to look after the condition of the floor before they can throw out outdated stuff there.
It might have damaged, broken, or lost its strength to carry more burden, therefore, it is crucial to reinforce floor joists closely to give a solid loft conversion foundation.
Estimate cost for different loft conversion design ideas.
If you are about to hit the green light for your loft conversion project, then wait for a reasonable cost estimate for the wiring, plumbing, windows, furnishing, flooring, décor elements, furniture, etc.
Before starting the loft conversion, it is a sensitive and primary thing to consider to avoid future fraud and overly expensive bills. Thus, a quotation or a fixed price will help you know what to expect from the payment.
Building regulations must be strictly followed!
All UK homes are built under building regulations, and no home, private foundation, or any structure can be devoid of those regulations, or else they can face lawful results.
Any reputed loft conversion company will first approve it by considering the entire loft plan to know if it violates or follows the official regulations under the building law act of the United Kingdom.
Speak about Insulation and Fire Safety to loft conversion near me.
Are the contractors a registered company who follows all fire safety guidelines? It is essential to discuss the fire alarms, fire exits, fire controllers, and regulators in the loft conversion because the temperature rises too high from too low quickly.
And therefore, the materials used in the construction must also be compatible with climate changes and regulations.
Examine the Stairs Space with a loft conversion specialist.
Not every loft plan is suitable for the stairs, even if your apartment is best suitable for a loft conversion.
A loft room with ample floor space has a great possibility of installing a stair, on the other hand, tight spaces can have spiral stairs.
And therefore, you should talk to a brilliant builder before starting the planning.
Get done with the loft conversion planning permission.
Typically, a homeowner would not need to take any permission for a basic loft conversion design as it is entirely permeable.
However, if the conversion goes beyond the restrictions, need to extend or alter the roof, and if the construction covers a conservational area, you will require planning permission if:
- The property type you live in or your property is listed
- If the loft conversion exceeds the definite conditions and limits
- If you alter or intend to extend the roof space
TELConstructions: Loft Conversion Company Near Me
If you want to transform your home with the latest loft conversion designs, TELConstructions’ expert team can set the gears in motion to start your own project.
Our specialists bring ideas to the real world, speaking its years of experience and endless dedication through work. Let us be delighted to serve you with the luxurious loft conversions.
The Bottom Line
We have discussed all the important things you need to know before starting your loft conversion project; we expanded your wisdom.
You can speak to our friendly team to get the premium loft conversion design ideas, and we will schedule a visit soon.
Get in touch through support@telconstructions.co.uk and Call us for a no-obligation FREE Quote. Are you ready to transform your home? Contact us directly.















































