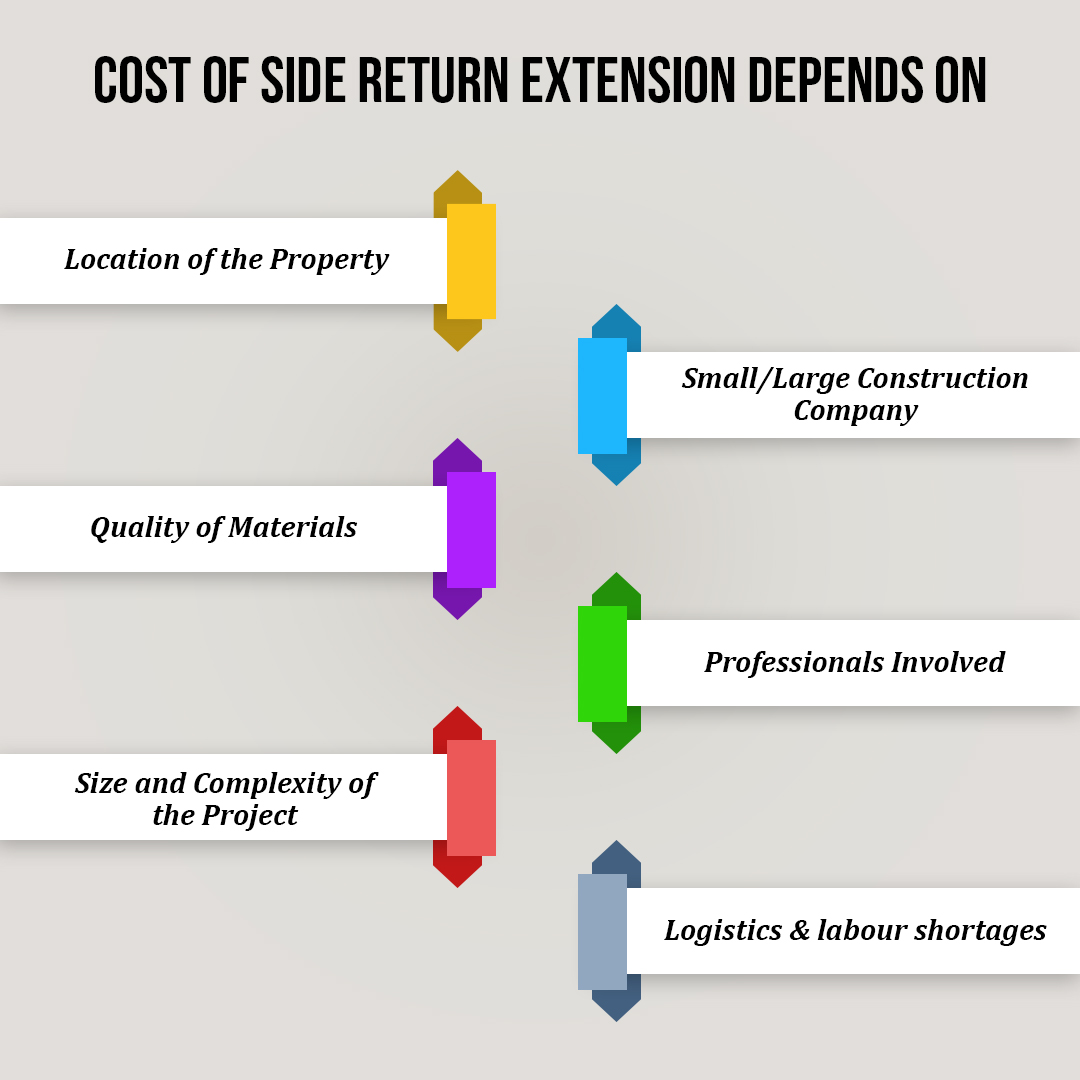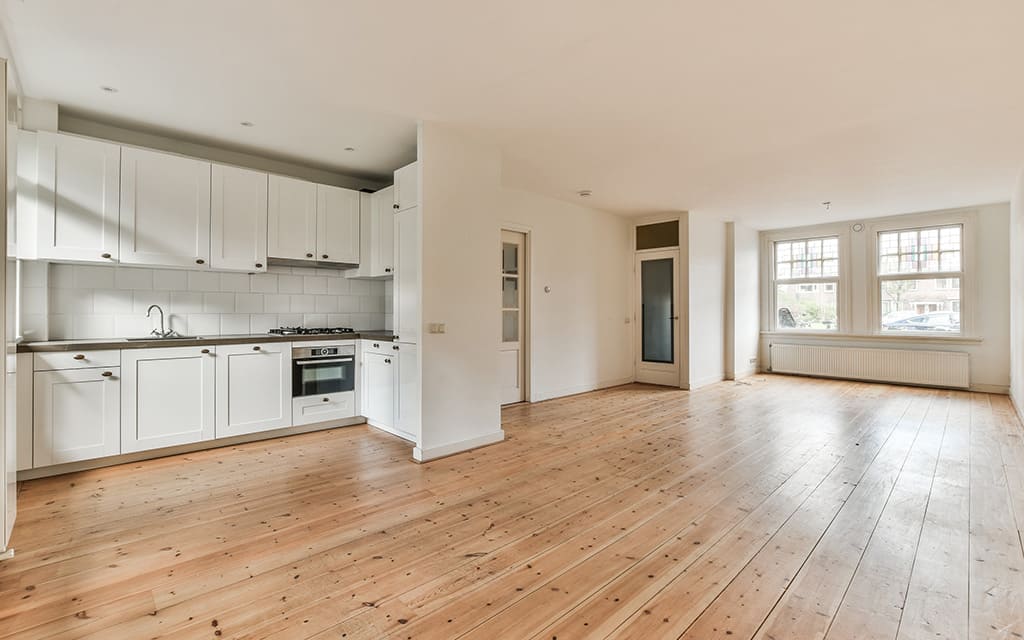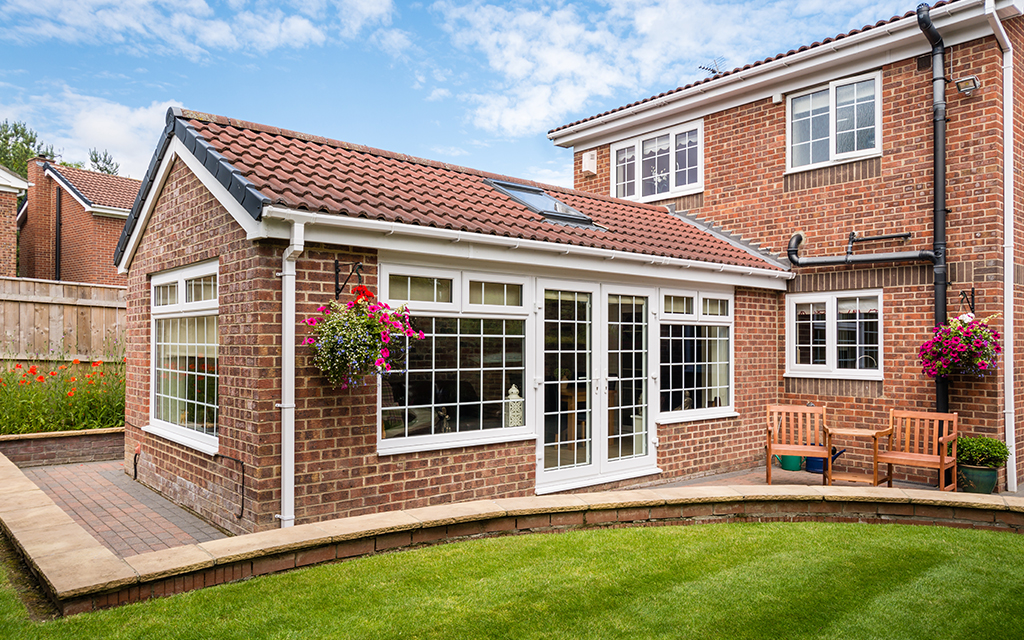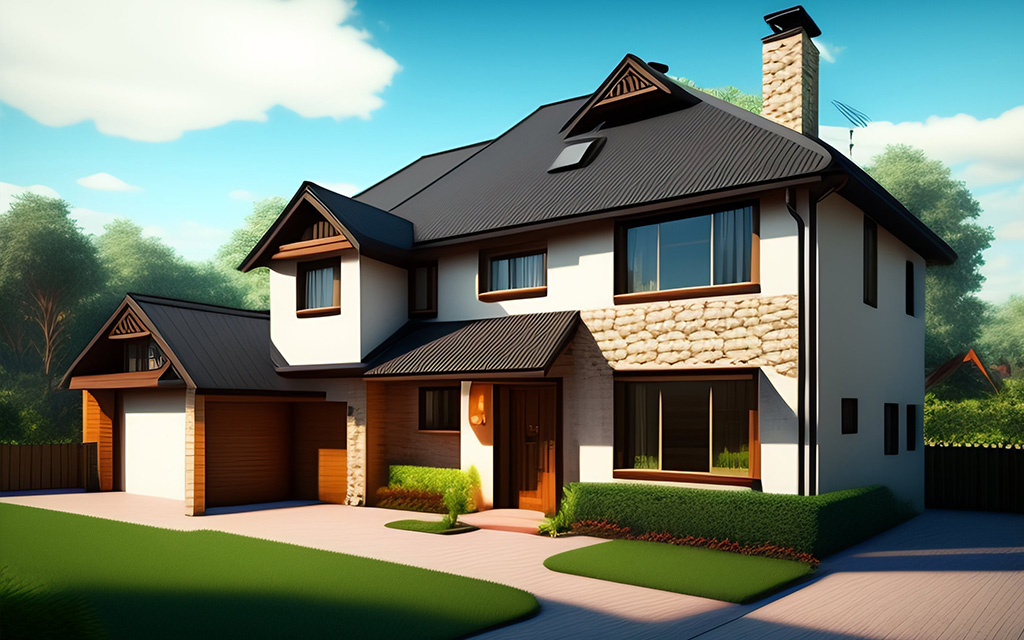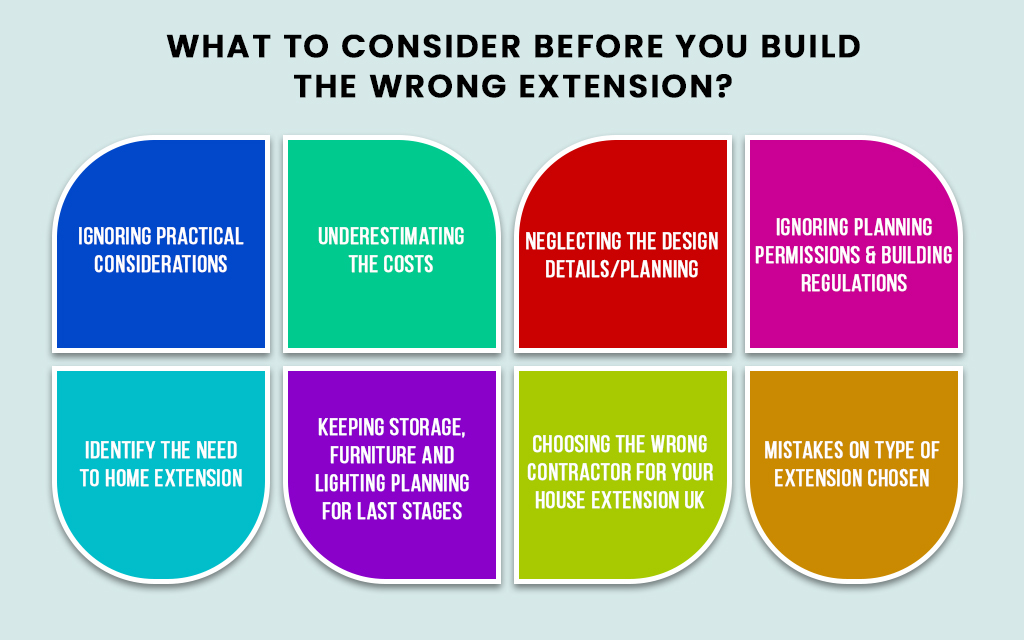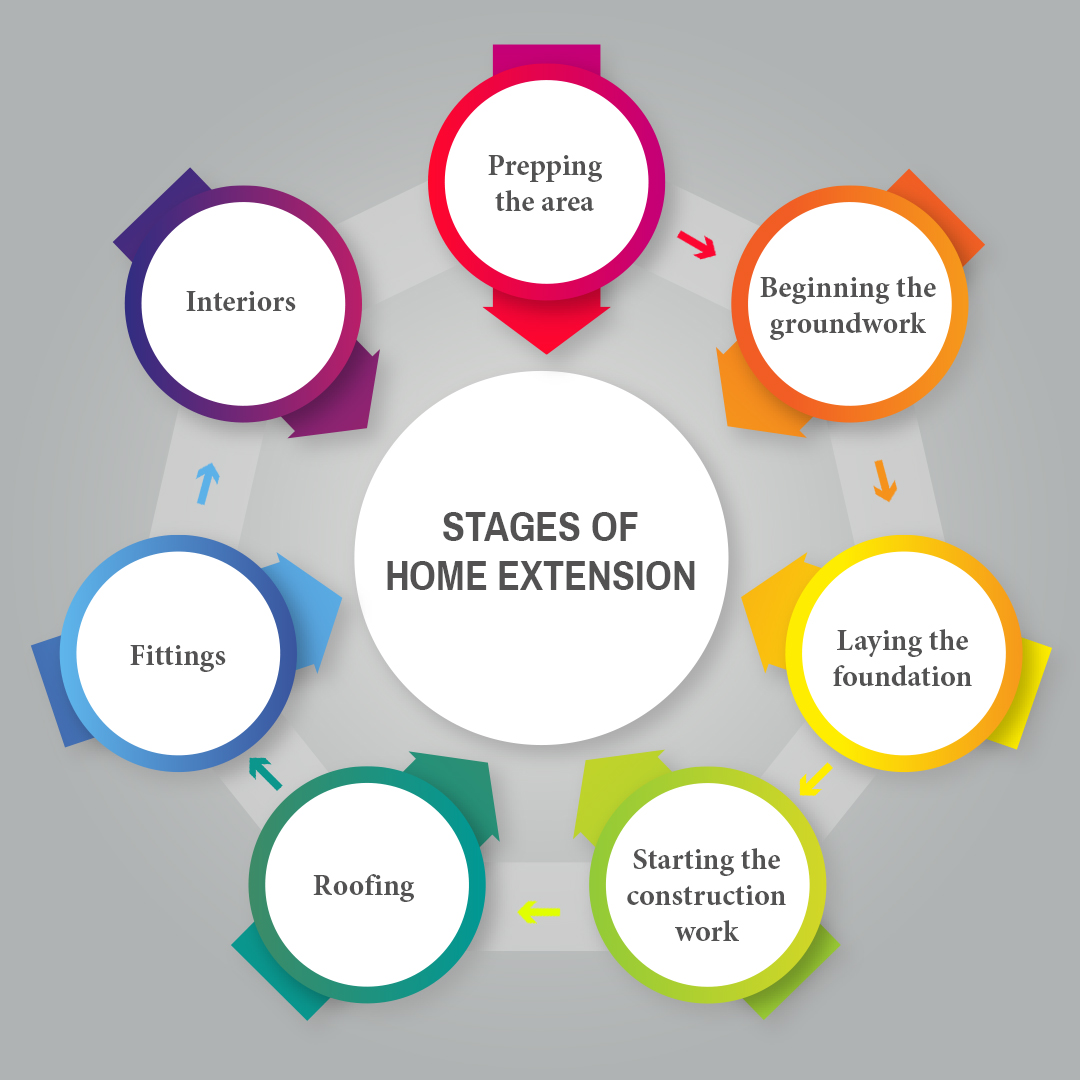Longing for a larger kitchen, a spacious dining area, or a bright and airy living space?
A side return extension is something you can opt for.
A side return extension is a type of home extension that utilizes the underutilized space at the side of a property, increasing its floor area and maximizing available space.
Now, let’s understand when you can construct side return extension, planning permissions required, fresh design ideas and cost for side return extension.
When Should You Go for a Side Rear Extension?
Side Return extensions are renowned for their ability to enhance natural light within a property, thanks to the introduction of large windows, skylights, or glazed panels.
Architectural styles and design options for side return extensions are diverse, allowing homeowners to customize the extension to their personal taste and complement the existing architecture.
So, if planning for a house extension, this side-rear extension serves as a great option
➤ Unlocking Hidden Potential of House Extension: Transforming Narrow Spaces
Embrace the untapped possibilities of your narrow home by opting for a side rear extension, also known as side infills extension.
Expand beyond limitations and unlock the hidden potential of your property’s side space, transforming it into valuable living area.
➤ From Cramped to Spacious: Rear Extension for Your Kitchen or Dining Area
Bid farewell to cramped and inefficient kitchen or dining spaces.
With a side return extension, you can revolutionize your culinary haven, creating a spacious and functional area that caters to your lifestyle and culinary ambitions.
➤ Amplifying Natural Light and Outdoor Connections with Side Return Extension
Embrace the radiance of natural light and blur the boundaries between indoors and outdoors with a side return extension.
By incorporating expansive windows, captivating skylights, or inviting bi-fold doors, you can immerse your home in abundant sunshine and create a seamless connection to the outside world.
➤ Flexible Living Spaces with Rear Extension: Adapting to Your Changing Needs
Embrace the power of versatility with a side return extension, allowing you to create adaptable living spaces.
Whether you desire a serene home office, a vibrant playroom, or a cozy sanctuary, a side return extension can cater to your evolving needs and desires.
➤ Side Return Extension Elevates Your Home’s Worth
Elevate your property’s value and unlock its investment potential with a side return extension.
By expanding your living space, enhancing functionality, and adding modern appeal, you can create a home that stands out in the market and captures the attention of discerning buyers or tenants.
➤ Tailor Your Space for Side Return Extension: Full Customization for Personalized Luxury
Unleash your creative flair and customize your living space to reflect your unique style and preferences.
With a side return extension, you have the freedom to choose architectural designs, finishes, and interior layouts that align with your vision of luxurious living.
How to do a Side Return Extension?
While starting off with rear and side extension, you’ll need a small army of professionals to get a beautiful home extension. Have a look:
1. Perform Initial Assessment and Planning
The initial assessment on space and planning would help to:
- Assess Space: Evaluate the available side space and determine its potential for extension.
- Set Goals: Identify your specific needs and goals for the extension, such as creating a larger kitchen or dining area.
- Analyze Feasibility: Feasibility is assessed to understand any limitations or considerations.
We do schedule a free site visit to your place to understand your requirements and give you a better design option.
2. Obtain Necessary Permissions:
- Check local regulations: Research local building regulations and planning permissions required for a side return extension.
- Obtain permits: Submit necessary applications and obtain approvals from the local authorities before commencing the construction.
We have a separate team of professionals that’ll help you assist and guide you for obtaining necessary permits and permissions.
3. Consulting a good Designer/ Architect
Collaborate with an architect to design the side rear extension, considering factors like aesthetics, structural integrity, and integration with the existing building.
They’ll help you choose an architectural style that complements your home’s design and personal preferences.
Additionally, work over incorporating windows, skylights, or glazed panels to maximize natural light within the extension.
Our team of designers performs deep analysis to give a well designed space that is spacious and adds value to your home.
4. Structural Engineer to Ensure Structural Integrity and safety
When undertaking a side return extension, engaging a qualified structural engineer is paramount for ensuring stability, safety, and long-term durability.
They assess the existing foundation, make necessary structural adjustments, and determine the appropriate construction methods for walls and roofing, considering factors like insulation and aesthetics.
With their expertise, you can confidently proceed with your extension, knowing that it is structurally sound and built to withstand the test of time.
5. Plumbing/Electrical Work needs to be Started Early
After finalizing the design, make sure to get your plumbing and electrical work early.
This will make all the necessary re-routing works done before the construction begins.
Don’t forget to check the main manhole of your property should move towards the new extension/passageway.
Here, we you’ll find all the professionals under one roof. You don’t worry about your things. We are a one stop solution to all your home extension needs.
6. Hire Best Builder/construction contractor
Now, it’s time to hire the best side return construction contractor London to perform your home extension.
Make sure to choose a builder with a good reputation and who is trustable and reliable.
Don’t fall into the trap of a cow boy builder.
Click here to check for the questions that you may need to ask the construction contractor.
Do you need planning permission for the side rear extension UK?
Side return extensions often fall within permitted development rights, eliminating the need for planning permission.
But, there are certain things that you need to consider. These are:
- Adherence to size limits set by the local planning authority is crucial.
- Consider proximity to property boundaries and regulations in conservation areas or for listed buildings.
- Design and aesthetics should be in harmony with the existing structure and surroundings.
- Ensure the proposed extension won’t significantly impact neighboring properties.
- Consider any implications on highways, access, parking, and safety.
What is the cost of a side return extension?
The cost of a side return extension can vary significantly depending on several factors. Here are some key considerations that can influence the overall cost:
➤ Location of the Property
Construction costs can vary based on the region and specific location of the project due to variations in labour rates, material costs, and local building regulations.
➤ Small/Large Construction Company
The size and reputation of the construction company you choose can impact the cost. Larger companies often have higher overheads, which may result in higher prices compared to smaller, local contractors.
➤ Quality of Materials
The choice of materials and finishes can significantly affect the cost. Opting for high-end, premium materials will generally increase the overall project cost compared to more budget-friendly alternatives.
➤ Professionals Involved
The involvement of professionals such as architects, structural engineers, and interior designers can contribute to the cost. Their expertise and services add value to the project but also come with associated fees.
➤ Size and Complexity of the Project
The size of the side return extension and its complexity will influence the cost. Larger extensions generally require more materials and labour, contributing to higher costs. Additional complexities such as structural modifications or intricate designs can also impact the overall price.
➤ Logistics and labour shortages
Factors like site access, parking availability, labour shortage and proximity to suppliers can affect logistics and potentially increase costs.
Challenging logistics may require additional resources or equipment, potentially increasing the project budget.
POV: It is recommended to consult with construction professionals and obtain detailed quotes based on your specific requirements and location to get a more accurate estimate.
Side Return Extension Design Ideas
Let’s have a look at some beautiful side rear extensions ideas that’ll inspire you for your next one.
Beautiful Living Room side rear Extension
Checkout this beautiful and luxurious living room which got even more magnificent after side rear extension.
The long slider windows and classic furniture is just adding more to the beauty of the space.
Cozy Living Room of a Modern Side Return Extension
Experience the joy of living and feel the space with this amazing transformation of the living room.
The side table, matching chairs, bar stools (highchairs) and the table with the wall just make the side return extension complete.
Side Extension for Modern Kitchen
This amazing kitchen in bright white colour adds phenomenal appeal to the entire side extension for modern kitchen in a UK home.
Stunning side return extension for Kitchen UK
Checkout this beautiful vintage styled kitchen with brickwork and wooden flooring that is just a dream come true for your kitchen.
The tables can be used for dining or can also be used to do your office work. Superb transformation.
Bottom Line
Transform your home with a side return extension, unlocking its hidden potential and creating a stunning space for modern living.
Contact TEL Constructions today for expert craftsmanship and exceptional results that will elevate your home to new heights.
Talk to our experts to get a tailored estimate. Click here to schedule your appointment Now.


