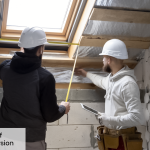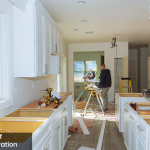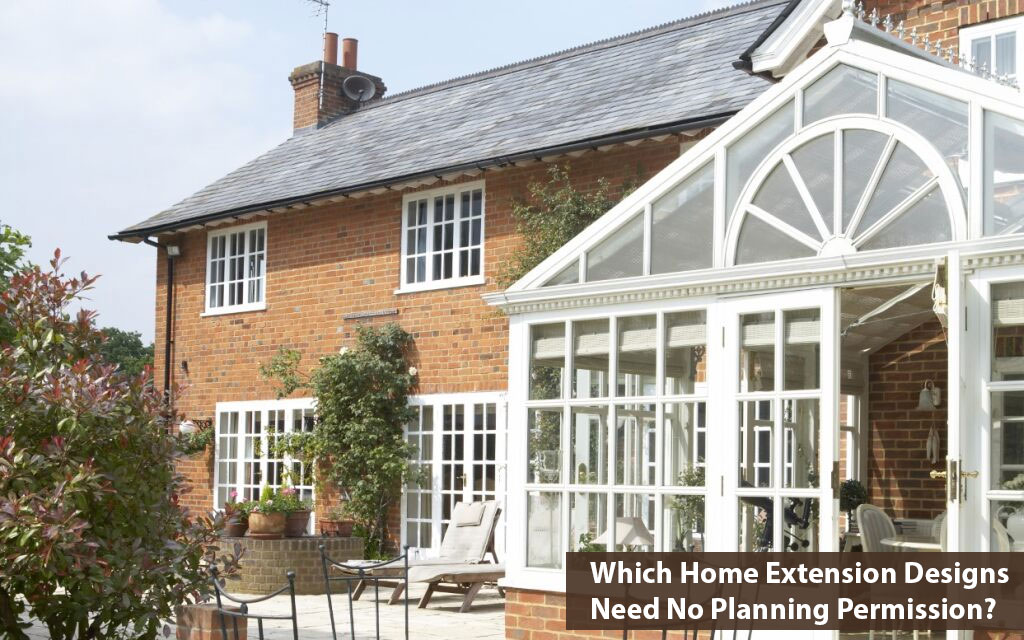The majority of the UK natives seek property improvements without taking permission. And the good news is there is a lot more you can do with your home for its design renovation with no legal permission.
We are talking about the popular home extension ideas that needs no planning permission in the UK!
What does that mean?
- It means, you can skip going local council office and can plan the home extension in trend under permitted development rights.
- If your building extension plan follows specific rules, it needs no permission. All a property need is to be fulfilling the government development criteria.
So, if you are aware enough of the specific regulations and designs of house extensions in the United Kingdom, you can also say hello to your dream home extensions.
So, if your question is, “Do all home extensions need planning permissions?”
The answer is: no.
What Home Extension Designs Are Built Without Planning Permission
Getting planning permission sounds more daunting than it actually is. Let us take you forward with this blog to show you the extension designs that goes without planning permission.
■ Side Home Extensions Needs No Planning Permission
Side extensions to the home do not require planning permission. If you have unused space on either side of your residence, consider it for extending a living room or a bedroom.
Adding a side extension to your house can be up to half the width of the original building. If you want to build the extension without getting permission, there are some things to remember.
- The highest part of the roof (called the ridge height) should not be taller than 4 meters. Also, the extension should not cover more than half of your garden space.
It’s important to know that side extensions are usually not allowed in conservation areas or Areas of Outstanding Natural Beauty.
■ Rear Extensions for your Home Require No Permission
You don’t need to be worried if the property lacks front space and has quite an open rear area. It can be converted and used for home extension planning without needing permission.
The ordinary rear extension should be 8 meters from the back wall.
If your house is attached to another place, a single-storey extension at the back should be at most three meters past the back wall.
- If your house is detached, the extension can go up to four meters beyond the back wall.
- When it comes to the height of the extension, it should not be taller than three meters.
- If you plan a multi-storey extension at the back, the maximum depth should be three meters above the back wall, including the ground floor.
■ Double Storey House Extensions Need No Planning Permission
Many people wish to extend property upwards, which is a graceful idea for home modification. Without planning permission, you can add a two-storey extension to the back of your house without needing permission from the local council.
- This means you can build an extra floor on top of an existing single-story part of your house. However, there are some rules to follow.
- The extension should go at most 3 meters out from the house and be at least 7 meters away from the back boundary.
- There are also specific rules about the windows fitting in the extension.
It’s a good idea to check with your local planning authority or a professional to ensure you understand and follow all the rules for your area.
■ Modular Porch Extensions Are Timeless and Need No Permission from Local Council
You can usually build a porch at the front of your house without needing permission from the local council. Most rules don’t allow changes to the front, but porches are an exception.
- Make sure the porch is not taller than 3 meters; it’s at least 2 meters from the road or boundary.
- It only takes up 3 square meters of space.
As long as you meet these requirements, you can add a porch without needing planning permission.
■ The best Conservatory Home Extensions Sometimes Built Without Planning Permissions
Conservatories also opt for a home extension. It is an easy and green way to extend the home value. Conservatories are garden-like rooms made with glass doors, roofs and windows.
Generally, they come under permitted development rights (PDR) and do not need to get permission for their construction.
Ensure to follow all the rules regarding dimensions, position, boundary and design. Talk to an extension expert for the best advice.
■ Most Admiring Loft Conversion Designs Require No hesitation for Permission
In the aesthetic streets of the United Kingdom, many homes consider loft conversion to improve the quality of their life and the value of their property.
Loft conversion experts know how and which loft type will give the residential space the best interior, exterior and functional edge. Many loft conversion designs can be made without needing planning permission.
- For a terraced home, a loft conversion should be 40 cubic meters and 50 cubic meters for detached and semi-detached homes.
Besides, the neighbour home designs impact how your loft conversion extension will be designed. Always approach a professional and the best loft conversion company near me.
The Need for a Home Extension Expertise!
Home extensions are a modern way to increase the available space, elevate beauty and boost property value. Many folks in the UK know the significance of adding home extensions but hesitate to start off due to a lack of knowledge and courage to implement the idea.
- We suggest you always look forward to the best house extensions company who is known for bringing desired results. There is nobody better than a professional builder who guides you about the best-personalized designs.
Home extension designers in the UK know the rules & regulations to be followed. You will be secured from every angle during and after construction.
Did not find what you were looking for?
Click here to read What Building Regulation Do I Need for A Home Extension?
TEL Constructions: Repudiated Name for Home Extensions in London
TEL Constructions is a well-known industry in the UK, established a decade ago, and has been delivering spectacular house extension fittings around the country. We have an in-house team, qualified craftsmen, well-trained labour, a 3D team, talented artists and architects who help you achieve your dream home.
- Our home extension designing team is qualified and experienced, ideal for adapting with new technology and trending designs that people love.
- We have delivered hundreds of projects in the London and nearby locations. Customer satisfaction and our strong connections gives us to work more than we committed.
- The delivered projects on time, and as per our clients’ expectations are examples for other construction industries as well.
If there is something you would like to discuss with us, we love to hear from you. Feel Free to Visit our website www.telconstruction.co.uk and explore the multiple construction projects.
The Conclusion
Though it is entirely possible to design home extensions without permission from the local planning authority, some designs may require permission from the local council simultaneously.
And if you do go ahead with a permitted side extension, make sure to use materials similar to what your house already has.
To ensure the rules in your area, it’s a good idea to check with your local planning authority or talk to a professional who can give you the right advice.
Call us on 020 8158 4006 and drop the email at support@telconstructions.co.uk. We will get back to you in no time!
 06 September 2024
06 September 2024 06 September 2024
06 September 2024 05 June 2024
05 June 2024 05 June 2024
05 June 2024 05 June 2024
05 June 2024



mangat