Dormer Loft Conversion Ideas – Looking around for some best dormer loft conversion ideas for your new space? TEL Constructions brings you some inspiring and brilliant loft conversion designs for your next project. Shortlist and save the ones you love and share them with your loft conversion company for perfect execution. Let’s get started.
Best Dormer Loft Conversion Ideas
We have picked some of the best loft conversion designs from our portfolio that will provide you with all the ideas for your attic conversion.
1. Adding Dormer with Brick Veneer
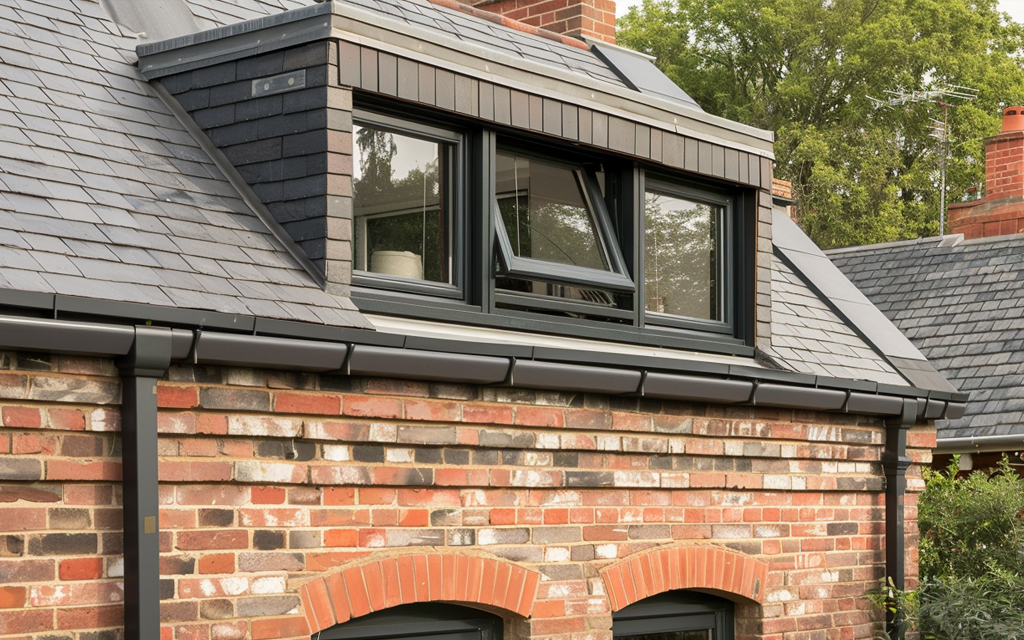
This dormer loft conversion design idea features a bespoke dormer with glass windows and added brick veneer to the exterior walls. The beauty of this house lies in the choice of design and materials used.
2. Dormer Loft Conversion with Scones
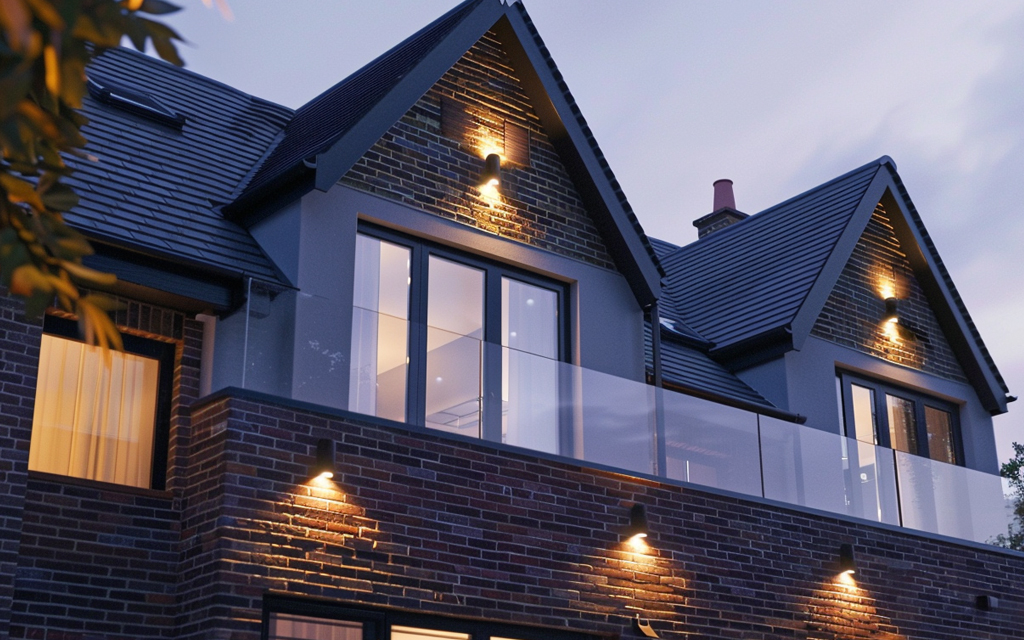
This timeless loft conversion design features brickwork on the exteriors that are illuminated by lighting fixtures such as scones to amp up the curb appeal of the house.
3. Adding Two Dormers with Flat Roof
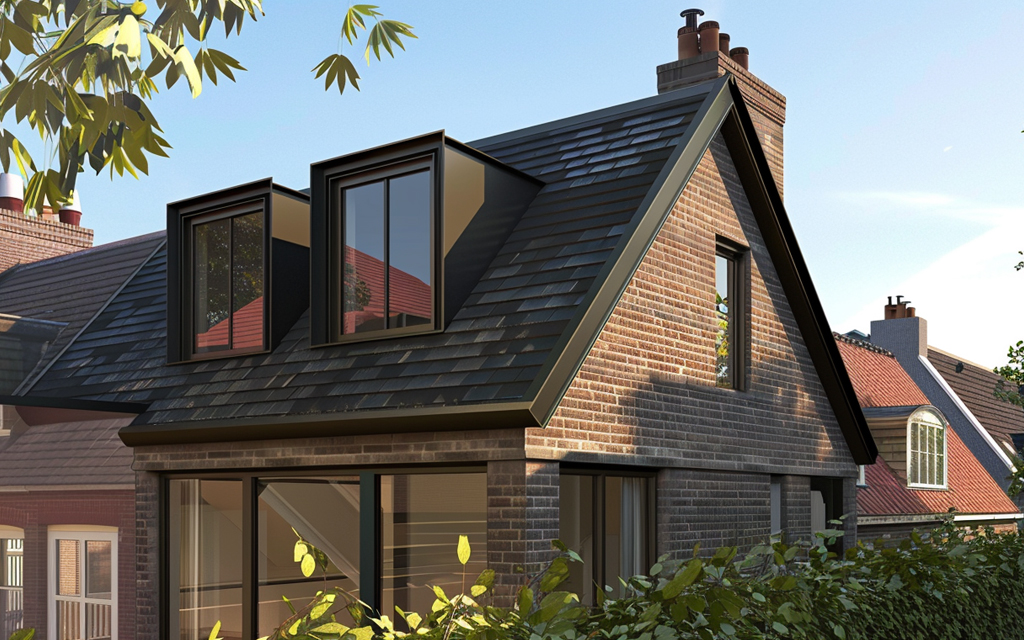
Loft conversion maximizes the natural light in the loft space by strategically placing windows that not only illuminate the space but provide beautiful views as well.
4. Convert your Loft into a Cozy Guest Bedroom
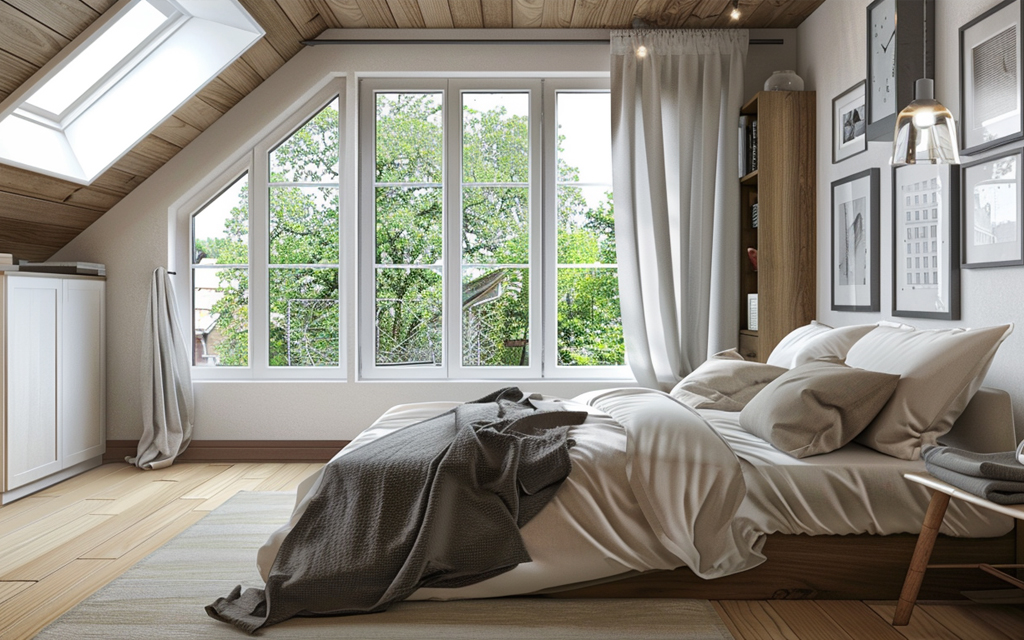
Struggling to accommodate guests in the room or looking for a new bedroom for your teenagers? Convert your loft to get an extra bedroom by undergoing dormer loft conversion for the much-needed space.
5. Create a Reading Corner
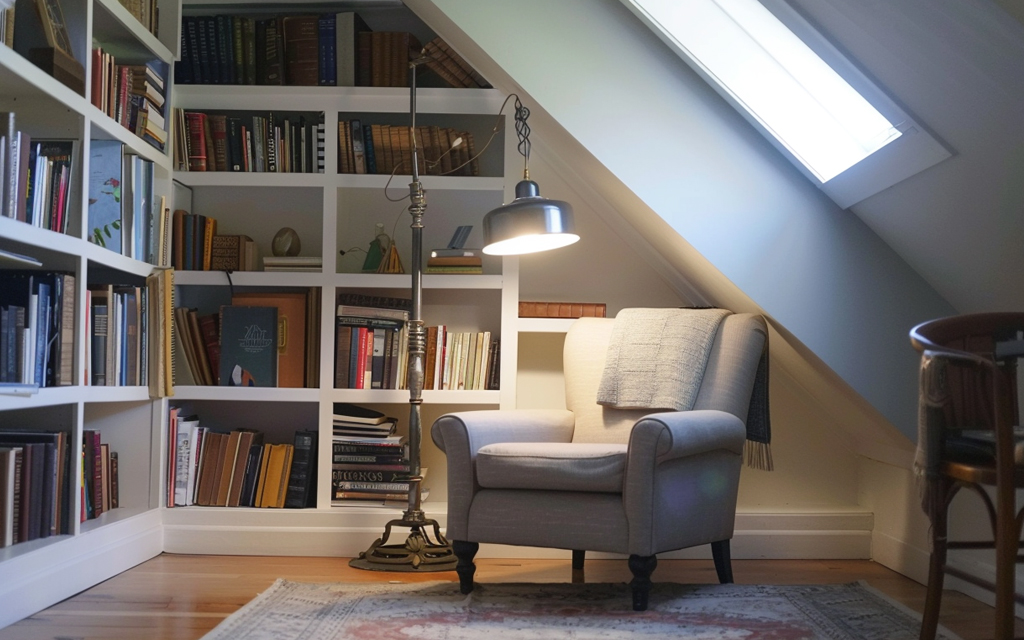
We all need a quiet and cosy reading corner where we can read our favourite books. This dormer loft conversion image features exactly what you need with skylights and the lamp illuminating the room perfectly.
6. Playroom for Kids
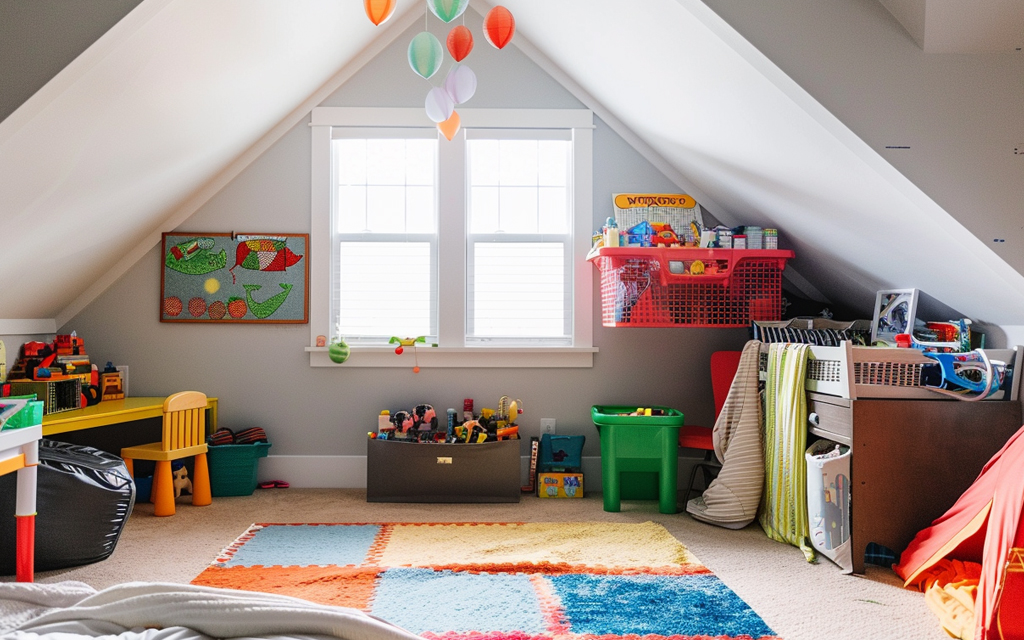
We understand your pain that kids need a good and safe space to play. Also, you need a dedicated area to store their toys, books, and other accessories as well. Converting the loft area into a kid’s playroom will make you stay sorted and happy.
7. Master Bedroom with an Ensuite
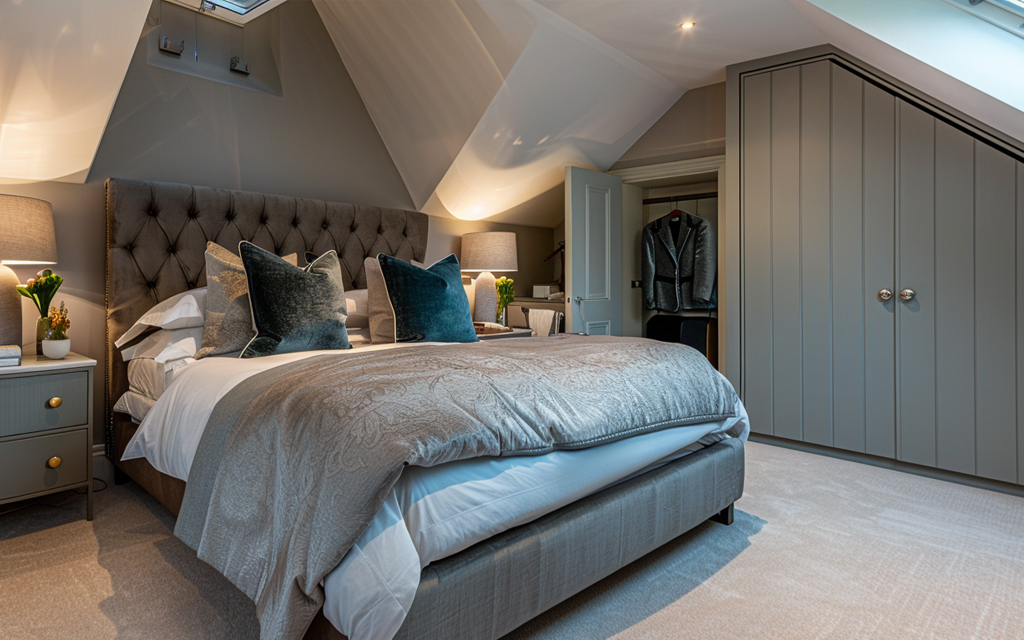
Adding a master bedroom with an attached ensuite adds to maximum value of the home. Use the space efficiently by converting the area beneath the stairs into storage space.
8. Stylish Roof Top Terrace with Dormer Loft Conversion
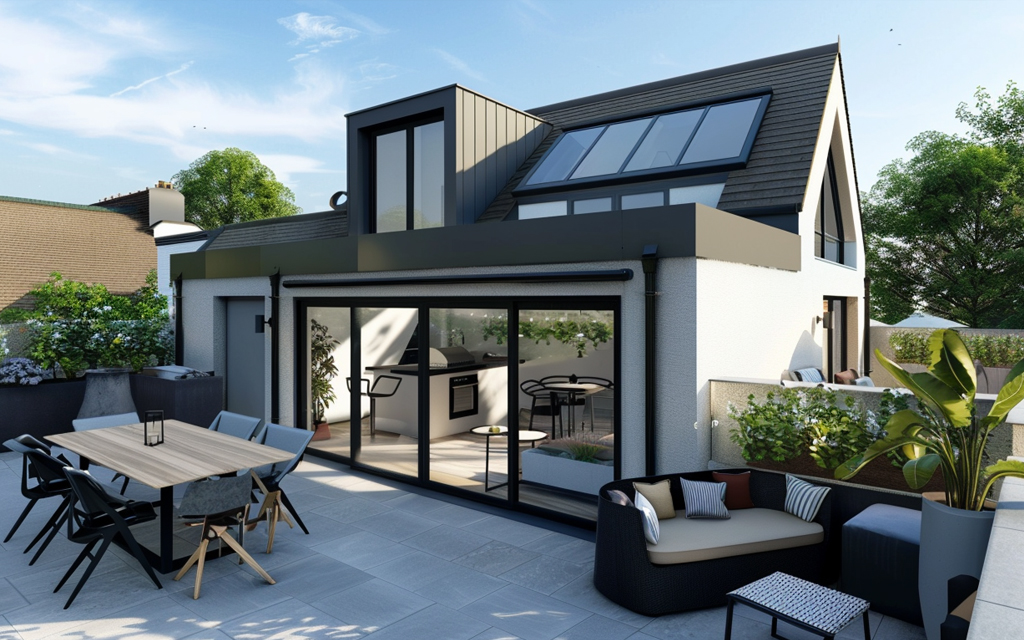
Yes, this is possible. Speak to your loft conversion professional regarding rooftop terrace creation. A perfect place for all your alfresco parties.
9. Bespoke Dormer Loft Conversion
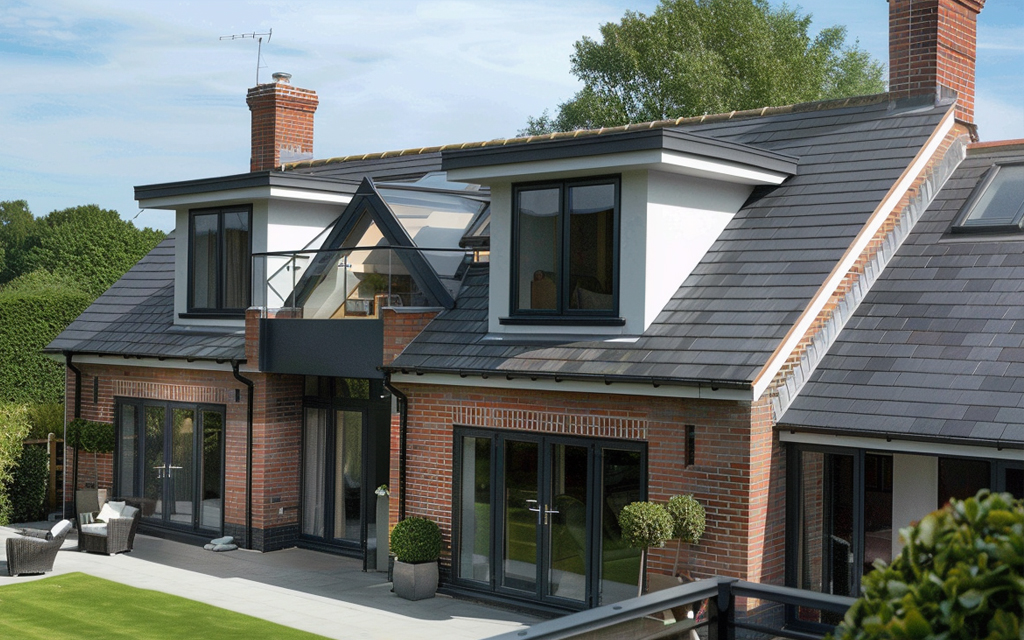
For a semi-detached property like this, adding a dormer to the rear of the property dramatically increases the liveable space.
10. Dormer Loft Conversion with Dormer and Rooflight Windows
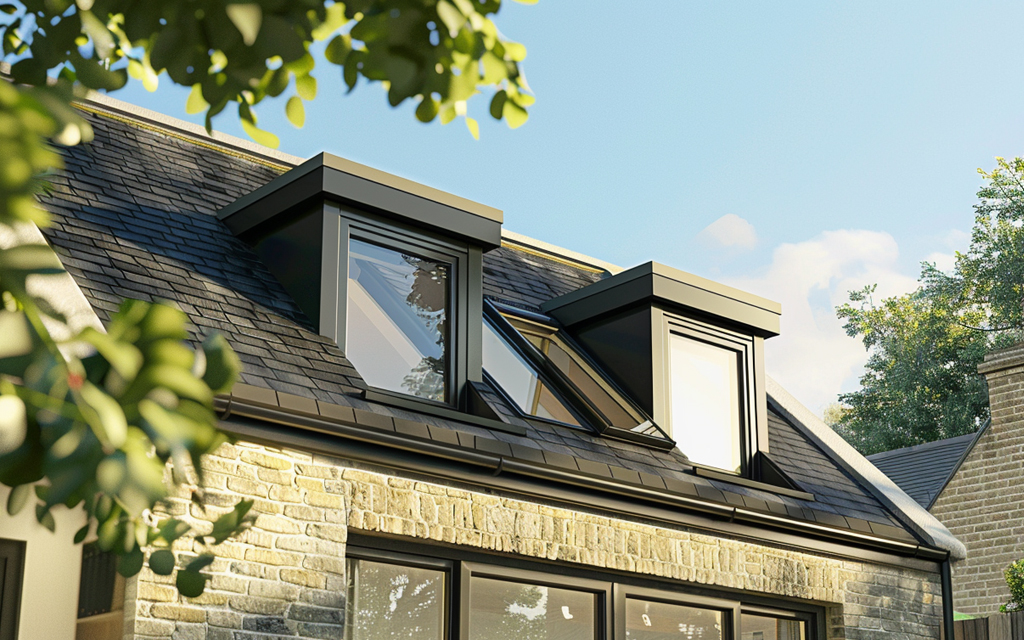
Unique and classy! We’re sure you must have exclaimed these reactions in your mind after glancing at this image. Here you get to enjoy the functionality of both dormer and roof light windows.
11. Adding Beautiful Dormers with Pitched Roof
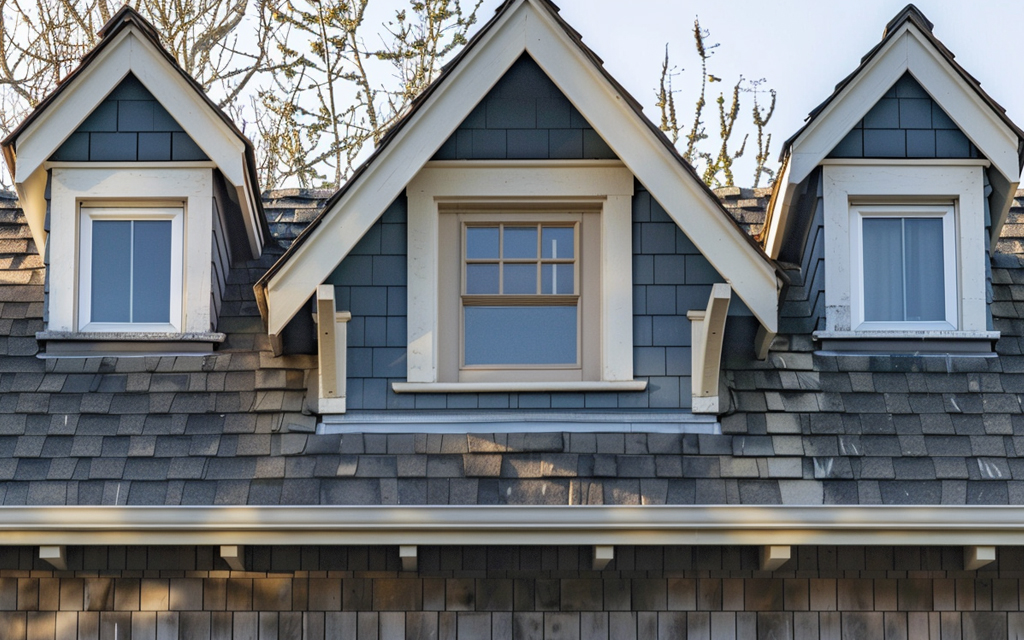
If you are thinking multiple dormers are not possible, then this design proves that it’s possible. These dormers create good headroom in the loft area.
12. High End Dormer Conversion
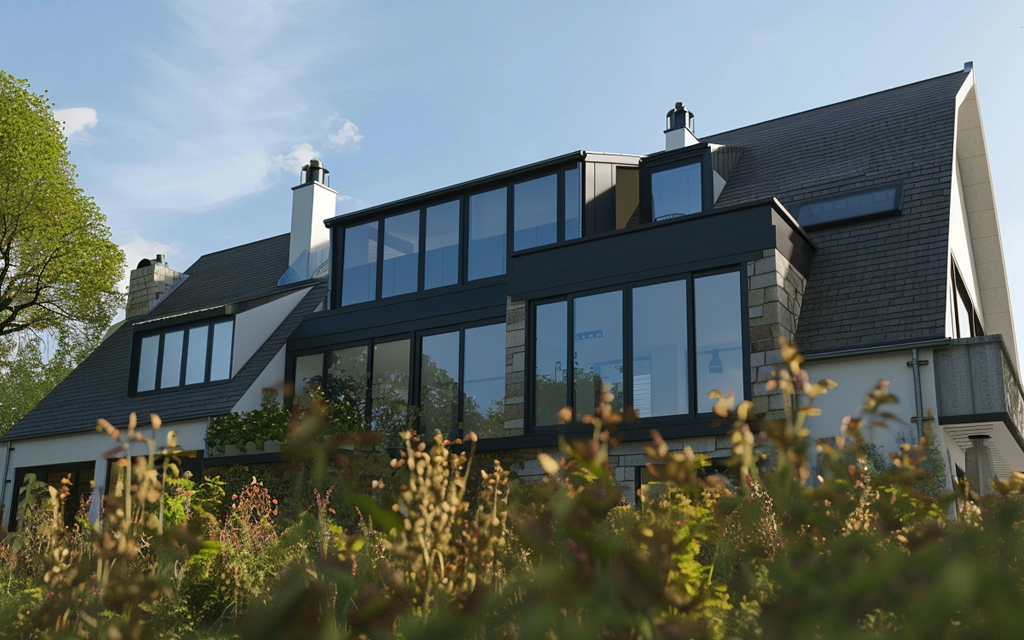
This design is a perfect example of a dormer loft conversion on a detached property. The superbly crafted dormers and the glass windows have turned the entire house more appealing.
13. Family Room for Family Time
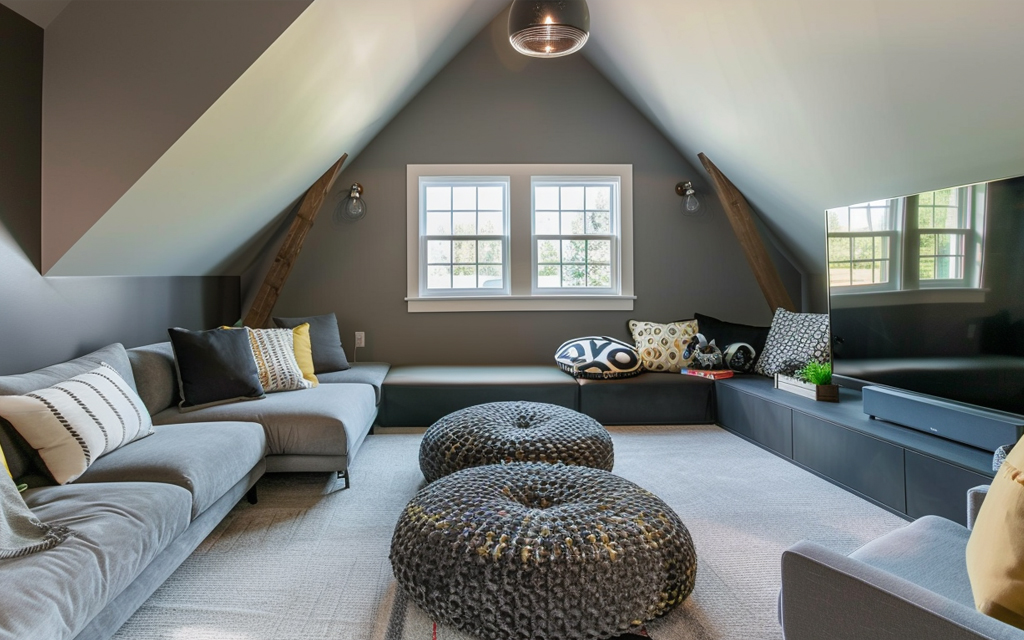
Want to spend more time with family, then don’t miss out on on this design idea for your loft conversion project. Comfortable couches, television and cosy lighting will make the place an ideal spot for family get-togethers.
14. Practical and functional home Office Space
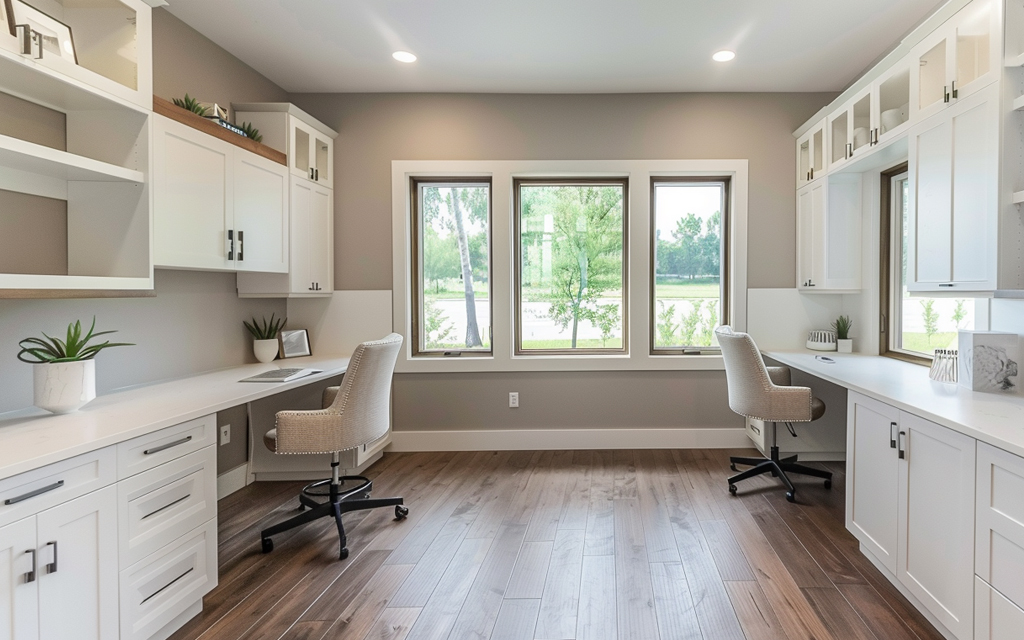
We all want to have or work in an office which is away from the cacophony of everyday life, especially when you are working from home and have children around. This dormer loft conversion design offers you an ideal space to work.
15. Traditional and Classic Dormer Loft Conversion Design
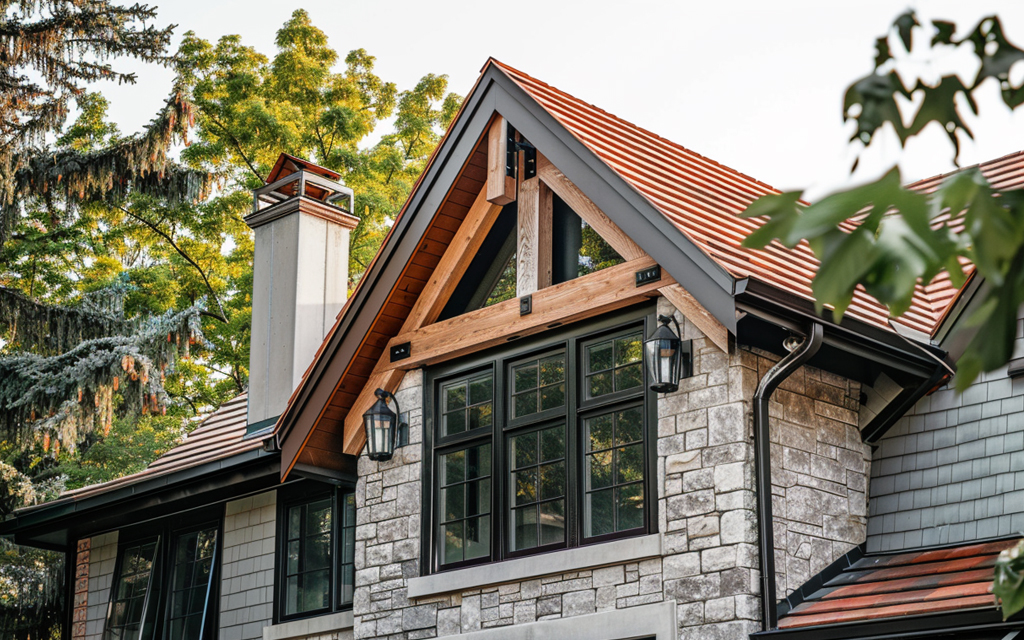
This classic dormer loft conversion design incorporates half-timbering details that are placed on the exterior walls. This turns the entire structure sturdier and attention-grabbing.
16. Stained Glass Dormer for a Luxe Appeal
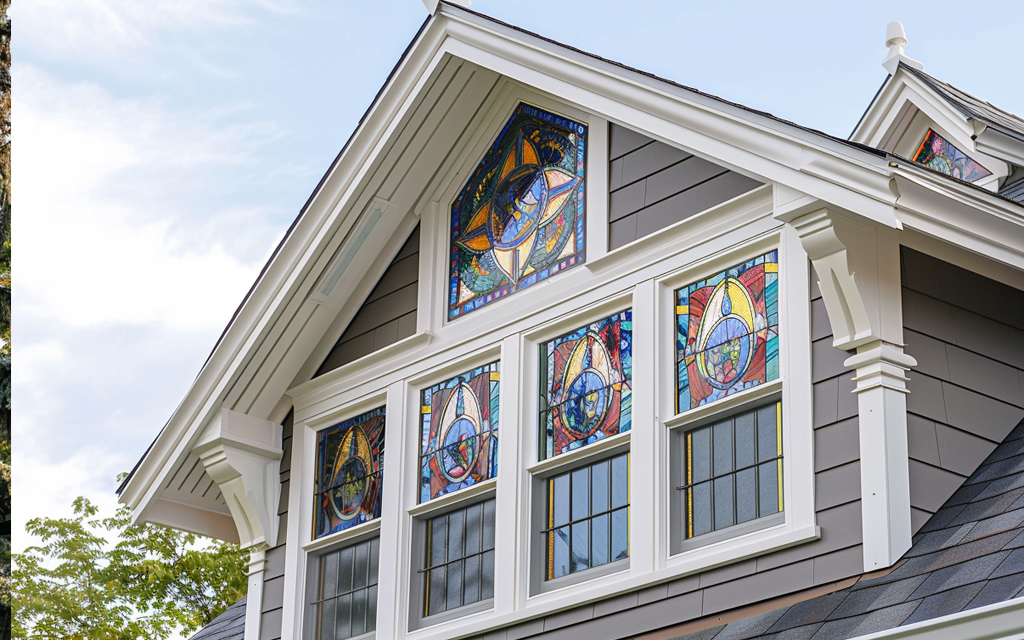
Looking for some inspiring and latest ideas for your dormer loft conversion? This design features stained glass windows incorporated into the dormer. Reach out to your loft conversion specialist for customization.
17. Eye-catching Green Roof System
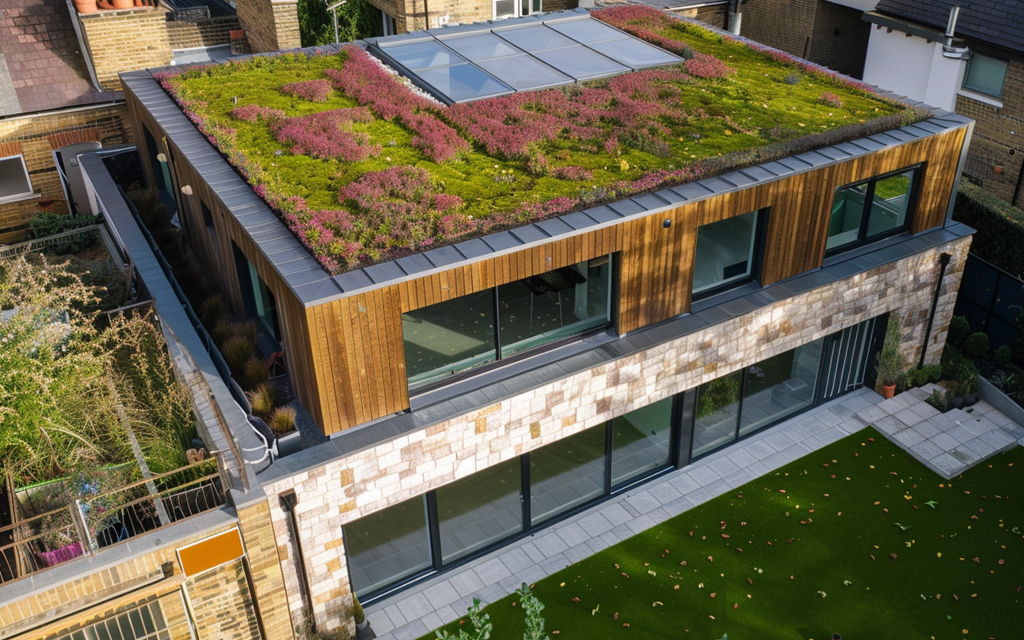
Have a look at this amazing dormer loft conversion design that has a green roof system with skylights on the top. Turn it into a beautiful terrace garden.
18. Budget-Friendly decorative Window shutter on Dormer
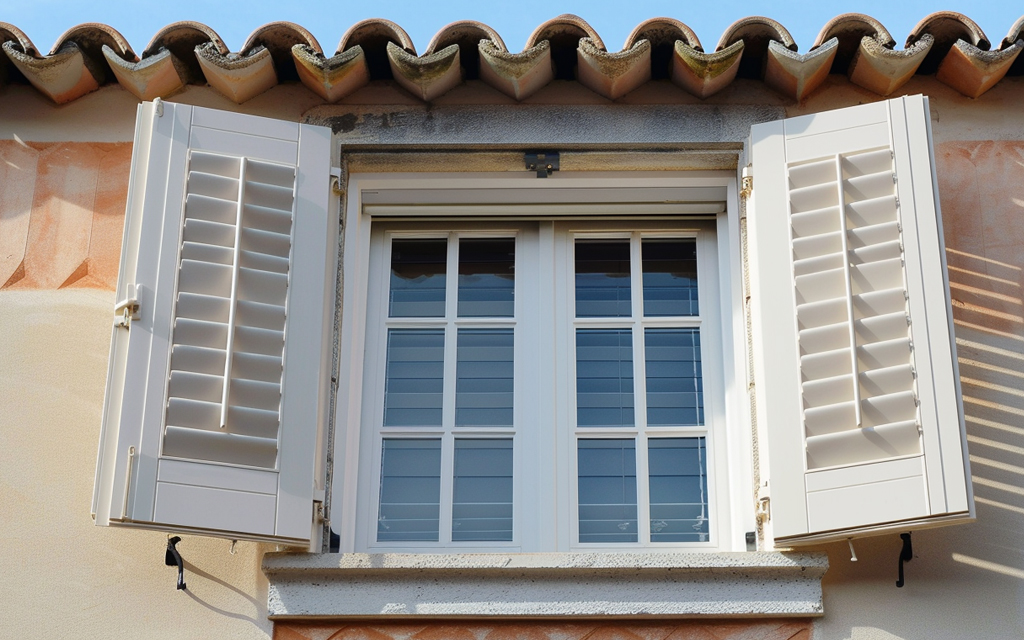
Adding window shutters to your dormer windows is an excellent idea to give a traditional look with a sense of practicality.
19. Board and Batten for Vertical Cladding
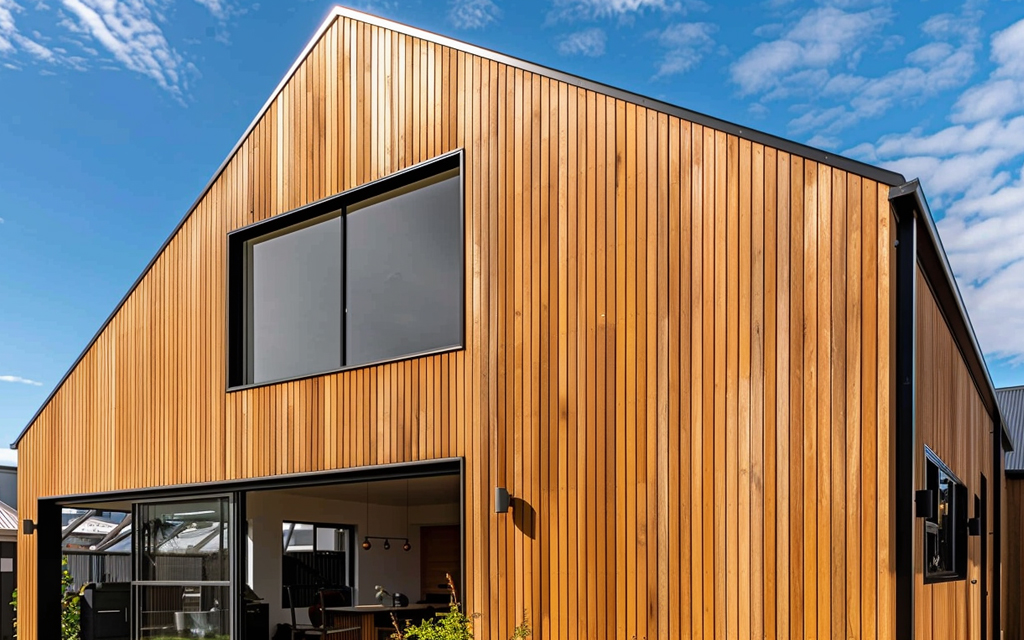
If you to make your dormer loft conversion look subtle yet stylish, then save this design idea. This dormer loft conversion design comes with vertical cladding styles such as batten and board.
20. Small and Sturdy Study Room for Kids
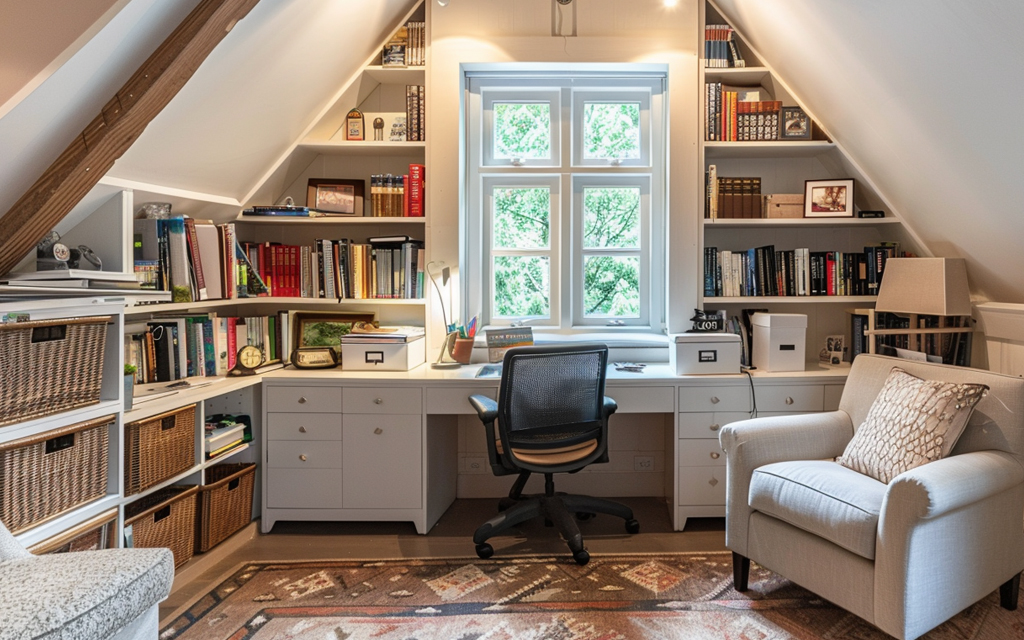
Kids growing up and requiring their own separate study place? No need to extend your home when you undergo loft conversion. The study room in the loft would be quiet as well as offer your kids full privacy.
21. Design Idea Using Different Cladding for Dormer
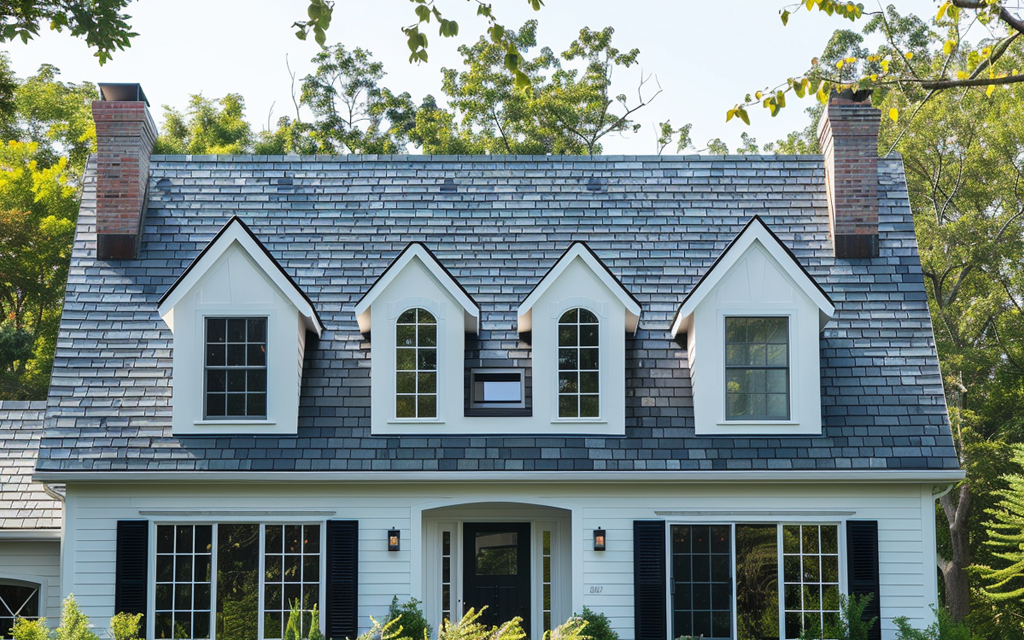
This design is a classic example of using different cladding materials for your dormer roofs. You may need to seek planning permission as it is not covered in PD rights.
22. Cedar Shingles Makes Dormer More Attractive
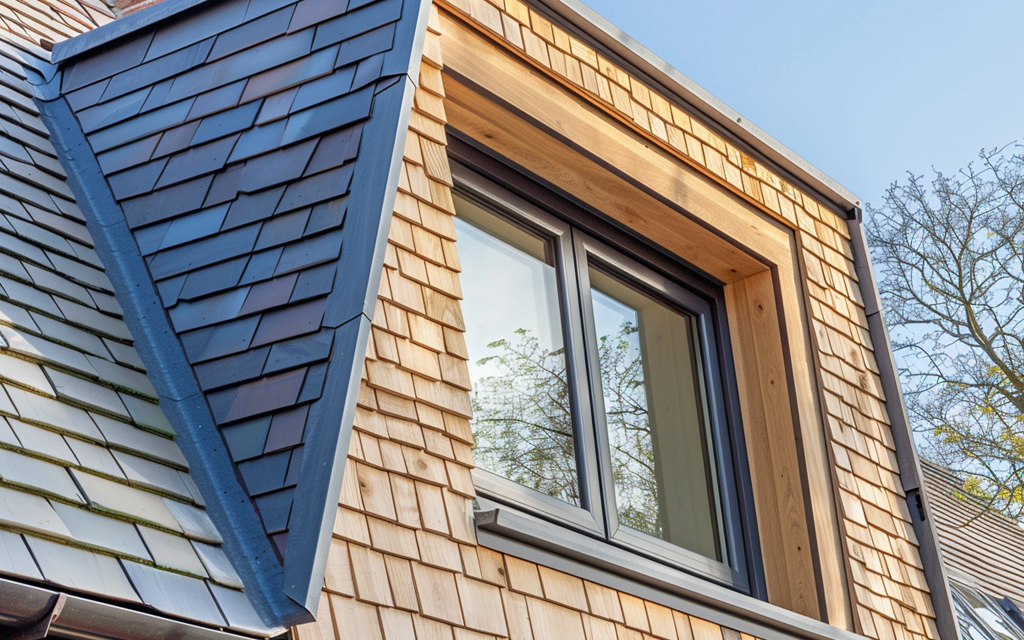
Using Cedar Shingles for exterior cladding turns your new dormer space look stunning and long-lasting. Adding glass windows will ensure maximum sunlight into the space which keeps it illuminated all day long.
23. Dormer Idea in Stone Accent
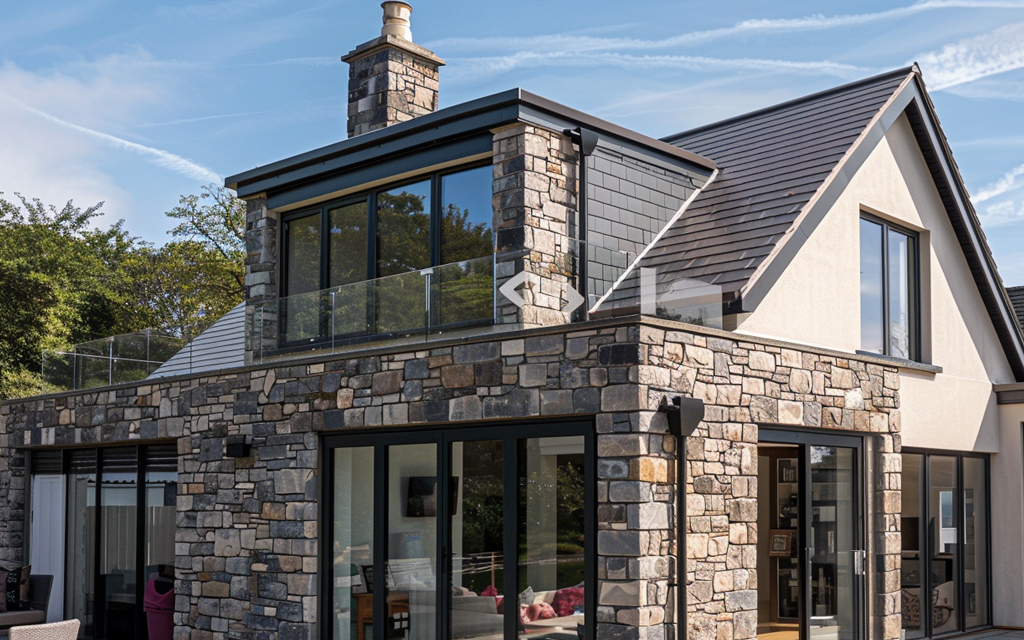
Want to add a catchy accent to your dormer? Watch out for this classic design idea that showcases stone accents on exterior walls.
24. Walk-in Wardrobe in Dormer
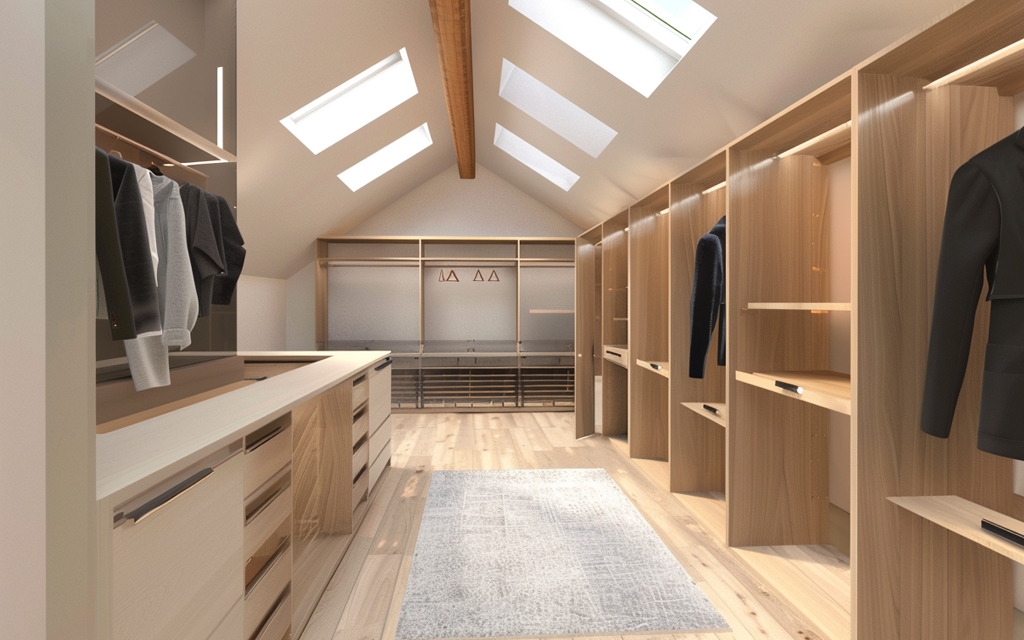
Say goodbye to all those dressing hassles with this bespoke dormer loft conversion design. Add a beautiful walk-in wardrobe and a dressing area to your loft and keep your things sorted!
The Bottom Line
So these are the among the best or top picked dormer loft conversion ideas. Before you begin your project, you must be very clear about what sort of design you want and for what purpose you want to use the loft. Keeping these things clear will help you and your builder to work on a design that meets your desires and budget as well. Being a Reputed loft conversion London company, TEL Constructions has delivered countless dormer loft conversion projects in and across London. Did you love any of the designs shown above or looking for something else? Contact our designers today and we’ll make your dream come true.
 19 December 2025
19 December 2025 19 December 2025
19 December 2025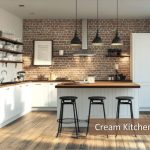 19 December 2025
19 December 2025 19 December 2025
19 December 2025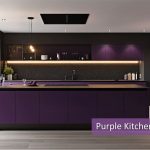 19 December 2025
19 December 2025


























mangat