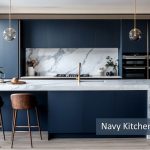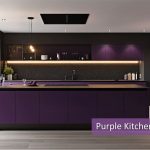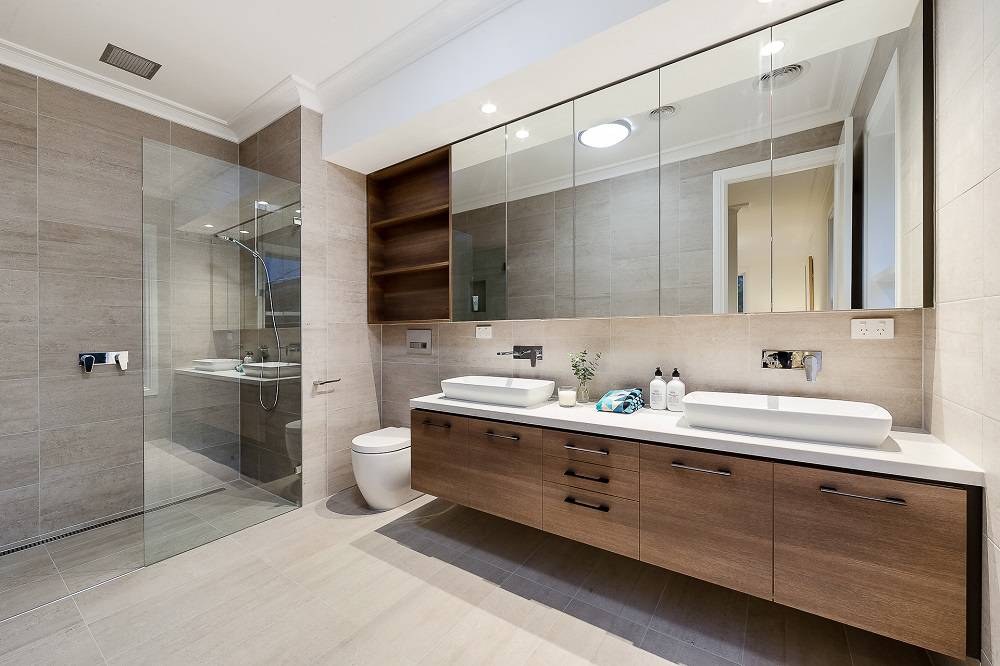Designing a bathroom layout, either when installing a new one for the first time or remodeling the old one, can be tricky and a source of confusion, but the end result is a beautiful space with movement flowing easily. A poorly designed bathroom space has angled tubs, showers, or a toilet that looks awkward.
When planning your bathroom floor plan, there are different types of bathroom layouts to follow that will make all the difference in your bathroom. However, before you jump into the bathroom floor layout, you need to understand how a bathroom is calculated.
Best 5 Bathroom Floor Plans
Here are 5 essential bathroom floor plans to keep in mind when designing your bathroom space. These bathroom layouts are prevalent because they work and contribute to how you enjoy your bathroom space, so you can use them as a reference point when your planning begins in full gear.
1. Full Bathroom With the Door On the Long Wall
A minimum space of 36 to 40 square feet is needed to pull of a full bathroom layout. This space translates to a 5*8 foot. The door is directly placed across the sink, and the toilet is placed next to the sink. The shower is placed on the short wall.
2. Full Bathroom With the Door On the Short Wall
Like the full bathroom with the door on the long wall, with the only difference being the door on the short wall, and opens to the longwall this time. The sink, toilet, and shower or tub are installed in this order
The design thinking for both of these floor layouts is to open the door without hitting the bathroom components and allow for unrestricted movement.
3. Quarter Bathroom
This is a 7*7 layout that is perfect for a three-quarter bathroom. Although you can cramp in a full bathroom, be ready to give up free movement. Instead, you can have a three-quarter bathroom, shower, toilet, and sink, and have ample counter space and more room to fit in a mirror.
4. Long/Narrow Three-Quarter Bathroom
With broken-up spaces and the sink separated from the shower and the toilet by a door, you enjoy privacy with this layout and can have multiple users in the bathroom simultaneously without the space feeling cramped.
5. The Spa-Master Bathroom
If you have a larger bathroom space, there is so much you can do with it. You can have an open bathroom for an airy look or customize it any way you want it; a luxurious freestanding tub with a glass-enclosed walk-in shower, or you can decide to use a standard glass shower door and wall off the side of the shower facing the tub.
Your Bathroom Design and floor plan are of grave importance, and while these layouts are a great place to start designing your floor plan, the ideal thing to do is speak with an expert bathroom designer as they are in a better position to help you sort your floor plan conundrum, to give you the best use of your bathroom space.
 19 December 2025
19 December 2025 19 December 2025
19 December 2025 19 December 2025
19 December 2025 19 December 2025
19 December 2025 19 December 2025
19 December 2025



mangat