Hip to Gable Loft Conversion Ideas – Looking for some inspiring and practical Hip to Gable loft conversion ideas? TEL Constructions, the best loft conversion company, brings you some exciting and stunning hip-to-gable loft conversion designs. Use these design ideas and unlock more habitable space by converting your attic space. Don’t forget this also increases the value of your property by 20-25%. So, don’t wait. Start shortlisting your favorite hip-to-gable loft conversion design ideas from the ones shared below.
Best Hip-to-Gable Loft Conversion Ideas
Hip-to-gable conversion replaces one of your hipped roofs with a gable wall by extending the ridgeline, thereby adding a huge amount of living space to your home. Have a look at these design ideas that are sure to inspire you for your next project.
1. Adding a Shed to the Gable Wall
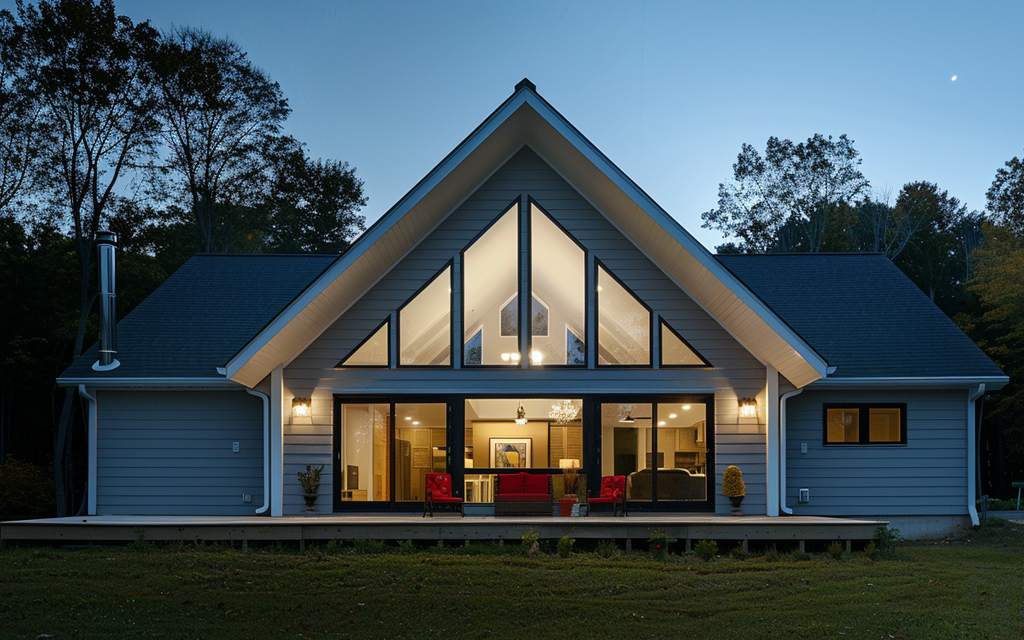
The classy eaves of this beautiful hip-to-gable loft conversion give a breathtaking view of the home. The gable end windows further accentuate the entire look.
2. Stunning Outdoor Lighting through Scones on Gable Wall
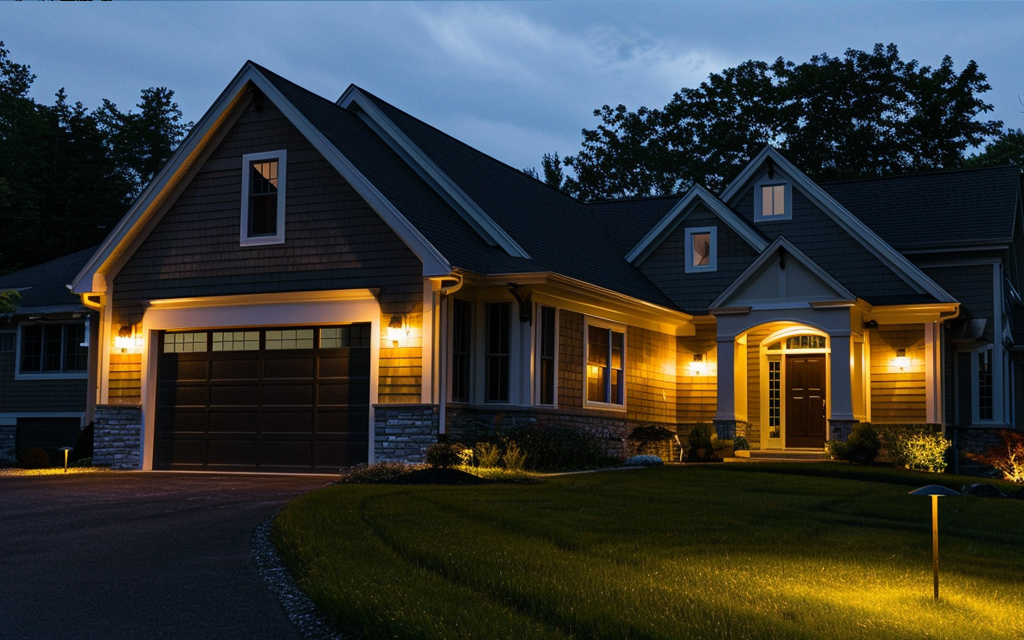
Enjoy an enchanting and mesmerising view of your home by adding outdoor lighting fixtures such as scones to your Gable Wall.
3. Gable with a Balcony
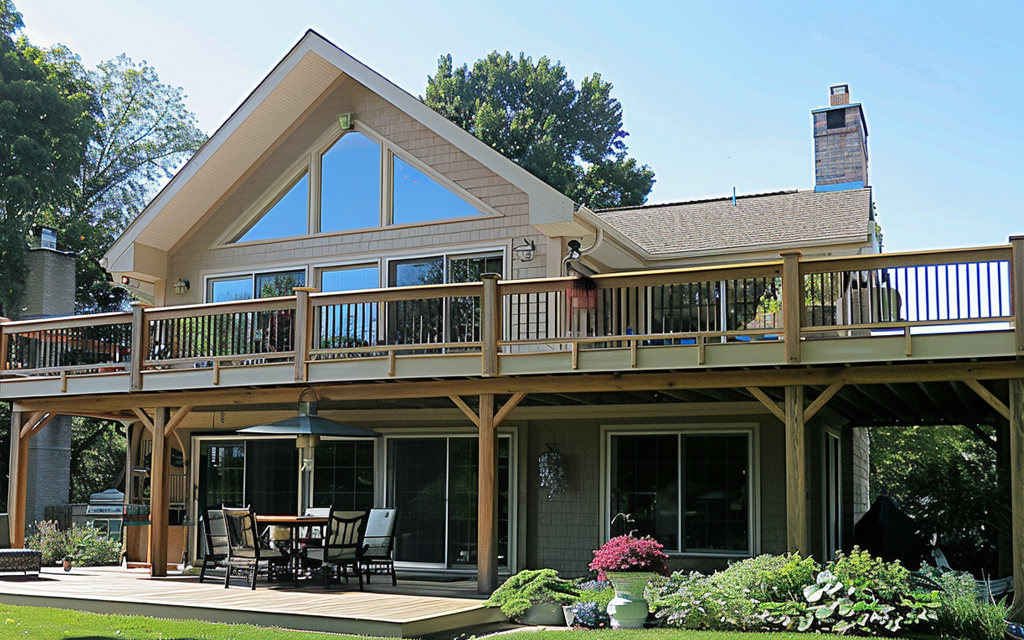
Want to relax and get beautiful views from your balcony, why not add it with your hip to gable loft conversion? You may need planning permissions for adding a balcony as this may not be covered in your PD rights.
4. Brick Veneer Makes the Attic Conversion More Beautiful
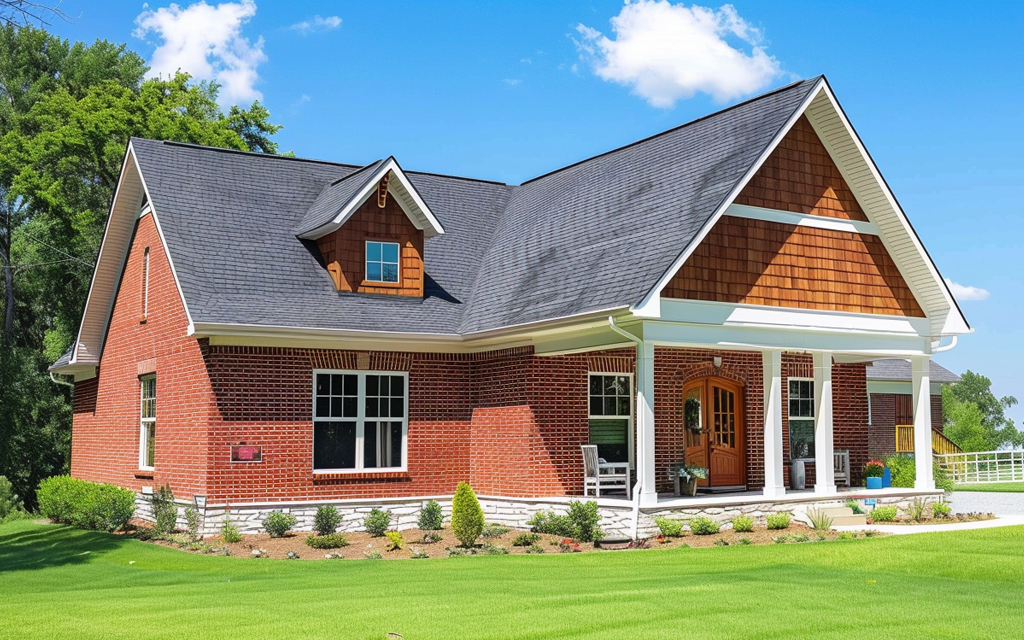
The Brick Veneer added to this classic hip to gable loft conversion makes the loft space stay cooler in summer and warmer in winter. Thereby, providing excellent insulation to the interiors.
5. Durable Cedar Shingles that Boost Home Value
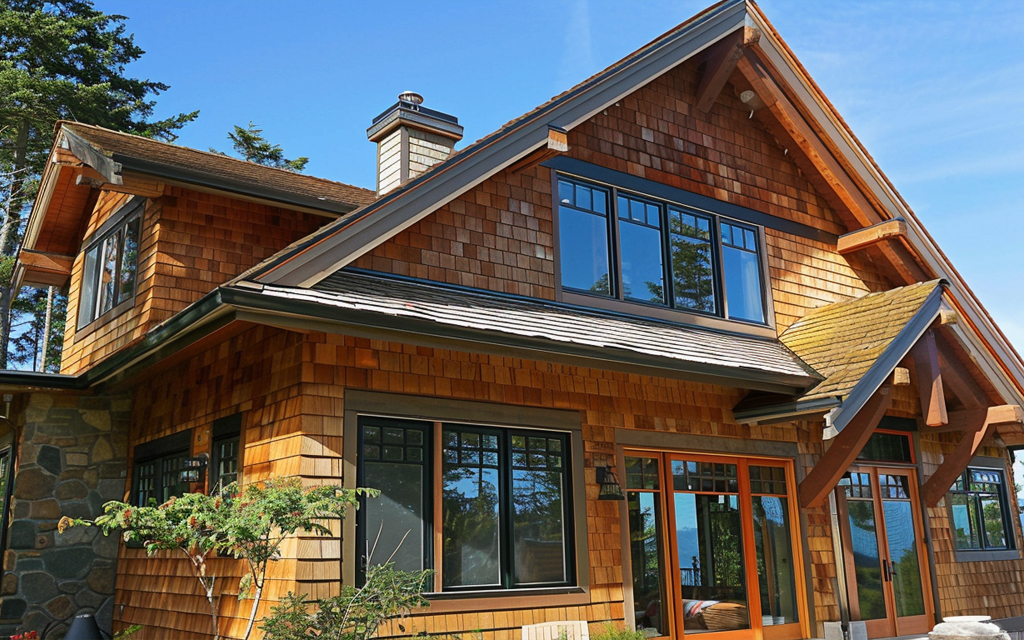
Cedar Shingles are durable, easy to install and are lightweight. These shingles give dimensional stability to the Gable roof as these shingles can retain their original shape in any conditions.
6. Hip to Gable Loft Conversion with Faux Dormers
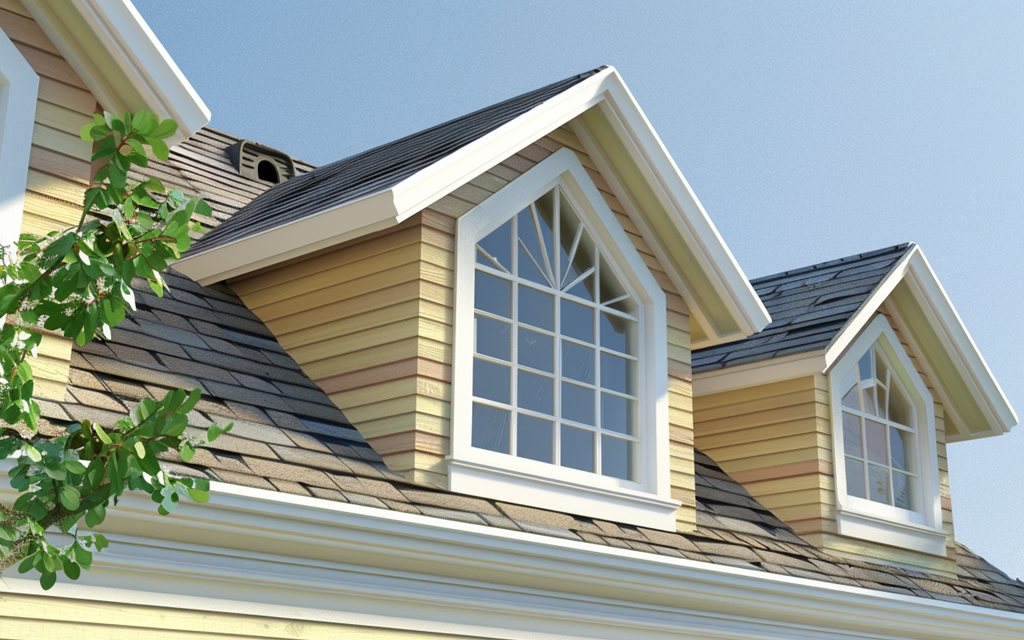
Want to improve the aesthetics of your newly constructed gable loft but do not want to spend more? Then, look at these faux windows that don’t let the light pass through them. These are cheaper and make your home look fantastic.
7. Cement Siding for Gable Wall
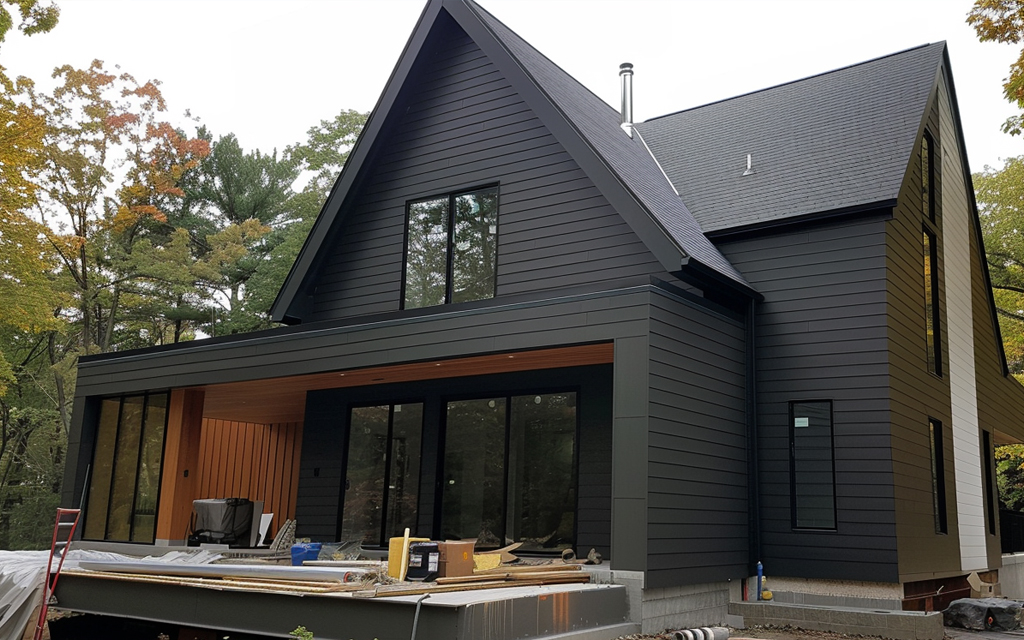
Well in case you are looking for a durable material that is heat, water, and weather resistant? Look no further than Fiber cement siding for your New Gable wall.
8. Contemporary Hip to Gable Loft Conversion
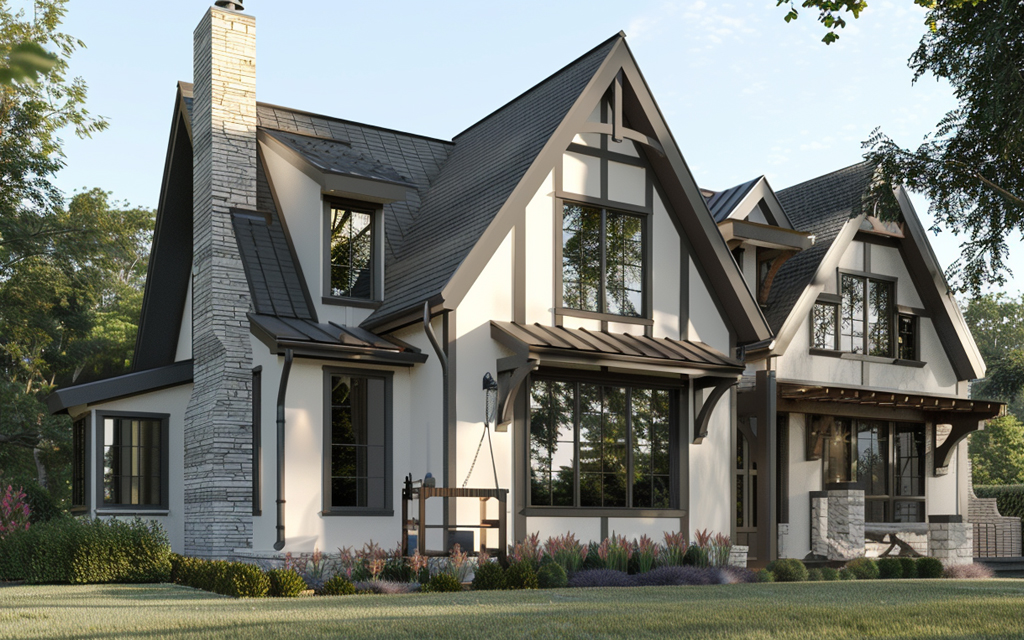
Incorporating half-timbering on the gable walls gives it a medieval look. This architecture makes the building more airtight. Thereby, improving energy efficiency as well.
9. Skylights Brightly Illuminating the Loft Interiors
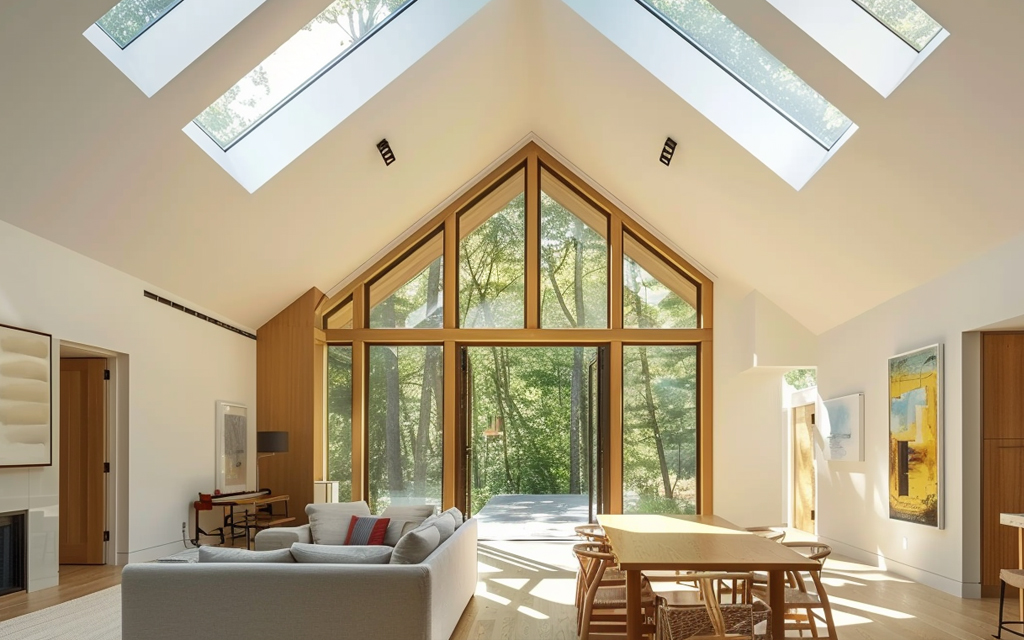
The skylights flood the loft space with natural light and aid in improved ventilation. The skylights featured in this image give the property a more contemporary appeal.
10. Eye-catching and Soothing Soffit Lighting
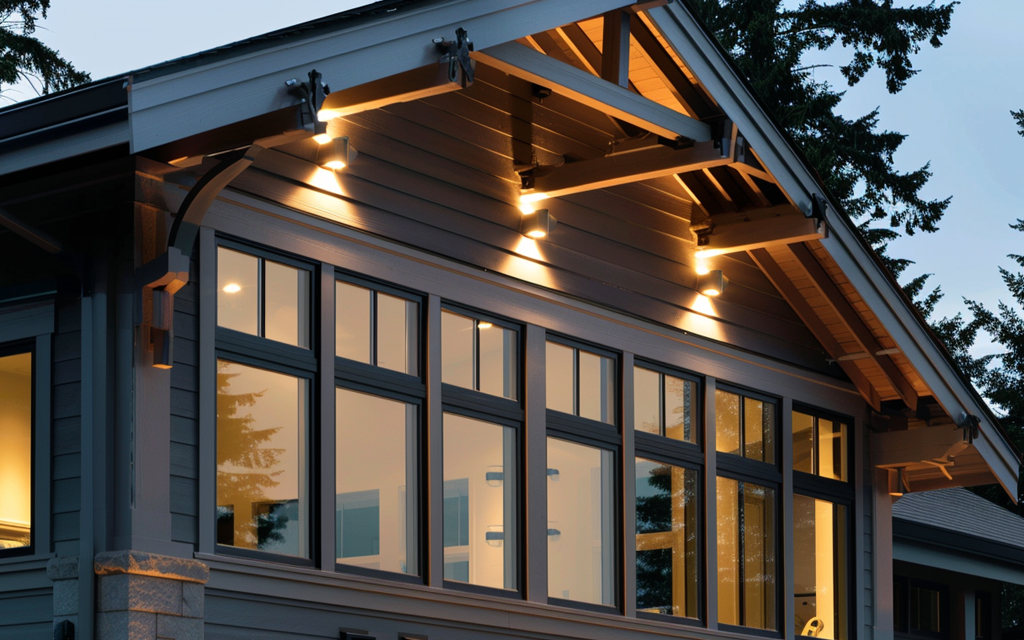
Have a look at this head-turning hip to gable loft conversion idea where the beautiful soffit lighting makes the entire appearance of the home mesmerising.
11. Amp up the Appeal with Stained Glass
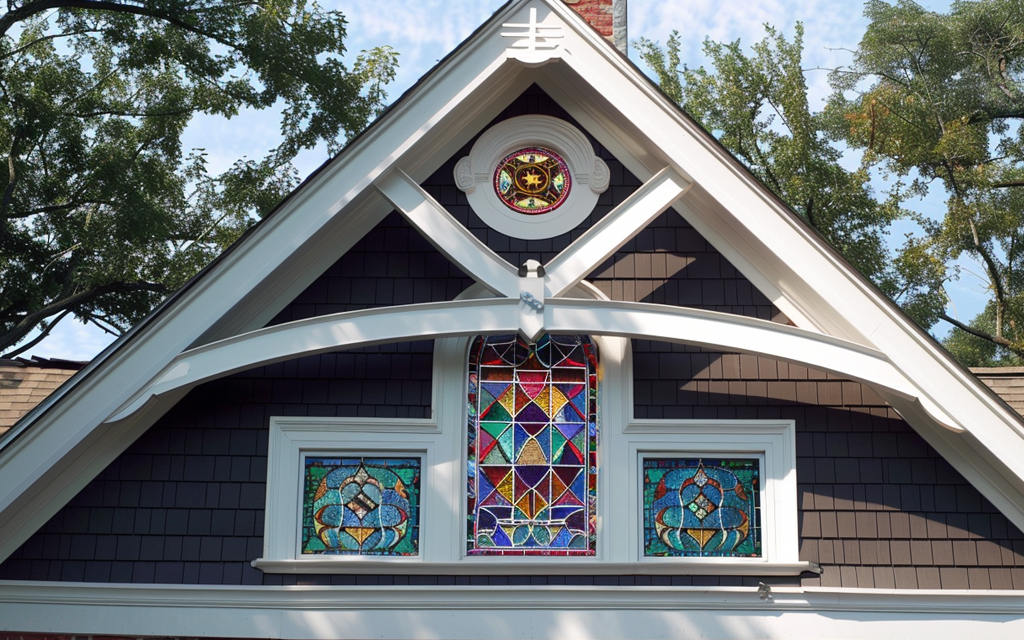
The stained glass windows on the gable wall add to the personality and uniqueness of the space. Also, stained glasses offer more privacy than normal windows.
12. Window Shutters for a Modern Look
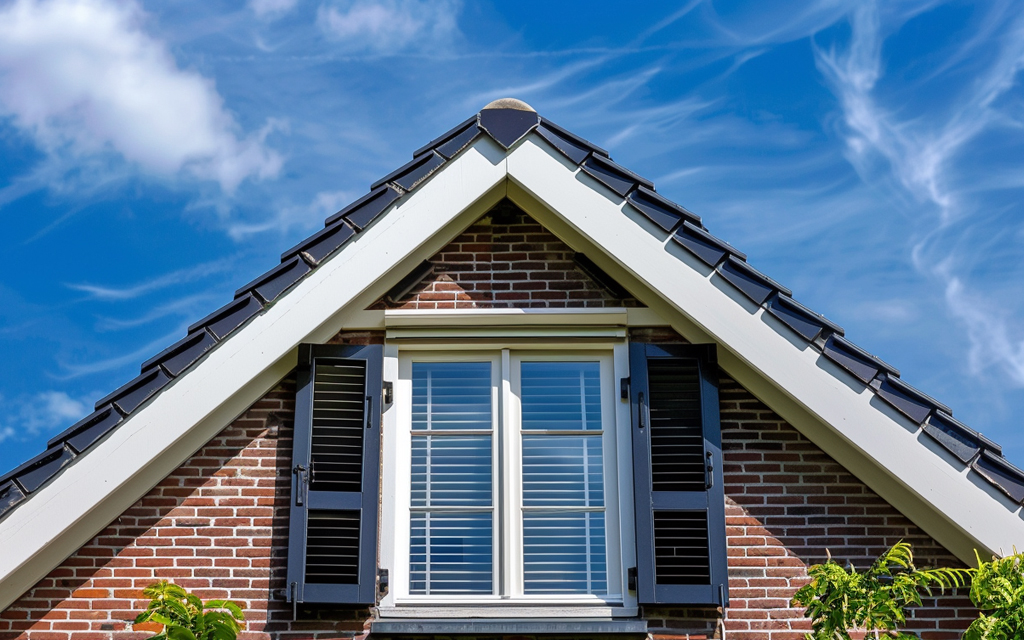
Want to have a contemporary and sleek look for your newly converted Gable loft? This bespoke design idea features windows with shutters over a brick cladding wall.
13. Dormer Windows and Rooflights into the Gable Wall
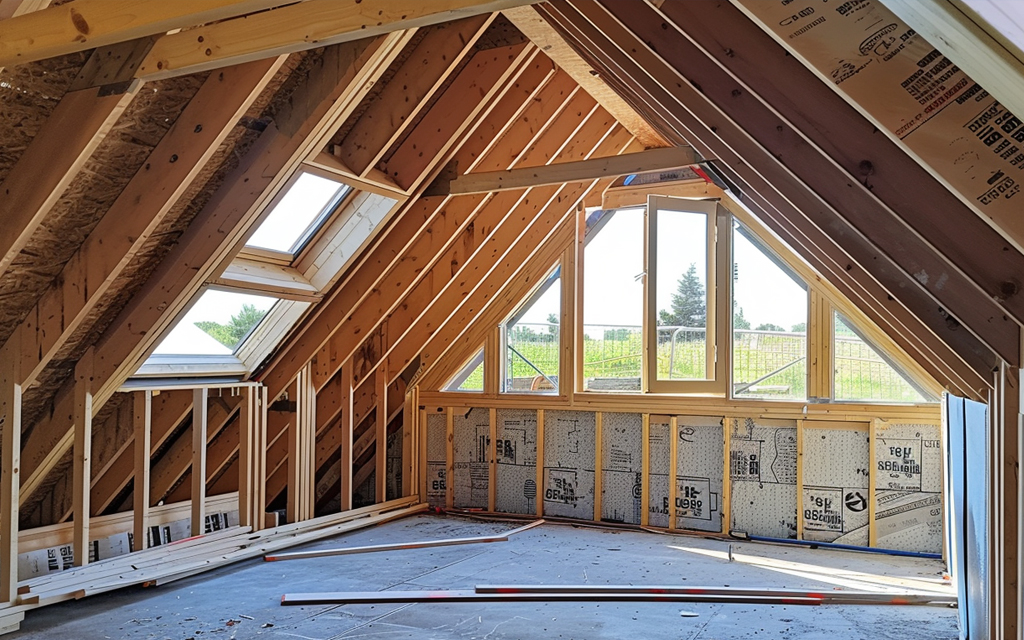
This image showcases one of the stages of the hip to gable loft conversion process. Adding dormer windows to the gable wall and skylights to the slope will dramatically illuminate the interiors of the loft.
14. Boards and Batten Stealing the Show
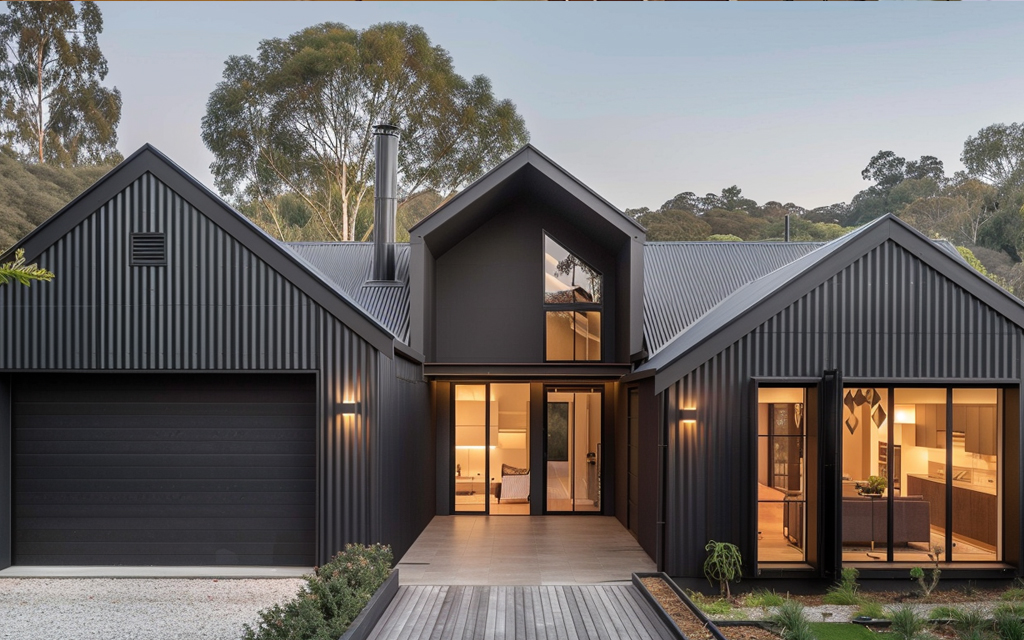
The board and batten siding on this hip to Gable loft conversion enables the newly constructed space to withstand even harsh weather conditions. Thereby providing strength and durability to new space.
15. Robust and Long-Lasting Metal Roofing
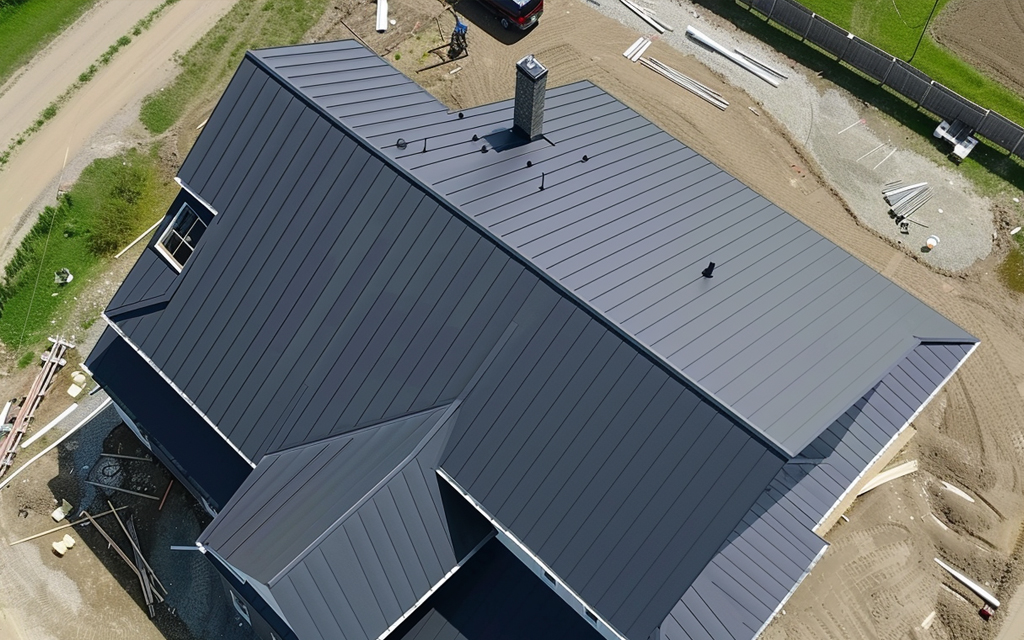
Loft conversion is a one-in-a-lifetime activity that you perform on your home to expand the living space and add to its value. Adding metal roofing extends its value and worth by giving extra life to it. A loft conversion with a metal roof can last as long as 200 years.
16. Extending Loft Space for a Roof Top Terrace
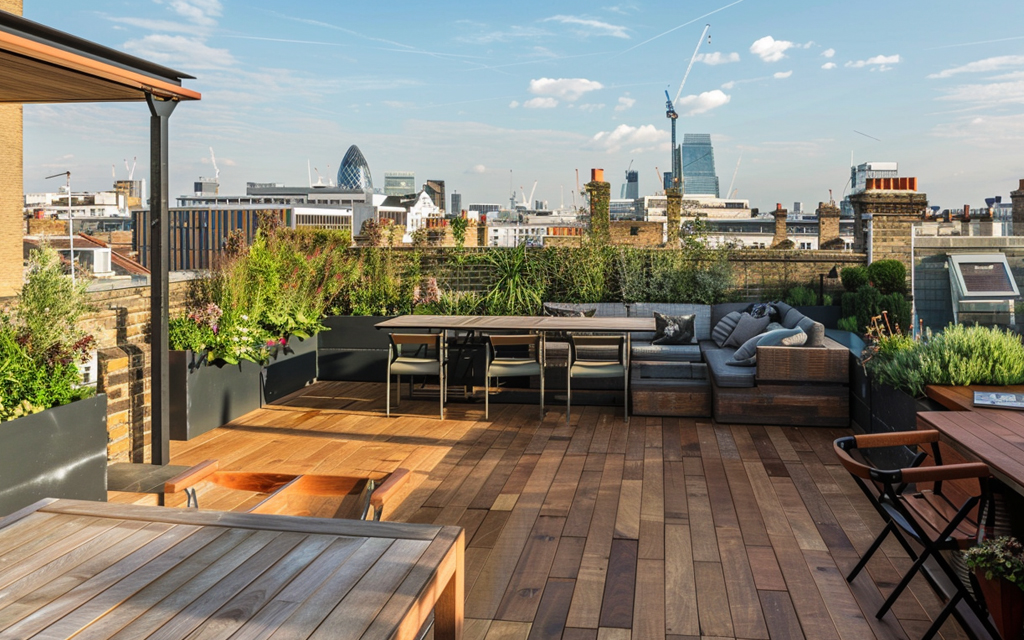
Want a terrace space as well along with your loft conversion? This image is your answer. The perfect terrace space created with couches, dining table and chairs has added a next-level vibe to the entire house.
17. Let’s Go Mix and Match Cladding
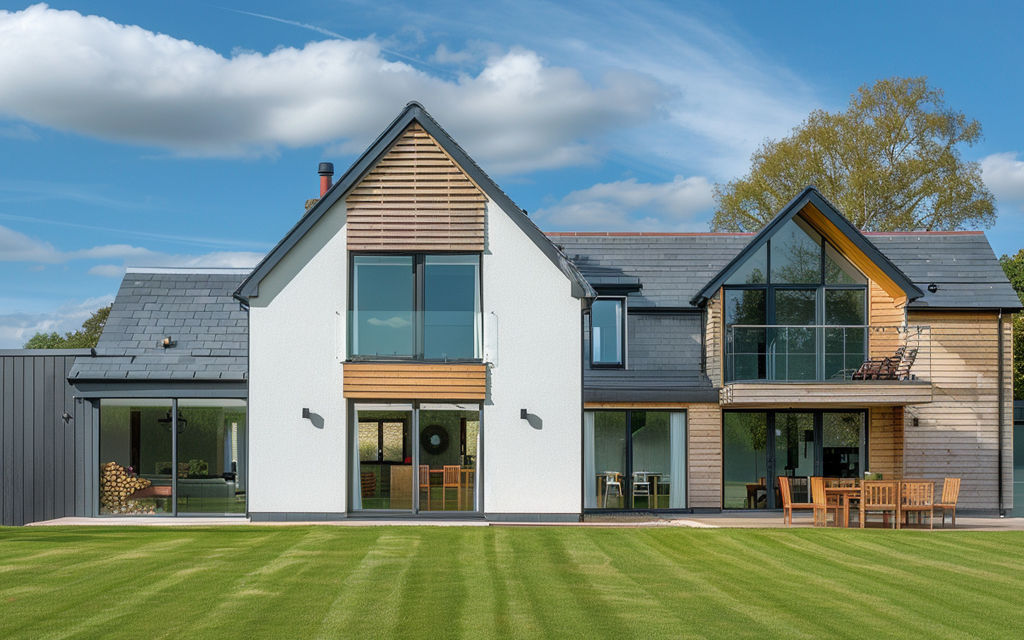
This image features a beautiful and lavish bungalow that has undergone hip to gable loft conversion and the outcome is just fantastic. The choice of cladding, half-timbering on the gable wall and the choice of colours have made the entire scene pop aloud!
18. When Cladding Makes a Difference!
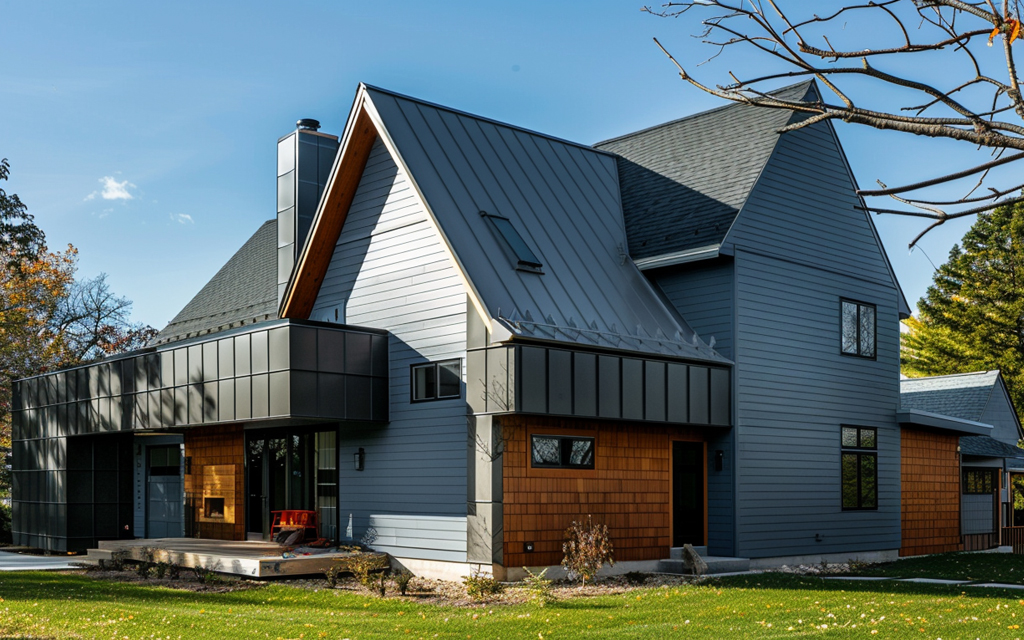
This hip to gable loft conversion has completely transformed the look and feel of the home. The cladding for the new Gable wall is different from that of the existing home. You need to seek planning permissions for the same.
19. Hip to Gable Loft Conversion Idea with Stone Accents
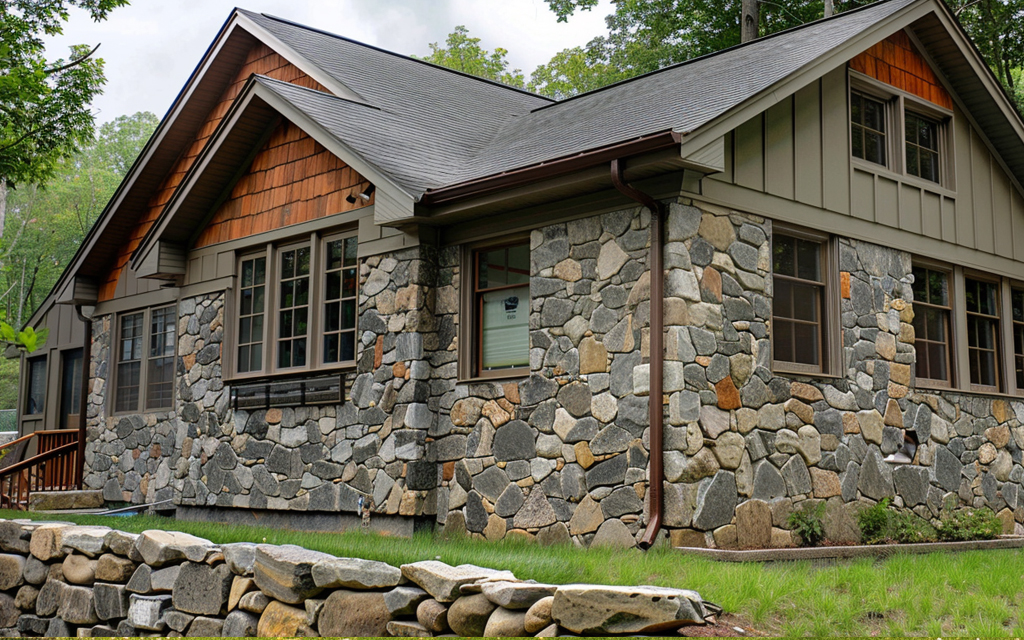
Have a look at this Gable roof with eaves and brick veneer. The stone accent in this hip to Gable loft conversion is the main centre of attraction.
Bottom Line
So that is all about Hip to gable loft conversion ideas. Looking to add a spacious master bedroom with an ensuite along with bi-folding doors and a glass balcony? Hip to Gable loft conversion is the answer you seek. TEL Constructions is one of the leading loft conversion specialists in London offering bespoke solutions for all your attic conversion needs. Want to know more? Reach out to us today!
 19 December 2025
19 December 2025 19 December 2025
19 December 2025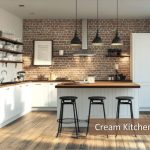 19 December 2025
19 December 2025 19 December 2025
19 December 2025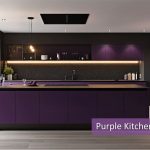 19 December 2025
19 December 2025
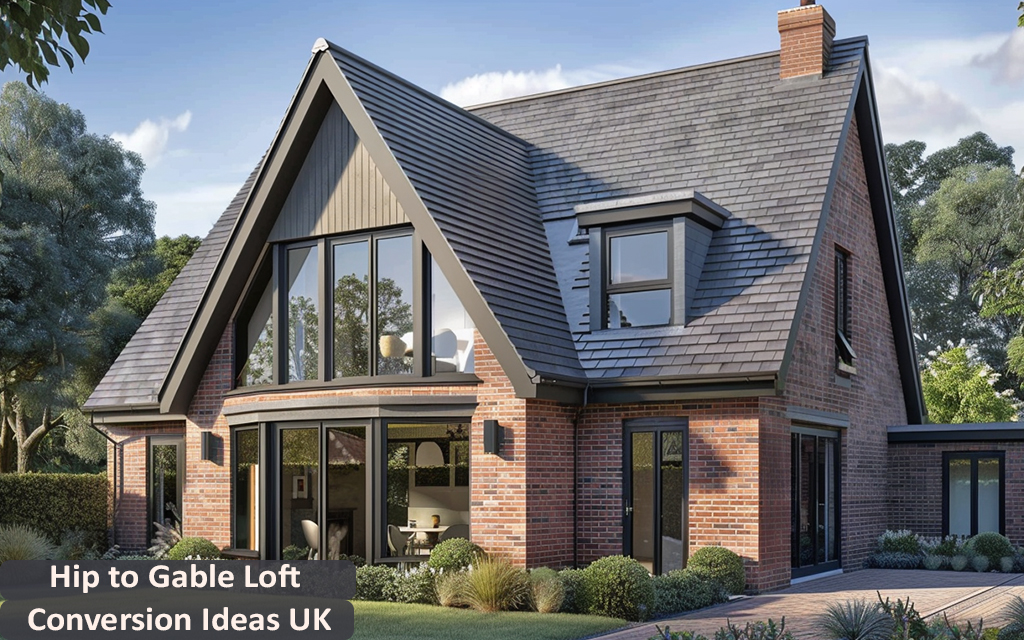




















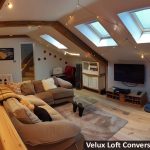
mangat