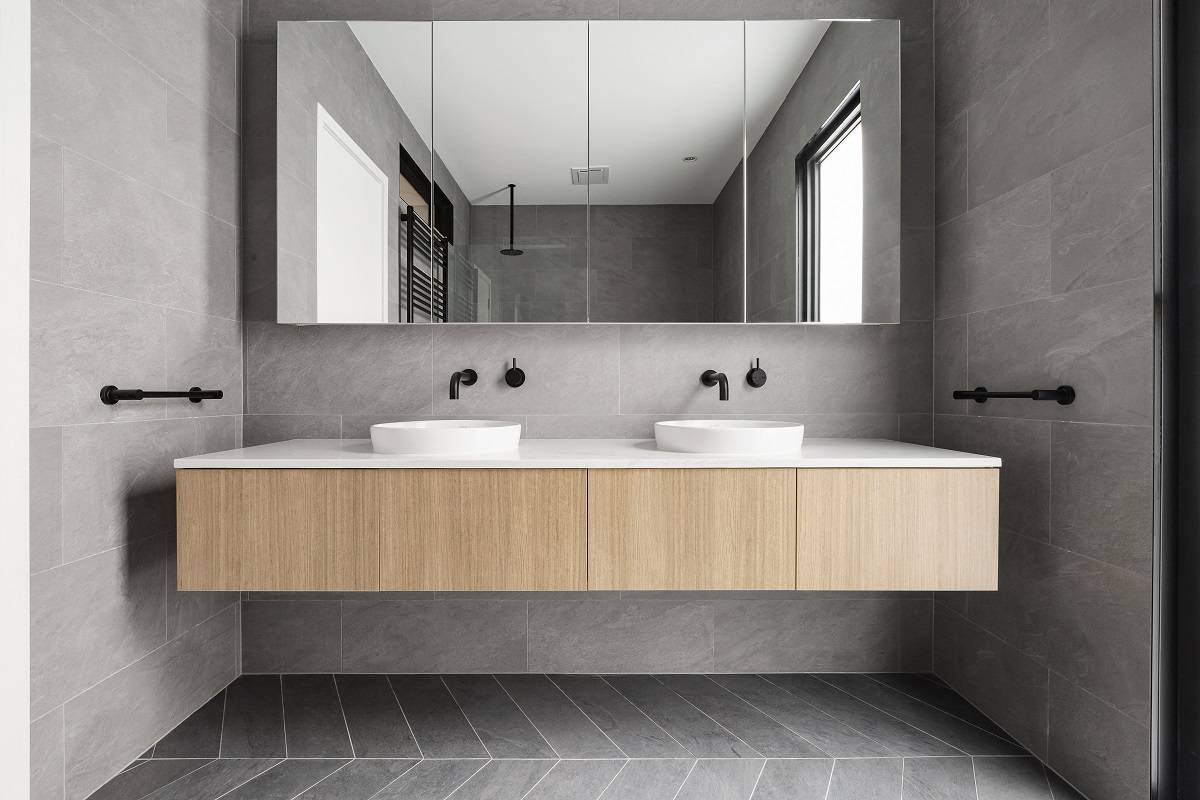Having a small bathroom space is no excuse for settling for a basic one and giving up the bright side of it.
Small bathroom renovations can bring a great change in your house interiors.
Revamping your bathroom with the best bathroom renovation near me experts offers plenty of benefits:
- A more personalized space
- Optimal bathroom space usage
- Creative and innovative storage accessories
- A more energy-efficient space and lower running cost
- Adds monetary value to your property
There is so much more grace in remodeling a bathroom with some of the best designs and ideas.
Let us explore one by one:
What to Consider During Small Bathroom Remodeling?
Consider the following for bathroom renovation in London: –
✔ Bold Wallpapers for Small Bathroom Renovations
Make a design statement with bold wallpapers to make a focal point.
It will take people’s attention away from the room size and add a colour splash to make a design statement
✔ Textured Materials for Bathroom Renovation London
Use textured materials for the small bathroom remodeling. It adds a luxury character to the bathroom space.
It will help to make it larger.
Manage Storage Space When Renovating Small Bathrooms
Using floating shelves, corner units, and open shelves to maximize every inch of available space.
It protects your bathing space from getting unorganized.
✔ Consider Space for Natural Light for Small Bathroom Renovation
Natural light can make a spot very bright, and make it feel larger than it is.
You can also choose a darker theme to create an “enveloping” feel. Or fit a skylight (if it is feasible) for an influx of natural light.
Add an oversized mirror to bounce light around the room.
To completely overhaul your small bathroom, here are some small bathroom remodeling in London ideas to incorporate.
Modern Small Bathroom Renovation Ideas:
Check out the contemporary picks for renovating a small bathroom: –
A Wet Room: Waterproof Rooms for Small Bathroom Renovations
Rising in demand across the UK, a wet room is a 100% watertight space.
It is carefully designed with a waterproof membrane to seal the walls and floors.
There is no need for a shower enclosure or tray since it consists of a fully tiled shower area.
Wet rooms are great space-saving options.
By removing the bath, you open up your bathroom space and fit in other bathroom accessories and fixtures.
With a wet room, you get a stylish bathroom that fits your space perfectly.
They are wonderful renovation ideas for small bathrooms.
Floating Bathing Zone: Luxury Small Bathroom Remodeling
Floating bathrooms add allure and modern appeal.
A floating bathroom is a bathroom with fixtures (toilet, basins, vanity units) hanging on the wall.
It creates the illusion of a floating bathroom since the fixtures do not extend to the floor.
This is an excellent option for your small bathroom remodel since they don’t extend to the wall, giving the illusion of ample space.
The floating bathroom offers functionality, making it very useful, especially if you have kids or an elderly with a wheelchair.
It also provides flexible storage as well as practicality.
Underfloor Heating Idea: For Bathroom Renovation London
Modern small bathroom renovations are considered giving underfloor heating.
Bulky radiators or towel rails cover your bathroom and unnecessarily eat the space up.
This space can be used for other fixtures, especially for underfloor heating that will also declutter your space.
Underfloor heating feels nice to walk on, especially in the cold winter.
What is the challenge in underfloor heating bathroom renovations?
The only challenge you may have if you are on a budget is that underfloor heating doesn’t come cheap.
Cost of a Small Bathroom Renovation in London
Renovating could include minor to major changes.
It can sound like reframing, changing flooring & roofing, storage appliances, kitchen layout, materials & finishing.
Thus, the cost of small bathroom remodel in the UK varies accordingly.
the best bathroom renovation companies have customized services.
You can select at your convenience. Generally, the cost price of a small bathroom renovation is the collection of various factors such as: –
Quality of fittings, Labor, Company’s worth and its regulations, Your location and more.
TEL Constructions: Small Bathroom Renovation Near me
Smaller bathrooms can sometimes limit us to do more.
But not anymore.
With the best home renovtion experts and guides, we have made the impossible possible for you.
TEL Constructions holds experience of more than a decade, of certifications, customers’ loyalty, positive reviews and a talented team of architects to remodel a space.
Call us on 020 8158 4006 for more information.
The Conclusion
Small bathroom renovation modernizes your space.
It comes with advanced fittings, high-tech appliances, good functionality and an appealing aesthetic.
If you do not want to replace the entire bathroom, renovating it can help widely.
Find the best bathroom renovation near me company to choose the best architects and engineers.
TEL Constructions brings you the ideal bathroom renovation solutions with customized services. Share your ideas, our team will closely inspect your space.
Send an email at support@telconstructions.co.uk for any query on small bathroom remodeling.
 06 September 2024
06 September 2024 06 September 2024
06 September 2024 05 June 2024
05 June 2024 05 June 2024
05 June 2024 05 June 2024
05 June 2024



mangat