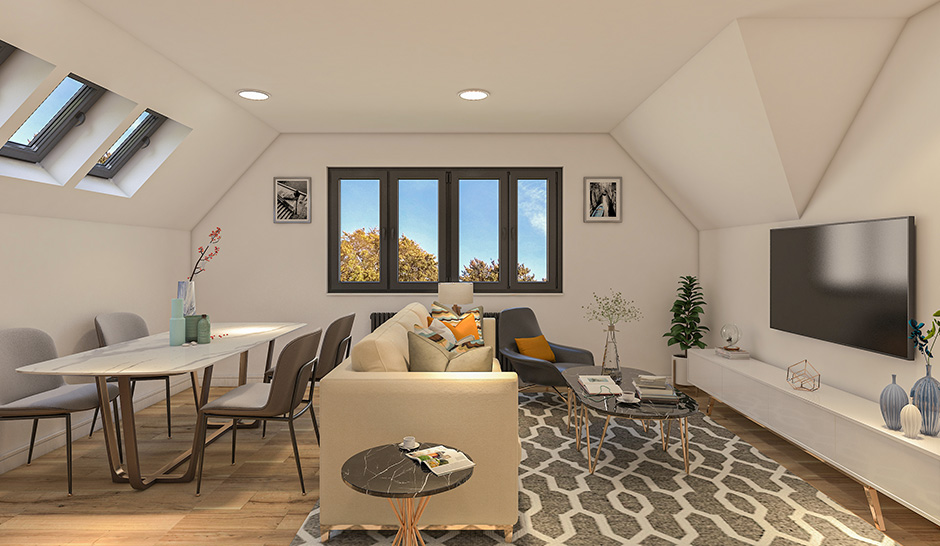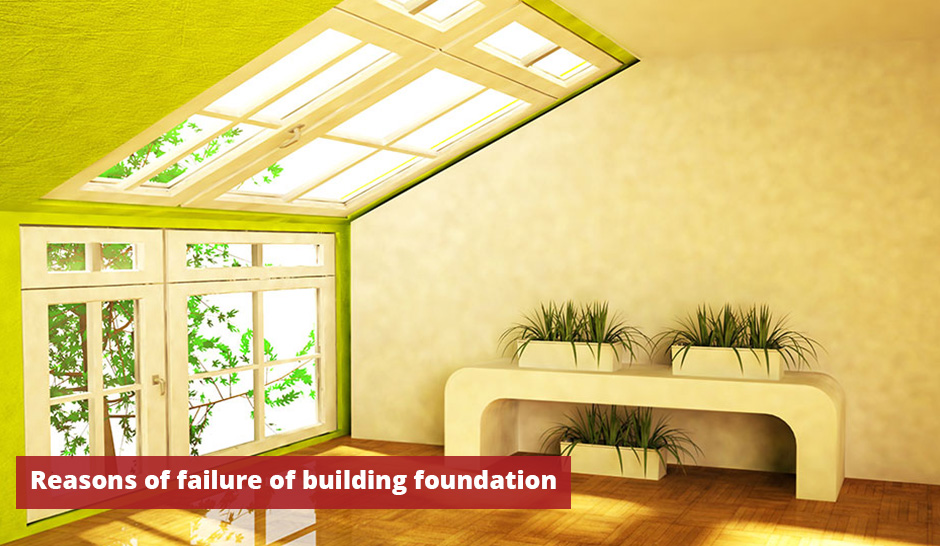Do I Need Planning Permission For A Loft Conversion – It is pretty common to get confused whenever it is about navigating the world of planning developments and permissions associated with it. Especially when you are planning to convert your loft. Does the loft conversion require any planning permissions? Or can the development be done devoid of any permissions? Or is the space already under permitted developments? So many queries to be answered but the answers are still not known to many. But no looking further. Here you’ll get a complete piece of information about it.
Do I Need Planning Permission For A Loft Conversion

What exactly is the “LOFT CONVERSION”?
Think of the loft conversion with the following consideration,
You live in a space where you have everything to make a comfortable living.
A peaceful place that is lively enough to lift the mood.
And you are short of space, but you don’t want to leave the space at the same time.
If such a scenario happens to you as well, a loft conversion can be a brilliant solution for you!
A loft conversion will upsize the home space you already have and provides a solution to the space requirement, which is relatively easy and low on disruption too!
Is it possible to get a loft conversion devoid of any planning permissions?
Generally, what happens is most of the loft conversions are already under the permitted development.
Do you know what that means?
This means that you won’t require any planning permissions as long as your building fits specific criteria.
So, if you seek a simple loft conversion with roof windows, you probably need not worry at all!
However, it is always good to verify.
And an essential thing to be focused on here is during any loft conversion; whether it is under authorized development or not, you will be required to follow stringent guidelines and building regulations to ensure that the job is done safely.
Do I Need Planning Permission For A Loft Conversion
Yes, planning permission for the loft conversions is a legal affair that needs to be done before initiating the job.
However, as per the laws, there are a few rules that doesn’t require any planning development permissions.
Read the blog till the end and get a complete piece of information about it.
What loft conversion can be acquired devoid of any planning permissions?
Loft conversion requires planning permissions in many cases that a concerned professional may help you with.
But to have a guide on this, you might not require permission if the proposed loft conversion falls under or satisfies the below-mentioned conditions.
The loft conversion without planning permission can be carried out if:
- The new loft conversion is not larger than 40 cubic meters in the case of the terraced house, whereas 50 cubic meters for the semi-detached and detached homes.
- The loft doesn’t even include any balconies, raised platforms, or verandas.
- The loft doesn’t extend higher than the existing roof’s highest part.
- Any side-facing windows must be a minimum of 1.7m above the ground.
- Any side-facing windows must be obscurely glazed.
- The loft is done using materials that are identical in appearance to the remaining house.
- A roof extension should not overhand the original house’s outer wall.
- The home isn’t located in specifically designated areas, including conservation spaces, world heritage sites, national parks, and Areas of Outstanding Natural Beauty.
- A roof extension must be at least 20 cm from the original eaves.
In short, the following loft conversion types do not require planning permission.
A basic conversion
The basic conversion of the current loft into a common room-like bedroom might not require any permission.
But here, one essential thing to be noted is that any side-facing windows should be obscure, glazed, and non-opening to follow the permitted development laws.
A hip to gable roof extension
A hip to gable roof extension is a side extension in which the existing roof slopes at both or a single side.
A rear dormer extension
A rear dormer extension gains additional headroom.
Do the permitted development rights apply to my property?
It is obvious that several properties do not require any permitted development rights.
But that doesn’t mean that you will be able to develop the extension devoid of submitting any full planning applications.
So you must ask your Local Planning Authority whether the rights of permitted development apply to your space or not.
However, in the following cases, permitted development doesn’t apply.
- Maisonettes and flats
- Listed properties or buildings in a conservation area
Several other protected areas, including world heritage sites and Suffolk broads, Areas of outstanding natural beauty and national parks.
Do I require building regulations approval for the loft conversion?
Yes! Getting the building regulations approval is a legal requirement.
Devoid of approval, your local council can force you to rebuild or open up several significant aspects of the projects.
While sometimes, it may also lead to fines and prosecution.
When does a loft conversion require permitted development?
The lofts that are out of the rules mentioned above and regulations require planning permission.
However, still, if the space requires planning permissions to proceed with the loft conversion plan, it is always good to get an expert’s advice concerning your area.
How do I get planning permission for the Loft Conversion?
If your loft conversion doesn’t require any planning permissions, does that mean you cannot have the development you are looking for?
Well, no!
You can still have the space you desire for.
If the space requires planning permission, all you can do is follow the below procedure to acquire the permissions.
- Start with submitting an application.
- This application needs to be completed on a standard form.
- Print the form and fill in the details with accurate information.
- Along with the application, do not forget to share the additional information concerning the loft conversion if required.
- This additional information may include supporting documents, site plans, and documentation fees.
- Once the completed application is reached to the local authorities and found complete, you will get the notification on the receipt.
- Post that; It will be subject to the time scale of local authorities.
- This sums up the application for planning permission.
But do you know that there is still a way out to get the planning permissions devoid of any further hassles?
That is by connecting with a professional who can do it all for you!
Yes. Hiring a professional or taking the help while planning a loft conversion is always a perfect way to do it all hassle-free.
Are any other permissions required for a loft conversion?
Based on the planning development, you might require permissions.
This may include:
1. A party wall agreement
If the loft conversion work you are planning will affect the adjoining walls with the neighbour’s home, you will probably require a Party Wall Agreement.
It is basically an agreement between you and your neighbours to ensure that the loft you are performing is fair and won’t even damage the neighbour’s property.
This party wall notice will include
- A summary of the proposed work
- Copies of the plans to adjoining neighbours
2. Protected Species
If you have bats living in the space going under loft conversion, you will require a bat survey.
Since bats are a protected species, and your loft is a house to roost them, you might need a mitigation license to carry out the conversion.
Is it forbidden to convert a loft without building regulations?
Yes, and the consequences are more challenging.
If a person fails to comply with the building regulations, you will get forced to reverse the work that was carried out recently.
And not only this but you may also be given a hefty fine.
This can be costly and time-consuming.
Would you like to go through such hassling experience?
Obviously not!
So, it is always an excellent idea to seek the relevant permissions required for the loft conversion to carry out.
What building regulations will affect the loft conversion?
Regardless of wondering and worrying about your place requiring planning permission or not, your loft space still needs to meet the building regulations approval.
Building regulations generally ensure that any work done is structurally excellent and the new room in the newly constructed area is completely fire-safe and insulated.
These particular regulations generally depend on the conversion type you are planning to have. For the initial thing, the elements covered under building regulations include:
Fire-resistant doors are required to make the room fire safe. For this, mains-powered smoke alarms are required.
While considering the space for loft conversion, it is essential to ensure that the noise between rooms is efficiently insulated.
New stairs are also required to provide an escape in case of fire.
It is probably that the new floor joists that will be required to support the new room weight.
New walls are required to support the new or existing roofs where the existing ones have been removed.
However, this is not the complete list. There are plenty of things that are required to be considered while planning the conversion.
How much does a loft conversion planning permission cost?
The loft conversion planning permission cost generally varies and depends on various factors. This includes:
- The type of loft conversion
- Dimensions of the loft space
- Requirements to transform the loft area
- And materials chosen
Get the quote for your space with the TEL Constructions experts!
Bottom line!
Planning permissions have a lot of impact on the loft conversions. Planning permission for loft conversion done right can provide ample advantages in many terms. But what if a PD permission concern puts you into a lot of trouble? Indeed, it will be a troubling situation. Therefore, a feasible solution is essential to acquire all the benefits. Are you looking to get a complete piece of information on Loft Conversion? Do not forget to get it checked here with the experts. Or call us @ 020 8158 4006. And you can also write to us @ sayhello@telconstructions.co.uk.
 19 December 2025
19 December 2025 19 December 2025
19 December 2025 19 December 2025
19 December 2025 19 December 2025
19 December 2025 19 December 2025
19 December 2025




mangat