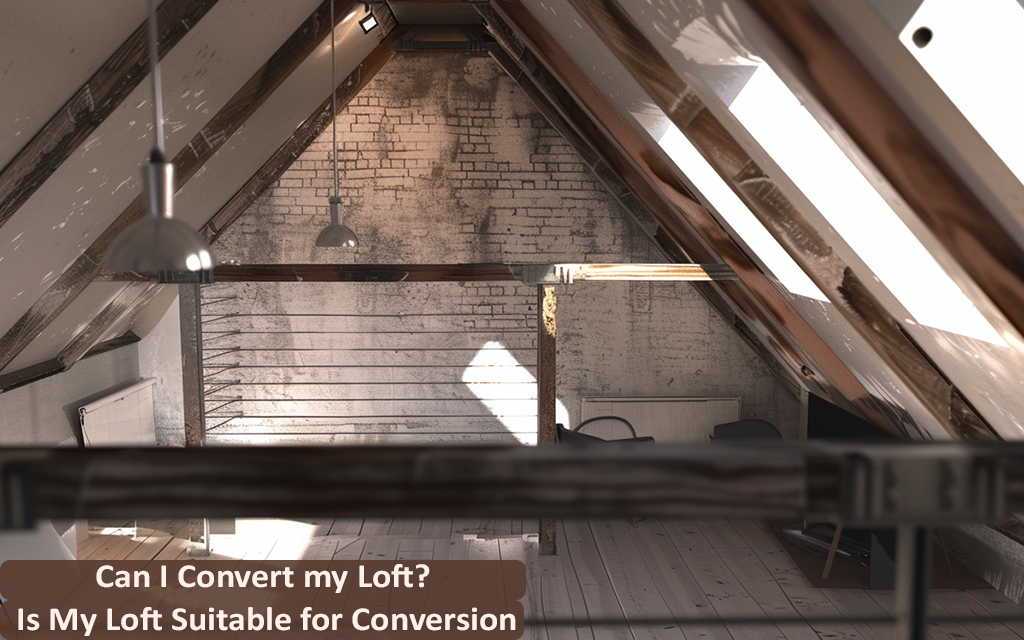Can I Convert my Loft? Is My Loft Suitable for Conversion – Looking to expand your space but don’t want to disturb the garden area? A loft conversion is one of the most affordable ways out. It not only adds habitable space but adds almost 20% value to the property. A loft conversion is indeed an effective solution to renew your house. Loft conversion services in the UK elevate the desirability of a build. Once the loft is fitted, the house looks highly aesthetic. However, not all residential are suitable for conversion. There are some unavoidable conditions. Without fulfilling those technical requirements, a house may not be qualified to opt for a loft conversion services in London.
How Can I Convert My Loft
If you’re planning to convert your loft, here are certain considerations that you need to be sure of before converting loft.
- Headroom Space or the Height of Ceiling – There should be a minimum headroom of 2.2m in the loft space. The height is measured from the bottom of the ridge roof to the top of the floor joists. Also, after the new floors and fittings have been done, the height or the headspace should not be less than 2m. Or simply stand in the middle of your attic and see if you can comfortably do it. This distance may sound more than required, but the space will shrink after installing rafters and trusses. In the case of a limited ceiling height, there are many solutions to this issue. Talk to us, the best loft conversion company nearby to get help.
- Stairs Accessibility – Accessibility plays a vital role in inspecting if your house is suitable for a loft conversion or not. The attic should have at least 1.9 metres of headroom to fit the staircase. Also, staircase fitting should comply with the local building guidelines. For a better picture, talk to the professional loft conversion installer. They will also give you the staircase options suitable for the property.
- Structural Integrity – Another aspect that plays an important role here is how durable your roof is. Can it bear the load of a new room? Structural integrity is related to stability, resilience, longevity, temperature resistivity, and its reaction under different climate conditions. So, if your property passes all these tests, you are free to fly with a loft conversion project in the UK.
- Compliance with Fire Regulations – Does your house meet the fire safety rules? This might be one of the most crucial aspects of loft conversion conditions. A house with more than two floors is considered more serious in such a case. Such properties must have exterior exit doors and sprinkler systems. However, for two-story homes, it is a simple process; but you still need to create a safe exit path leading to the main entrance door.
- Planning Permissions – London loft conversions are highly dependent on planning permissions. It is not predictable whether your home is suitable for an attic conversion. The permissions can vary from region to region especially if the area is conservational or comes under the listed buildings. As an expert loft conversion installing company, we can assist you with whatever the case is.
- Floor Room: You need to check whether the available floor is enough to make a good standard room. It also depends on the type of loft conversion opted for.
- Type of Roof: Depending on the roof you have; the process may be time-consuming or complicated. In case you have traditional roofs/rafter roofs that already have a good amount of space beneath, loft conversion would be easy. It will require minimal structural alterations. For modern roofs with trusses, undergoing a loft conversion would require the removal of trusses. This would be a complicated and expensive process.
- Roof Pitch: It would be easier to convert the loft space if the pitch of the roof is steeper. As, there will be more headroom available and therefore, more useable space.
- Other issues: If the loft is housing a chimney or water tanks or you’ve been using the loft as storage space, these things need to be relocated or removed to achieve the loft conversion.
What Makes a House Not Ideal for a Loft Conversion
Not every loft be converted as there are some rules to follow. There are some points in which you are not eligible to convert the loft, which are as follows –
- Low ceiling height
- At least headroom that the roof-raising is not possible
- The common issues in London: if you don’t own the freehold to the loft space
- Your property comes under listed buildings
If you don’t have sufficient head height, consider lowering the ceiling of the floor below or raising the roof. Adding dormer windows will also add the required head height. While raising the roof can be expensive, there may be a lot of disruption or mess involved when you lower the ceiling. At TEL Constructions, our local best builders and designers in the UK can help you find the best solutions. Depending on your home’s situation, we will cater the ideal plans to comply with all rules & regulations for loft conversion in London, UK. Contact us to find out more.
FAQ’s –
- Can all lofts be converted?
No, not all of the loft converted. It mainly depends on the ceiling height of the loft which needs to be a minimum of 2.2m for a proper attic conversion.
 19 December 2025
19 December 2025 19 December 2025
19 December 2025 19 December 2025
19 December 2025 19 December 2025
19 December 2025 19 December 2025
19 December 2025



mangat