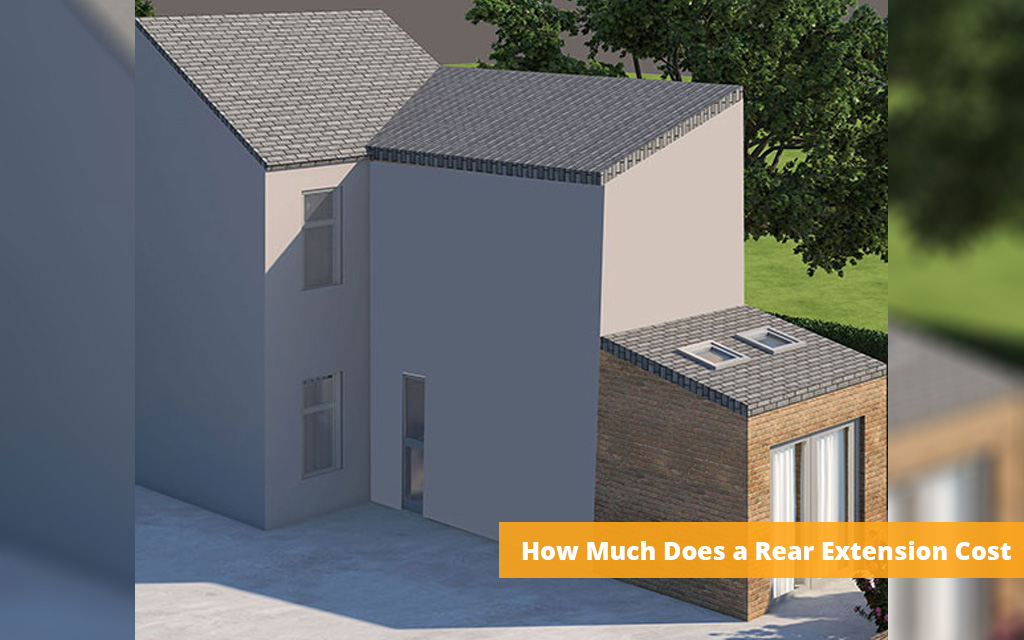Read the full blog to know the cost for a home rear extension with the help of factors used to evaluate the same.
The rear extension means to extend the rear or the back of a building. A terrace rear extension, semi-detached and detached, double story, and single story are the popular types of a house rear wing.
The idea of constructing a rear extension seamlessly transforms the entire space, especially if your home have less practical space, rear side extension solutions change living homes for the better.
Home Rear Extension London
Create an enlarged open kitchen, extend bedrooms and living area, and add a patio, a study room, and an entertainment portion by adding the extra footage to your existing place.
In the United Kingdom, people are drawn towards various home extension designs to improve structure aesthetics and increase its overall value. Subsequently, it is a great way to organize a home nicely.
Cost of Rear Home Extension UK
Since it is a usual topic of discussion among citizens of the UK, people often question the home manufacturers nearby about the cost of rear home extensions.
Frankly, the rear extension for a home does not have a fixed figure as it ultimately depends on factors, the result you want to achieve. Some may wish for an advanced conversion, while others only need basic construction.
Factors to evaluate the total price for a rear extension design in the UK
Length of the project
Generally, an easy project takes about 3-4 months, but the project time may vary for complex construction (where the roof needs replacement, fixing, and adding additional materials). Thus, it can affect the cost.
Additional Installation to rear extension
In case clients want to furnish the extended portion with innovative elements, utility lights, soundproof walls, rug flooring, kitchen island, etc. Extra chargers the be added to the total cost for the rear extension UK.
Here, if the client purchases the fittings, the charges will be changed accordingly.
Workforce count
The next aspect included in calculating the cost is the workforce. The number of people inside a home construction team varies from company to company. The less labor, the cheap the budget will be in this case.
Design of rear home extension
Depending on the existing home, the back wall length and height, a client’s requirement, and the neighbor homes – extension layout planning is done by design experts.
The best architectures near me for rear house extensions will give practical designs and add a convenient amount to the invoice.
Quality of materials used.
Sustainable materials are safe for both people and the environment. The tiles, bricks, iron rods, concrete, flooring, lighting, electricity wires, and many things with the best quality are more expensive than the average quality materials.
Customization of home extension at the rear side
Bespoke home extension services in the UK are people’s heart catchers, usually high in price due to the top-class planning and designing.
And therefore, it can alter the complete invoice!
Above mentioned are the major factors considered when the architecture of a home extension makes the rate.
The Conclusion
Rear extensions are a perfect way to extend a house. Additionally, they have a wide range of designs and types. You can ask specialists for versatile floor plans.
Single-story extensions are cheaper than double and wrap-around house extensions. Also, the cost of a rear house extension can differ for different countries.
Lastly, always invest in the best construction company dedicated to prioritizing clients’ comfort, and it is always better to consult with them for a no-obligation quotation. As we are the best construction company in London UK.
 19 December 2025
19 December 2025 19 December 2025
19 December 2025 19 December 2025
19 December 2025 19 December 2025
19 December 2025 19 December 2025
19 December 2025



mangat