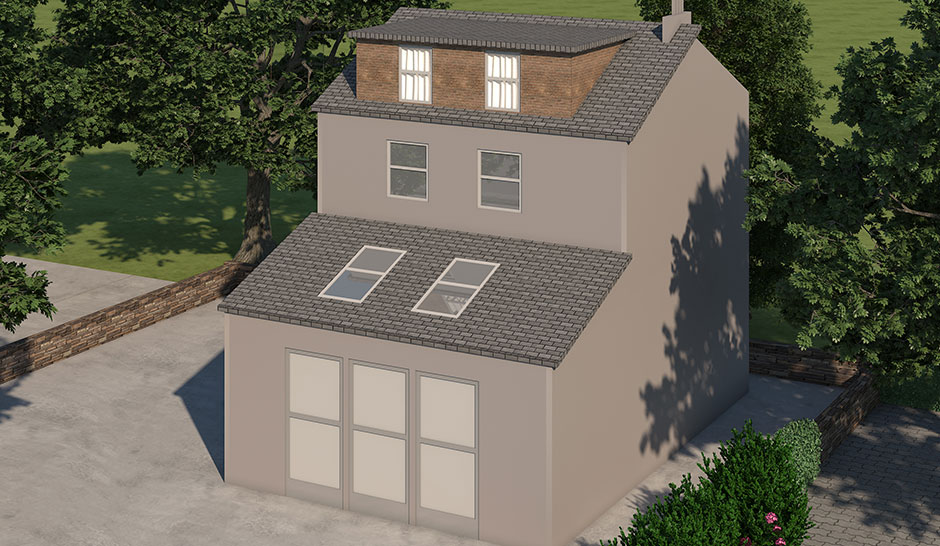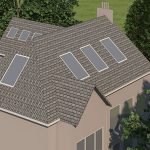Where you need a functional space that you can transform into a masters bedroom ensuite, or you would love to make a design statement with a walk-in closet, or you want a dedicated space for work and in need of a home office, better yet, a gym, and you are worried about the room in your attic being enough to do the job, the ideal choice is a hip to gable conversion.
A hip to gable conversion transforms the part of your property that slopes to a flat gable end, and this structural change creates ample space for a staircase and magnificent storage solution, thereby reducing the strain on other parts of your home. This transformation offers more floor space and more room. The cost of a hip to gable conversion depends on various aspects.
What Makes Hip to Gable Conversion Beneficial
- You have the space that you need in 4 – 6 weeks.
- For a more natural flow, you can install the new stairs over the pre-existing stairs.
- It falls under Permitted Development.
- It has a natural flow with other parts of the property.
- It can be done with a bungalow
Why You May Not Want a Hip to Gable Conversion
- It may make your house look out of shape and unbalanced
- Only works better with detached or semi-detached homes
- Except you are willing to add a dormer extension to it (which drives the cost higher), the space it adds is almost inconsequential for the price it commands.
 06 September 2024
06 September 2024 06 September 2024
06 September 2024 05 June 2024
05 June 2024 05 June 2024
05 June 2024 05 June 2024
05 June 2024



mangat