Finally, you have decided to have your loft converted.
But, is the idea of accessibility bothering you?
Worried about how to access the newly constructed living space?
The idea of loft staircase positioning causing a headache?
Do you know, bad staircase to loft is one of the common reasons that make the loft conversions rejected by building inspectors?
Relax. Don’t Worry. We have got your apprehensions covered.
Loft conversion staircase is a bit tricky affair and you need specialist to get it right. The positioning of the stairs not only impacts your newly converted space but also adds to your existing house flows.
Keep reading the blog to know where your staircase should be placed for your loft conversion that will add magic and style to your loft.
Important Considerations for staircase to loft conversion
While planning your staircase to loft conversion, the most obvious thing that strikes the mind is to find the best place to install staircase that makes the loft accessible as well as marks the exit on the ground floor.
Usually the shortest distance between these two points is considered ideal for staircase construction as it would make it easy to escape in case of an emergency.
But, there are a lot many practical considerations that also need to be taken into account which may prelude the aforementioned theory.
For any loft conversion staircase solutions, they should be a blend of perfect planning, need, building regulations, fire safety and emergency escapes.
Where should loft conversion staircase be located?
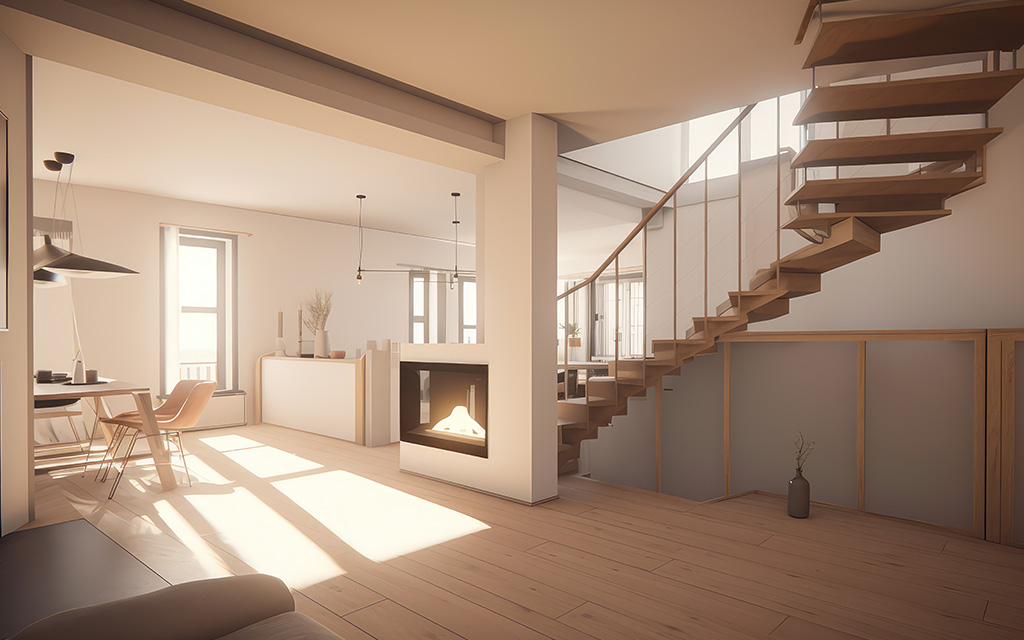
If you are considering DIY options for loft staircase, then there are chances that you may end up in utilizing a large amount of floor space.
Consulting a professional will make sure that your loft conversion staircase are not only placed conveniently but also leave maximum space for the conversion.
Have a look at the options
1. Over the existing stairs
This option is a great pick when you are planning a space saving staircase for loft conversion that gives a symmetric look and adds aesthetics to you place.
This placement of stairs will ensure that you don’t lose out on extra headroom as the floor space utilized is minimum.
2. Taking away a section of another room
It may happen that placing the staircase over the existing stairs may not be possible or feasible due to some structural or space limitations. An alternate option is to utilize a section from other room.
To lessen down the inconvenience caused, there are two options that you can go for.
- You can choose a section from a rarely used room for the staircase construction.
- If all the rooms are equally occupied, then you can use a small section from the largest room.
These two options will make sure that the impact caused due to loft staircase construction is not that apparent.
3. Space saver staircases
This option should be considered as the last resort in case no other option works out in your loft conversion design. You need to be aware that space saving staircase for loft conversion are quite unpopular with building inspectors.
For the homes that have a limited access and space constraints, stairs with alternating treads can be used. The unique treads make the staircase more small and compact.
If you zero-in on this option, then you may need to follow building regulations such as installing handrails, fire safety measures etc.
Also, you need to make sure that your building inspector is aware of this design so as to avoid rejection or penalty.
Know the loft staircase regulations UK
While designing the staircase for loft conversion, adherence to building regulations is a must. The prime reason is the stability of the property which is indeed the top priority.
The loft staircase has to ensure proper headroom clearance and comply with the minimum head height requirements as stated by the building regulations.
In a nutshell, the stairs have to be placed at the highest part of the loft. Apart from that, the loft staircase regulations UK also have certain parameters set for the width and height of the steps or risers.
The loft conversion staircase specialists in UK make sure that the pitch of the stairs is not steep and fall within the permitted limits.
The fire safety regulations do not allow having a retractable ladder. The loft staircase should meet proper fire escape routes as well that includes installing a fire door to the stairs.
Reach out to a reputed Loft conversion company in UK for accurate guidance and installation on placement of fire door.
Types of loft staircase
Have a look at some common types of stairs that work brilliantly well for loft conversions.
The loft stairs are broadly classified into two main categories – fixed and pull-down stairs.
Have a look at some types of space saving staircase for loft conversion.
1. Pre-made stairs
Pre-made stairs are attractive, durable and budget friendly option. They are designed and installed by the manufactures to connect the loft to the lower level seamlessly.
2. Bespoke stairs
As the name suggests, these stairs are custom-made as per the need, requirement and budget considerations. These sturdy and elegant stairs add a unique flare to the space and accentuate the style indeed.
3. Spiral stairs
The shape of spiral staircase to loft not only adds to the aesthetics but also saves plenty of the space. The only challenge is to ensure that they meet the building regulations.
4. Alternating tread
Alternating tread is a great space saving option when you are considering staircase to loft in a restricted space. Adding a handrail is a must as per the building regulations.
Each step is generally half of the conventional staircase and is steeper than normal loft staircases.
You can also go for pull-down loft conversion staircase solutions that include sliding, folding and disappearing stairs.
The Bottom Line
Looking for a reputed and reliable loft conversion company near you?
Exploring internet for a company that works as per your vision and keeps customer satisfaction as their priority?
TEL Constructions-UK’s most trusted loft Conversion Company offers best loft conversion solutions with exceptional accessibility options.
The seasoned and professional designers at TEL Constructions have diverse and varied experience in designing both residential and commercial loft conversions with beautifully crafted loft conversion staircase solutions.
Interested? Let’s work together.
Reach to us at 020 8158 4006 or write to us at support@telconstructions.co.uk.
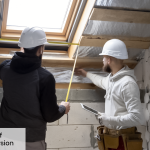 06 September 2024
06 September 2024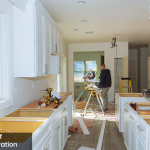 06 September 2024
06 September 2024 05 June 2024
05 June 2024 05 June 2024
05 June 2024 05 June 2024
05 June 2024
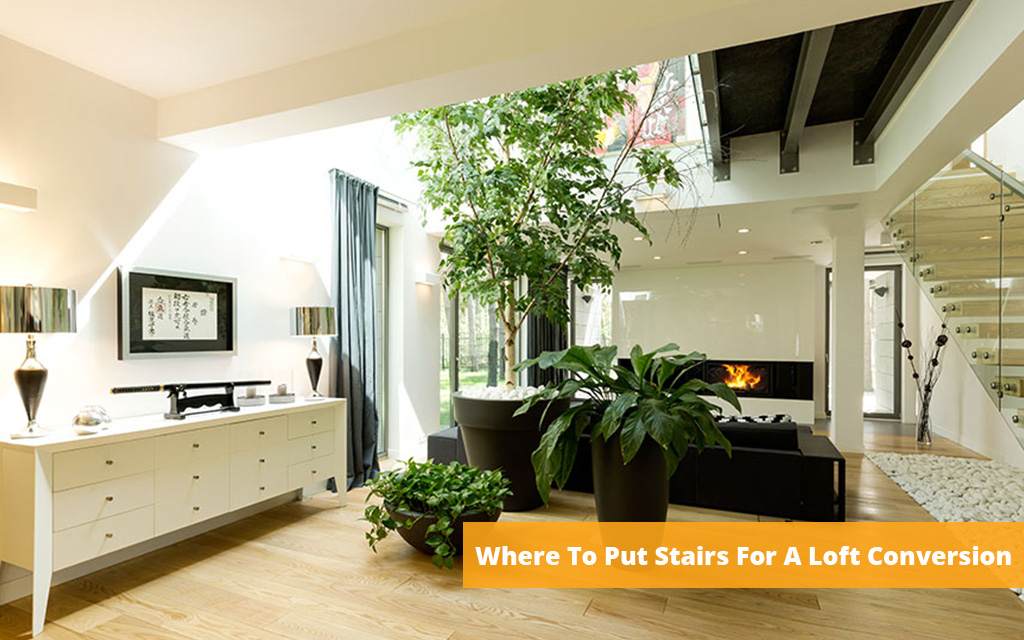


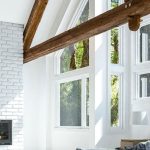
mangat