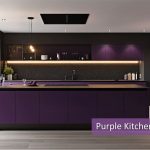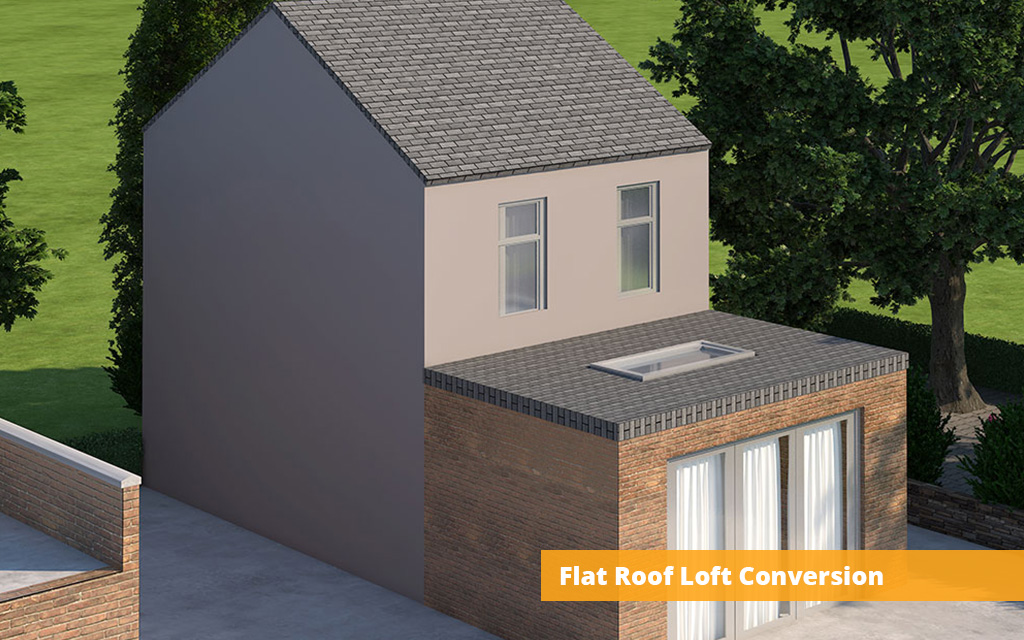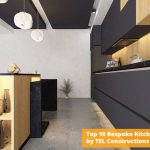A loft conversion is the best way to home extension that converts your cramped attic into a beautiful living space. Additional headroom and floor space created by transforming the attic will help you meet your growing needs and is indeed the best option in case you are planning to shift. If you are planning to construct another storey or get another room with an en-suite, then a loft conversion flat roof is the perfect option for you. The best part is that these loft conversions can be performed with any type of property such as detached, semi-detached or terraced. Getting designs right may be a daunting task as they are available in various shapes, sizes and styles. A right flat roof extension will not only add valuable space to your home but also accentuate its curb appeal. The main challenge with any loft conversion is to maximize the internal space while ensuring that the loft installed is in proportion to the existing structure.
Contact us “TEL Constructions” for flat roof loft conversion services in UK. Call us at 020 8158 4006 Get A Quote Today
Flat Roof Loft Conversion UK
What is a Flat Roof Loft Conversion – Flat roof loft conversion involves constructing a box-like structure that is generally installed to the rear of the property. This type of conversion offers maximum internal space with a good headspace as the walls stand vertical. The dormer appears as if a box has been struck in a property but is considered ideal if you are planning to shift due to space constraints. It is not only one of the popular of all dormer types but is indeed the cheapest of all loft conversions. Here the shape of the roof is altered to provide maximum and a more practical internal volume. The roof is extended laterally from the peak, a flat section is created on one side of the slope. The main objective is to create a room that is well ventilated and illuminated, just like other rooms in your home.
Why flat roof loft conversion is best for home extension?
Generally, a flat room gives you an additional master bedroom with an en-suite or bathroom. The layout will be designed as per your needs and requirements. Flat roofs are usually constructed at the rear and side of the property as they alter the profile of the roof. The best loft conversion professionals in the UK construct the flat roof in timber and finish it with eye-catching cladding that gives you an enormous space.
Benefits of Flat Roof Loft Conversion
If you are planning to extend your space, then going for a flat roof loft conversion is not only affordable but an ideal pick for your ever-growing space needs.
- They provide you with a lot of headroom and floor area.
- Unlike restrictions with the sloped wall, there is no such problem is there.
- Cost-effective
- Falls under permitted development rights
- Better illumination and lots of natural light which is good for our mental and physical well being.
- You can go for Juliet balconies, French doors and windows to allow more fresh air.
Check some of flat roof loft conversion ideas
- Dormer En-suite: You may not have en-suites in your home because of the initial plan or space issues. A flat roof extension gives you the possibility to go for a bedroom with an attached bathroom.
- Bedroom: Bedrooms are one of the most popular ideas if you are going for a dormer loft conversion. This new addition to your living space will be loved by your family and kids.
- Tranquil escape: Finally, you have a secluded space where you can unwind yourself from the daily hectic life. Convert this space into your bedroom, study room, living room or hobby place.
Planning Permission for a flat roof loft conversion
Generally, all the rear dormers and flat roof loft conversion come under Permitted Development (PD). The reason is that the front remains unaltered and the look of your property stays the same from a street view. You may need to go for planning permission in case you are installing windows in front of your home. PD (permitted development) allows you to extend your home up to 40 cu. m. for a terraced property. You can extend a detached or semi-detached home by 50 cu.m. Also, whatever loft you are installing, the new extension should be built with materials that are like the character of the existing home to maintain the structural integrity of the property. If you are living in a conservation area or a flat, the Permitted Development rights may not apply. For that, you will have to seek the permission from your local planning authority.
When do you require planning permission
Not every time you may need to seek planning permission for the loft conversion, but in certain scenarios it may be required.
- Location: If your home is located on a conservation area, world heritage site, national park or in an area with superb natural beauty, Permitted Development rights will not apply.
- Within limits: The volume of the newly added extension should fall within the limits which are stated above (40 cu.m. for terraced homes and 50 cu.m. for non-terraced homes). These limits are applied to the sizes of homes that were on July 1, 1948.
- Height: If the height of the newly constructed extension exceeds the existing roof, planning permission is required.
Apart from these, other scenarios that require planning permission:
- If the materials used in the loft conversion are not keeping with the existing materials and the appearance of the home.
- In case the extension is using any veranda, raised platform or balcony.
- If the side-facing windows are overlooking neighbouring properties. For this, the windows must be made by using obscured glass and can only open at 1.7 m above the loft floor room.
- There are bats in the building. You need to obtain a licence to carry out any work that may disturb the bat’s habitat.
What are building regulations for flat roof loft conversion?
You need to take building regulations for all types of loft conversions, irrespective of whether they require planning permission or not. These regulations are mandatory to abide by because they ensure that the new structure of your home is completely safe. The elements that need to be ensured are:
- Structural Strength
- Sound insulation
- Suitable emergency exits
- Stability
- Ventilation and illumination
- Fire safety
- Accessibility of the new area
If you need to construct a dormer on a wall that is common to you and your neighbour, then need to get a Party Wall Agreement signed. This ensures that your work will not damage the structural integrity or wall of your neighbour.
How much does a loft conversion flat roof cost?
There is no one-size-fits-all approach when you go for a loft conversion. Several factors account for the total cost of a flat roof loft conversion such as size, type, materials used etc. For a large-scale flat roof loft conversion could cost you around £40,000 – £60,000. Consult loft conversion professionals near you to find the exact cost as per your home’s dimensions, requirements and materials.
How long does a flat roof loft conversion take to build?
A normal flat roof loft conversion can take around 4 – 5 weeks to complete but for a larger dormer or complicated work, it takes around two months to complete. The time can exceed in case you are facing troubles getting your planning permission especially if you live in a restricted area or are unable to get your neighbour’s permission (for common wall). Every single penny spent on the loft conversion flat roof is worth it as it gives you an additional living space that you would’ve never imagined. It’s an investment for the future.
What other things do you need to consider for flat roof Loft Conversion?
Apart from building regulations, party wall agreement and planning permission from permitted development rights there are certain other things that you need to consider. Ignoring these, can ruin your home extension plans or might delay the overall loft conversion process.
- Your existing loft – Irrespective of the type of loft conversion you choose, you need to make sure that your existing loft offers a head height of a minimum of 2.2 m along with adherence to all building regulations. Homes having trusses rather than having a timber frame roof may require additional structural support.
- Party Walls – If your property is a terraced one or semi-detached type, then you may need to make sure that your construction will not harm the adjoining wall of your neighbours under the Party Wall Act 1996.
- Stairs – You need to make sure that there is room for adding stairs to make your new loft accessible. There are plenty of loft staircase designs available with loft conversion specialists. For limited space, you can go for space-saving stair designs.
- Insulating your loft – The newly constructed living space should meet the energy efficiency rules as well as should be waterproof and fireproof. Proper exits should be planned in case of an emergency.
Pros and Cons of loft conversion flat roof
The Pros:
- Extra Living Space – The floor space is significantly increased. In fact with a flat roof loft conversion, you can even get two bedrooms or a master bedroom with an attached bathroom.
- Naturally illuminated – The vertical walls of the loft enable you to install the standard windows. This means more natural light coming in.
- Great view – The windows installed offer a beautiful view as compared to Velux windows or skylights. Rear flat roof loft allow you to get a beautiful glimpse of natural beauty through standard windows.
- Enhanced interiors – Apart from offering you a good internal space, these flat roof loft conversions enhance the space inside as well. The window recess becomes a perfect spot to add a desk or a sofa that is brightly hit by natural light.
- External appearance – Adding a couple of windows to your flat roof loft will accelerate its curb appeal else it would have imparted a bland look.
- Better Ventilation – As hot air inside rises and make the upper floors congested if there aren’t any windows. Loft conversion windows ensure proper air circulation and better ventilation.
The Cons:
- Structural changes involved – As the loft conversion flat roof involves altering the roof, you may be required to consult a structural engineer and get building regulations approved before commencing the construction. A faulty or poorly designed loft not only ruins your dream but eventually degrades the value of your home.
- Requires skilled labour – This type of home extension is labour intensive as it requires time and additional materials to do the construction. It is more expensive and requires special skills than simple roof light loft conversion.
Is my home suitable for flat roof windows loft conversion?
As the flat roof loft conversion falls under the Permitted Development except for some cases that are discussed above, you can easily go for this type of home extension.
Feasibility
- For terraced, semi-detached and detached homes
- The headroom must be a minimum of 2.2 m. You can easily measure the length by using a measuring tape and running it from the tallest part of your roof to floor.
- There should be no chimney or water tanks in the attic space.
- Bats should not be there. You may need to take planning permission to construct a loft in such case.
In case, the minimum ceiling height of attic is less than 2.2 m, you cannot undergo a loft conversion.
Even if you still want to install a flat roof loft conversion, there are two options but very expensive.
- Raising the roof
- Lowering the ceiling of the rooms below the attic space
Connect with roofing experts or flat roof loft conversion professionals in the UK for better guidance.
Bottom Line
Whether you go for two small bedrooms or a master bedroom with an en-suite, a loft conversion flat roof opens up gates for endless possibilities for space extension. It can be used as a stylish modern workspace or a comfortable play area for kids that are filled with plenty of natural light. While starting to look for the best loft conversion specialists, start with recommendations. It’s always best to speak to your relatives, friends or family members. Explore your street and visit the homes that have undergone flat roof conversions to get a better idea of space utilization and other aspects. We help you deliver your dream spaces with the best materials and finish at a never before price. Connect with us to know more about flat roof loft conversion design ideas. Call us today and schedule a free site visit today.
 19 December 2025
19 December 2025 19 December 2025
19 December 2025 19 December 2025
19 December 2025 19 December 2025
19 December 2025 19 December 2025
19 December 2025



mangat