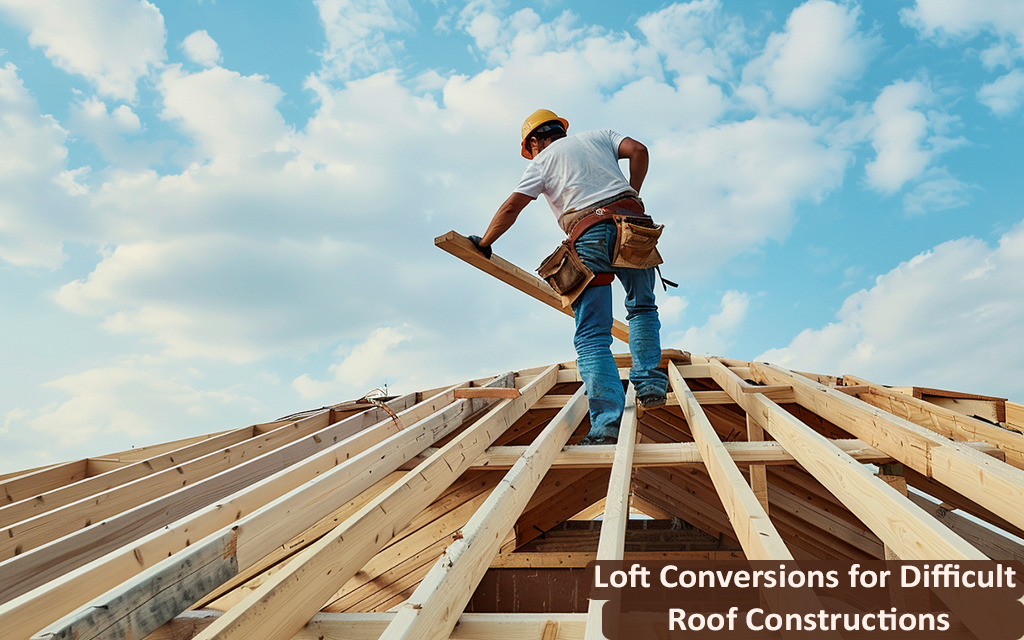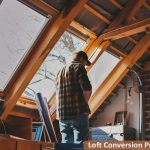This is your perfect guide on loft conversions with difficult roof construction. As an expert loft conversion company, we know that sometimes roof design may not qualify for a loft conversion fitting. What to do in such instances? Keep reading to know the effective solutions:
Loft Conversions for Difficult Roof Constructions
- Install a New Roof – The fair solution for loft conversions in difficult roofs is to remove it. It may sound straightforward. However, it is the best way to eliminate the shortcomings of a non-standard loft roof. Install a new and larger roof to meet all conversion requirements. This may require planning permission. Semi-detached and detached homes may find it difficult to get approval. Also, living without a roof is a complex task. Homeowners can shift places for some days. Modern construction solutions provide pre-fabricated roofs. Nowadays, many loft conversion companies in the UK do the replacement in a fortnight or a week. It is because all the parts are prepared in workshops. With advanced solutions, it can be done even earlier.
- Borrow the Headrooms from the Rooms Below – If you don’t want to remove and rebuild your roof; there is an alternative too. We are talking about borrowing some space from the rooms below. Typically, in the older properties, the ceiling height is quite impressive. Even after installing joists the headroom space remains around 2.2m. This is not the same in some conventional builds. Here, the existing joists are retained and new ones are installed alongside.
- Trusses and Rafters of Loft Conversion – Most roofs built from the late 1960s onwards use prefabricated trussed rafters. Generally, they have a unique W-shaped pattern. Also, the beams are relatively thin. So, such roofs are considered difficult to convert. However, the key to getting it done is to keep the triangular structure intact. The opposite sides of the roof should be well-supported. It can be done by adding support beams at the base and top. Strengthen rafters with extra wood or orientated strand board to ensure the new structure is ready before cutting any trusses.
- Using Telescopic Joists or beams – Steel beams are important to support the loft roof and its floor. It is a must-have during a loft conversion service. In some cases, you might also need it at the top of a roof. But, handling these heavy beams can be tough in some roof constructions. For such places, Telebeams are a smart solution. Telescopic joists or beams are simple yet highly useful. They are lightweight, extendable and made of aluminium. For places where access is limited, TeleBeam are a perfect alternative. Telescopic Joists save money. Because they can be installed from the inside and eliminate the cost of scaffoldings. However, in the case of a large dormer loft conversion, you might still need a steel beam at the top of the roof.
- Internal Support of the Loft Conversion – Many older built homes can have masonry construction supporting the structure. It can be used to bear the load of new joists. However, it is advisable to have the best structural engineer to ensure that the walls can still handle the weight. Some older properties may struggle to lift weights. They might be constructed with thin party walls and ancient timber. The possibility of decay or damage of such lintels is high. Telebeam has great usage in such conditions. The next working solution is installing an independent supporting framework. It could be expensive but will give exceptional support.
So, these were the top solutions for the loft conversions for difficult roof construction. Hopefully, the guide will prove to be helpful for each of you!
 19 December 2025
19 December 2025 19 December 2025
19 December 2025 19 December 2025
19 December 2025 19 December 2025
19 December 2025 19 December 2025
19 December 2025



mangat