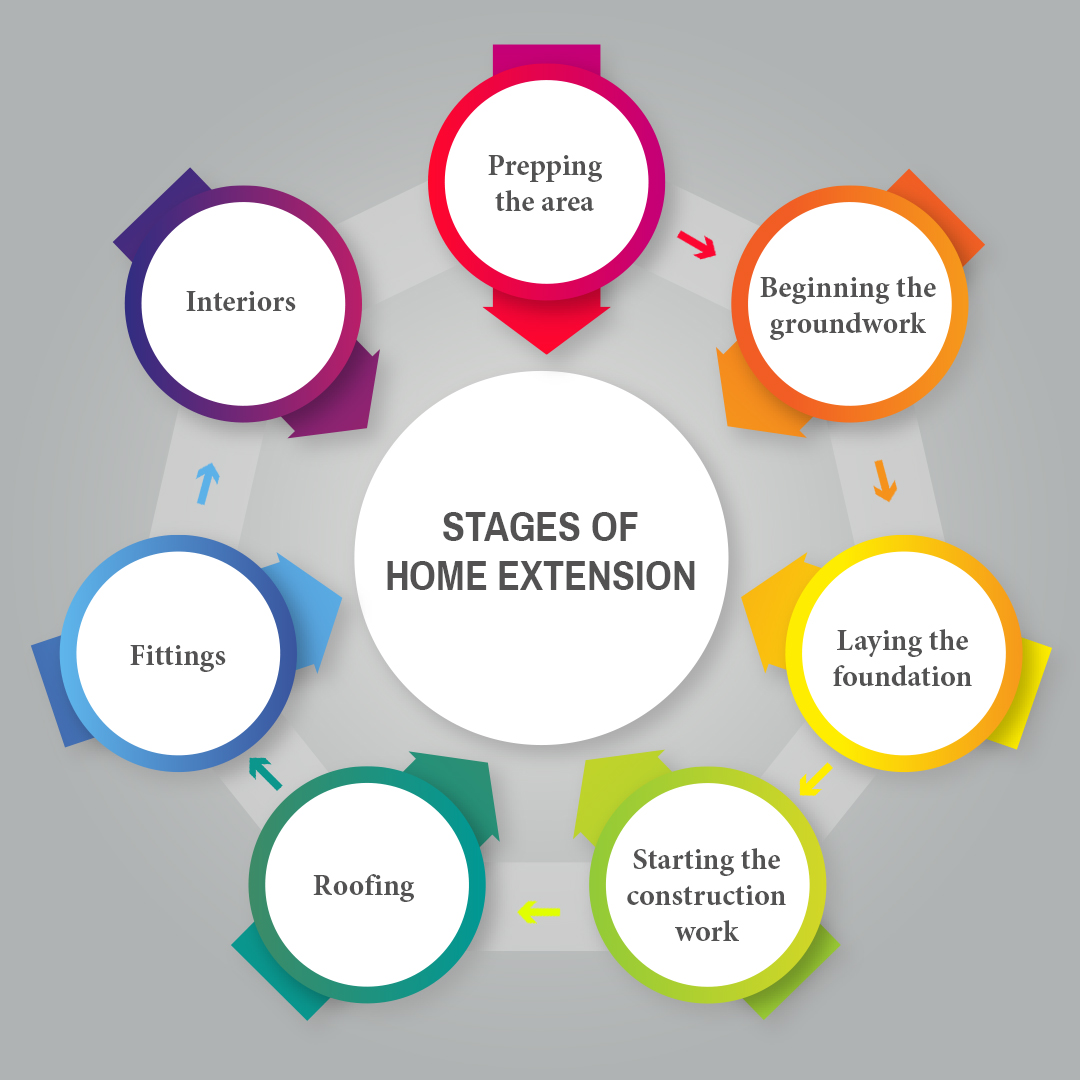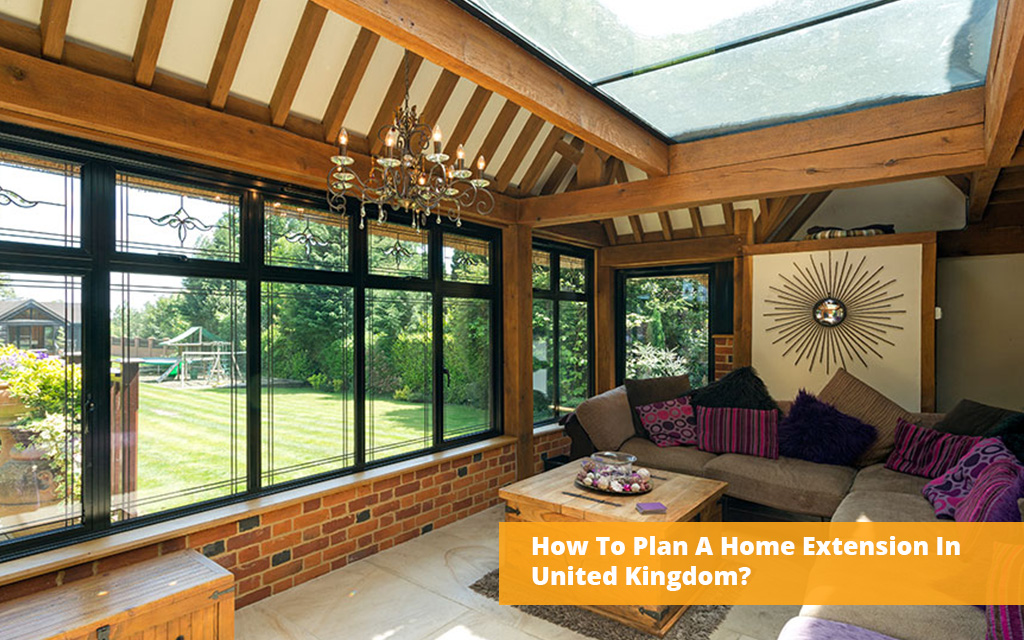Open plan Diners, Spacious Living Room, An additional master bedroom with en-suite!!
Getting Swayed? Indeed you are!
Home extension serves as an excellent way to home improvement as it adds value and space to your home.
Also, you don’t have to undergo hassles of finding and moving to other property.
But, how to get started and get it right?
How to go step by step while planning a home extension?
To help you get sorted on home extension planning in UK, let’s dive deep into factors to be considered, designing home improvement, choosing a builder and stages of extension.
What is Home Extension?
Any construction/improvement done on the existing building that creates more liveable space and adds value to it is termed as Home Extension.
Whether it’s loft conversion, garage conversion or adding a single or double storey, getting the home extension right and making the space work for you is critical.
What Things to consider before starting extension?
From handling the required paperwork to executing the deal with the builder, you need to ensure that every step involved runs seamlessly and keeps you on budget.
Have a look at some of the common factors to consider
– Will the home extension add value to my home?
Putting together on financial terms, you need to make sure that value added covers the cost of the home extension i.e. expecting a good ROI.
Assessment might be bit complicated if you’re planning to do it yourself.
Therefore, look out for some nearby properties that have undergone the same process or approach good home extension builders near me for better assessment.
– Is Permitted Development and planning permission required?
There are some home extension projects that do not require planning permission at all as they fall under permitted development rights.
But, there are certain rules that you need to comply such as those related with height, terrace, space, materials etc.
For homes in conservation areas, planning permissions may comply.
Facing problems in getting planning permission? Connect with a local home extension experts near you.
– Complying with Building regulations?
Irrespective of planning permission, every home extension has to comply with the building regulations.
If the building requirements are not met or you don’t secure proper building certificates, the authorities could serve you with notice.
In the worst case scenario, you could end up in taking the extension down.
– Party Wall Agreement
Party wall is a wall that is shared between two homes which is usually between semi-detached or terraced homes.
This type of agreement is often required in case of loft conversions as extension may require digging of new foundations, inserting steel rods etc.
– Falls in your Budget
You may get swayed by the designs, but you need to be realistic about your home extension cost.
Always set around 10-20% of the budget for emergency or contingency plans as there may be some unforeseen changes.
Before beginning, always take quotes and undergo proper 3D rendering process to ensure you stay on your expected budget.
Designing a Home Extension

– Finding an architect
Be it large or small home extensions, having a professional edge always adds a long lasting, quality driven space to your home.
Hiring an architect not only ensures that you get the good, but indeed the best of your space i.e. maximum space utilization.
Explore some good and reputed designers or architects near you that help you realize your dream extension as per your briefing.
– Briefing the architect
The more details you share with your designer or architect, the better and expected is the outcome.
Just share your vision, your budget, timings and what do you expect from the house extension.
Best home architects in UK do offer a no obligatory free site visit to get a better idea on space and your requirements.
– Renders and Final Approval
It may happen that your architect may advise some structural changes.
Go ahead. You may need to consult a structural engineer to get the technical drawings and other calculations.
This will help you in adhering/seeking building regulations.
Obtain the 3D renders or photos for your planned home extension before construction.
These photorealistic renders will help you to get a flawless home improvement and mitigates the problems arising during construction phase.
Choosing a Home Extension Builder
New build or renovation or home extension, you need trusted and reliable tradesman that turn your project successful and make it last for years.
Explore online for home extension builders near me or connect with people in your neighbourhood to take reviews on any extensions they have done.
Online and word-of-mouth reviews are ideal way to start your hunt for good home improvement builders.
Apart from cost, there are other factors to consider while selecting a home builder to avoid getting conned by cowboy builders such as checking certificates, authenticity etc.
– Getting quotes
It’s vital to take a minimum of three quotes from different builders or contractors while undergoing your house side extension.
Shopping around is a great idea to ensure that you’ll be getting the right cost estimates, best of all worlds and everything falls in your budget.
Stages of Home Extension

Home extension is a perfect way that helps you cook, eat together, work, exercise, entertain and much more at one single place.
Working properly on house extension ideas and planning it the right way ensures added value and avoids you in getting red tape from building authorities and planning permission.
1. Prepping the area
Start the home extension by ensuring that the site under extension is properly accessible and other liveable areas are well protected.
Set up alternate arrangements for bathroom or kitchen entry in case necessary.
2. Beginning the groundwork
If there are any unwanted structures, they’ll be demolished by the home extension builder or hire a demolishing expert in case you plan to do it yourself.
The areas will be cleared to make space for the storing of materials and other building materials.
Soakaways and gullies are installed for surface water management.
3. Laying the foundation
The foundation will be dug, and reinforcements will be installed.
Pipe work and drainage will be laid as necessary, and the concrete for the footing will be poured and leveled.
The base floor is prepared by laying hardcore, sand, damp-proof membrane, insulating and then filling it with concrete.
4. Starting the construction work
Construction process begins and walls start going up.
Lintels and other window sills are inserted as the work is carried on depending on the height of wall and type of cladding required.
For multi storey construction, upper floor joists are fitted.
5. Roofing
Proper trusses and other gable walls are installed that form the frame.
Vents, battens and felting are added. Tiling the roof is done post that.
Guttering, flashing and downpipes are also installed during the roofing process.
6. Fittings
After the roof has been laid, windows and doors are installed.
Connect with plumbing expert or your contractor for plumbing, electricity and other central heating needs.
The new space is reconfigured and floor insulation is done along with underfloor heating pipework (if required).
Concrete screed is poured that forms a subfloor.
7. Interiors
Internal insulation is up next, and the plasterboard will go up, while the walls will be skimmed, ready for decorating.
Now it’s the time to do the interiors such as fitting the cabinetry, laying the floor, other carpentry, integrating appliances (if any) and decorating the space.
TEL Constructions: Google’s most loved choice for home extension builders near me
Feeling the need of more space?
Right home extension not only adds value and space but saves you from the stress of moving and shifting to a new house.
TEL Constructions is one of the leading and architect’s #1 choice for all your construction and home extension works.
The company takes pride in delivering the best of home extension ideas along with superb after care services and 100% client satisfaction.
The diligent team of snaggers at TEL Constructions perform the most honest, comprehensive and detailed inspection of your newly built as per the standards and building regulations.
Get in touch with TEL Constructions for all your home extension and new build needs at prices best in the market.
Winding Up
Briefing the architect correctly plays the foundation role in realizing your dream home extension.
Be very clear about your budget as it helps the designer create the house extension ideas that are desirable as well as achievable.
Hope you are now confident enough to kick start your house improvement.
Why wait? Let’s begin the transformation!
 19 December 2025
19 December 2025 19 December 2025
19 December 2025 19 December 2025
19 December 2025 19 December 2025
19 December 2025 19 December 2025
19 December 2025





mangat